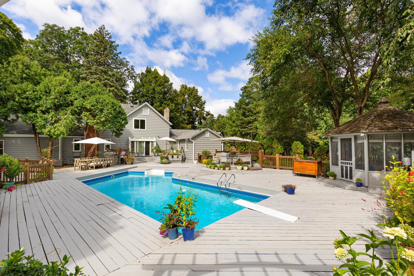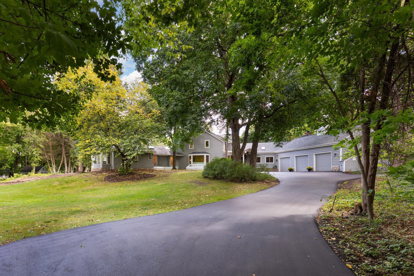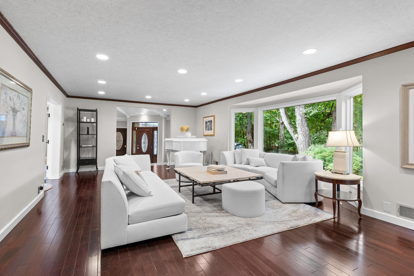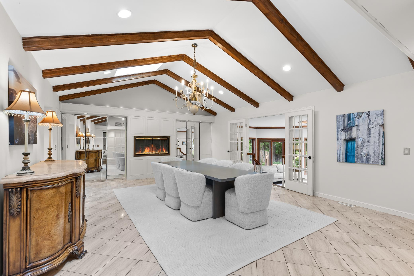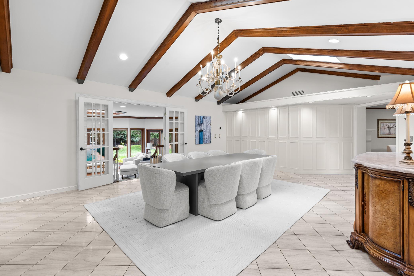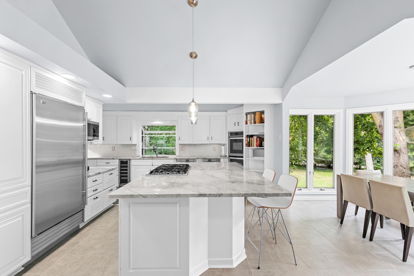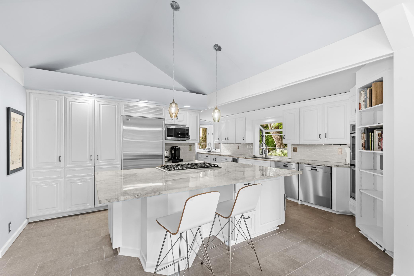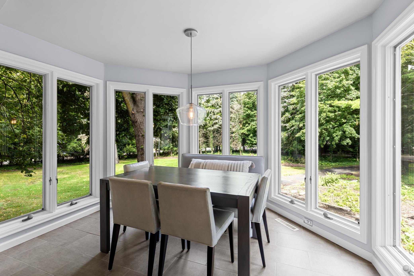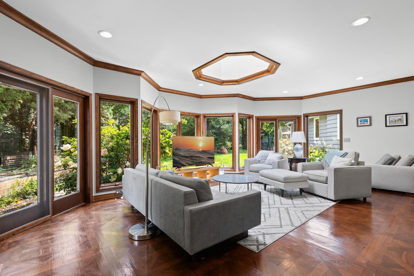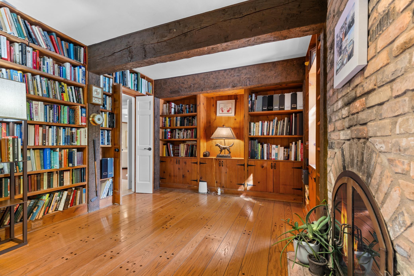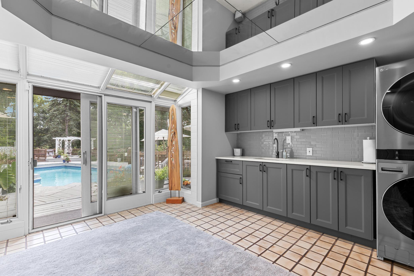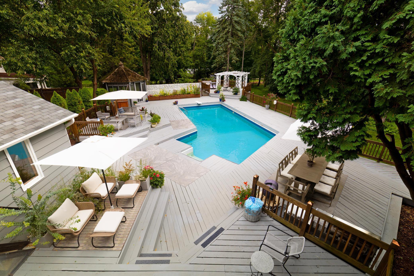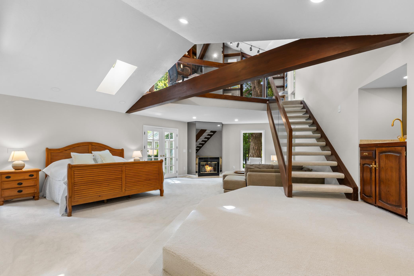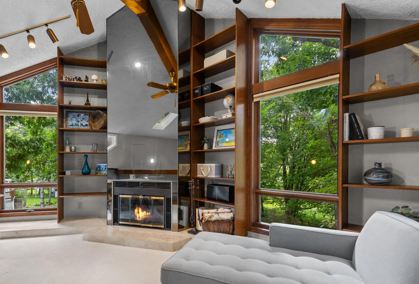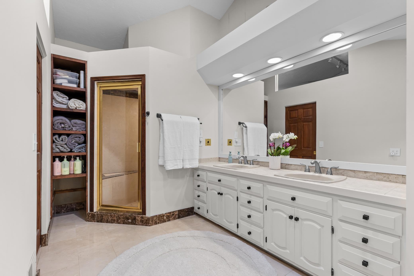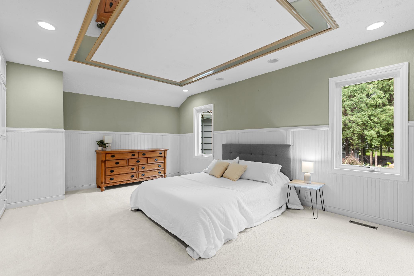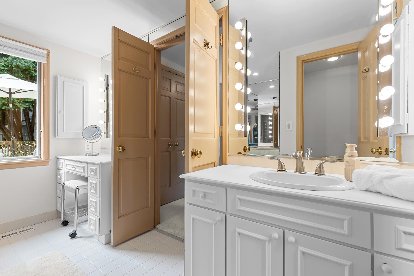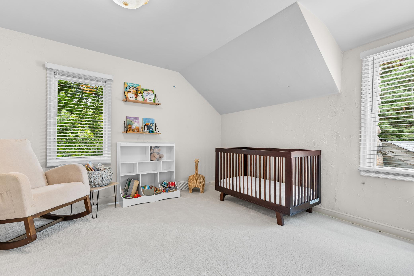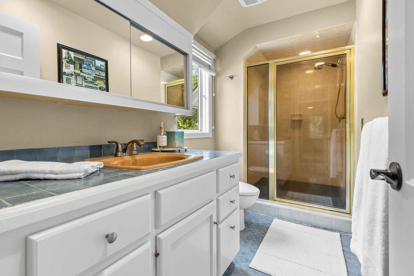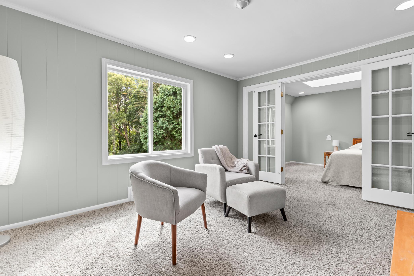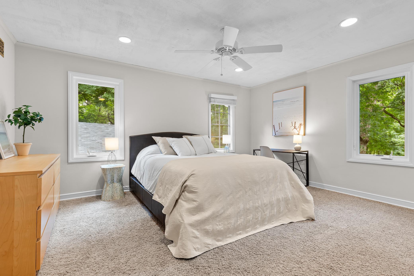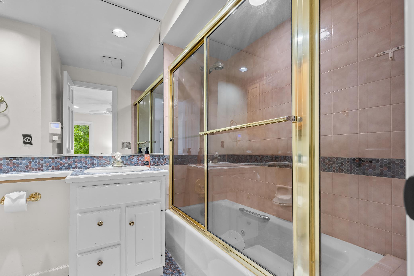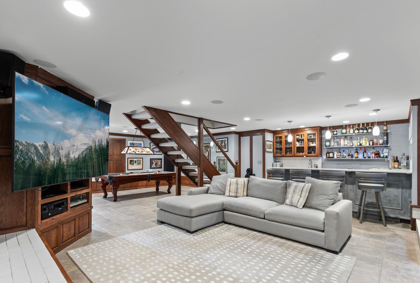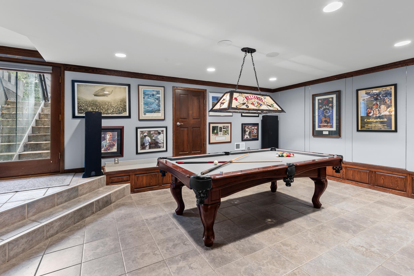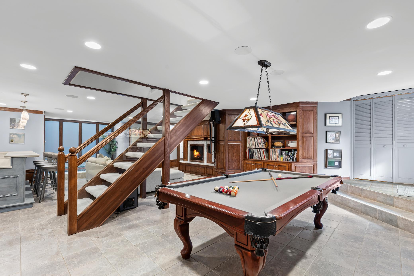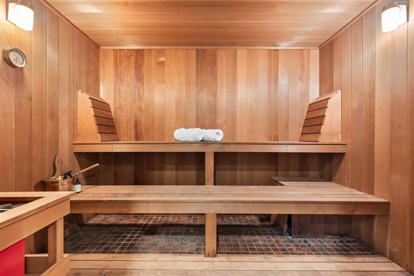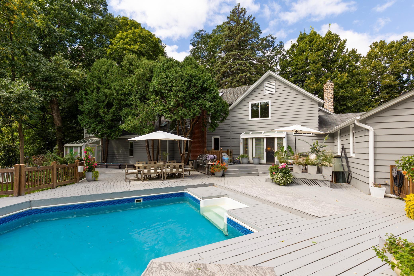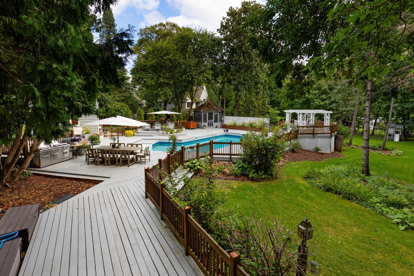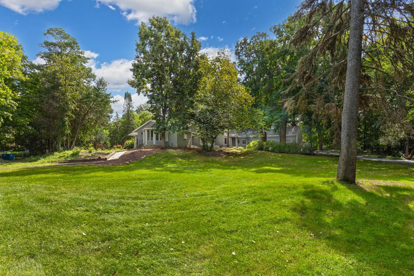3865 HILLCREST ROAD
3865 Hillcrest Road, Wayzata (Deephaven), 55391, MN
-
Price: $1,575,000
-
Status type: For Sale
-
City: Wayzata (Deephaven)
-
Neighborhood: N/A
Bedrooms: 5
Property Size :7822
-
Listing Agent: NST16633,NST44496
-
Property type : Single Family Residence
-
Zip code: 55391
-
Street: 3865 Hillcrest Road
-
Street: 3865 Hillcrest Road
Bathrooms: 7
Year: 1900
Listing Brokerage: Coldwell Banker Burnet
FEATURES
- Range
- Refrigerator
- Washer
- Dryer
- Microwave
- Dishwasher
- Water Softener Owned
- Disposal
- Wall Oven
- Humidifier
- Stainless Steel Appliances
DETAILS
Private 1.8 acre setting in the heart of Deephaven! Enjoy the main-level offering a large family room with walls of windows overlooking the tranquil backyard; spacious kitchen with informal dining area and formal dining room with beautiful wood beam accents and hidden bar, ideal for when entertaining! Additional main-level features include the large office with fireplace + built-ins; guest suite and spacious primary suite with library/den, sunroom and beverage bar. The upper-level offers a junior suite, two guest bedrooms and guest bath! The open flowing lower-level features a family room, billiards area, wet bar and exercise room with sauna! Additional features include two laundry rooms (main and lower-levels) and significant storage space. Resort-like backyard with outdoor entertaining space, pool and gazebo all surrounded by soaring mature trees! Highly sought-after Minnetonka Schools & Deephaven Elementary. Just steps to Thorpe Park and 10 minutes to all the amenities downtown Wayzata + downtown Excelsior have to offer!
INTERIOR
Bedrooms: 5
Fin ft² / Living Area: 7822 ft²
Below Ground Living: 2182ft²
Bathrooms: 7
Above Ground Living: 5640ft²
-
Basement Details: Finished,
Appliances Included:
-
- Range
- Refrigerator
- Washer
- Dryer
- Microwave
- Dishwasher
- Water Softener Owned
- Disposal
- Wall Oven
- Humidifier
- Stainless Steel Appliances
EXTERIOR
Air Conditioning: Central Air
Garage Spaces: 3
Construction Materials: N/A
Foundation Size: 4333ft²
Unit Amenities:
-
- Patio
- Kitchen Window
- Deck
- Natural Woodwork
- Hardwood Floors
- Vaulted Ceiling(s)
- Washer/Dryer Hookup
- In-Ground Sprinkler
- Exercise Room
- Sauna
- Wet Bar
- Tile Floors
- Main Floor Primary Bedroom
- Primary Bedroom Walk-In Closet
Heating System:
-
- Forced Air
ROOMS
| Main | Size | ft² |
|---|---|---|
| Living Room | 23 x 16 | 529 ft² |
| Dining Room | 19 x 16 | 361 ft² |
| Kitchen | 17 x 13 | 289 ft² |
| Informal Dining Room | 11 x 8 | 121 ft² |
| Family Room | 19 x 15 | 361 ft² |
| Office | 17 x 12 | 289 ft² |
| Bedroom 1 | 24 x 18 | 576 ft² |
| Bedroom 2 | 18 x 12 | 324 ft² |
| Upper | Size | ft² |
|---|---|---|
| Bedroom 3 | 12 x 11 | 144 ft² |
| Bedroom 4 | 14 x 10 | 196 ft² |
| Bedroom 5 | 15 x 10 | 225 ft² |
| Lower | Size | ft² |
|---|---|---|
| Amusement Room | 17 x 13 | 289 ft² |
| Bar/Wet Bar Room | 12 x 8 | 144 ft² |
| Exercise Room | 18 x 12 | 324 ft² |
LOT
Acres: N/A
Lot Size Dim.: Irregular
Longitude: 44.9335
Latitude: -93.5118
Zoning: Residential-Single Family
FINANCIAL & TAXES
Tax year: 2025
Tax annual amount: $17,931
MISCELLANEOUS
Fuel System: N/A
Sewer System: City Sewer/Connected
Water System: Well
ADDITIONAL INFORMATION
MLS#: NST7800303
Listing Brokerage: Coldwell Banker Burnet

ID: 4093024
Published: December 31, 1969
Last Update: September 15, 2025
Views: 348


