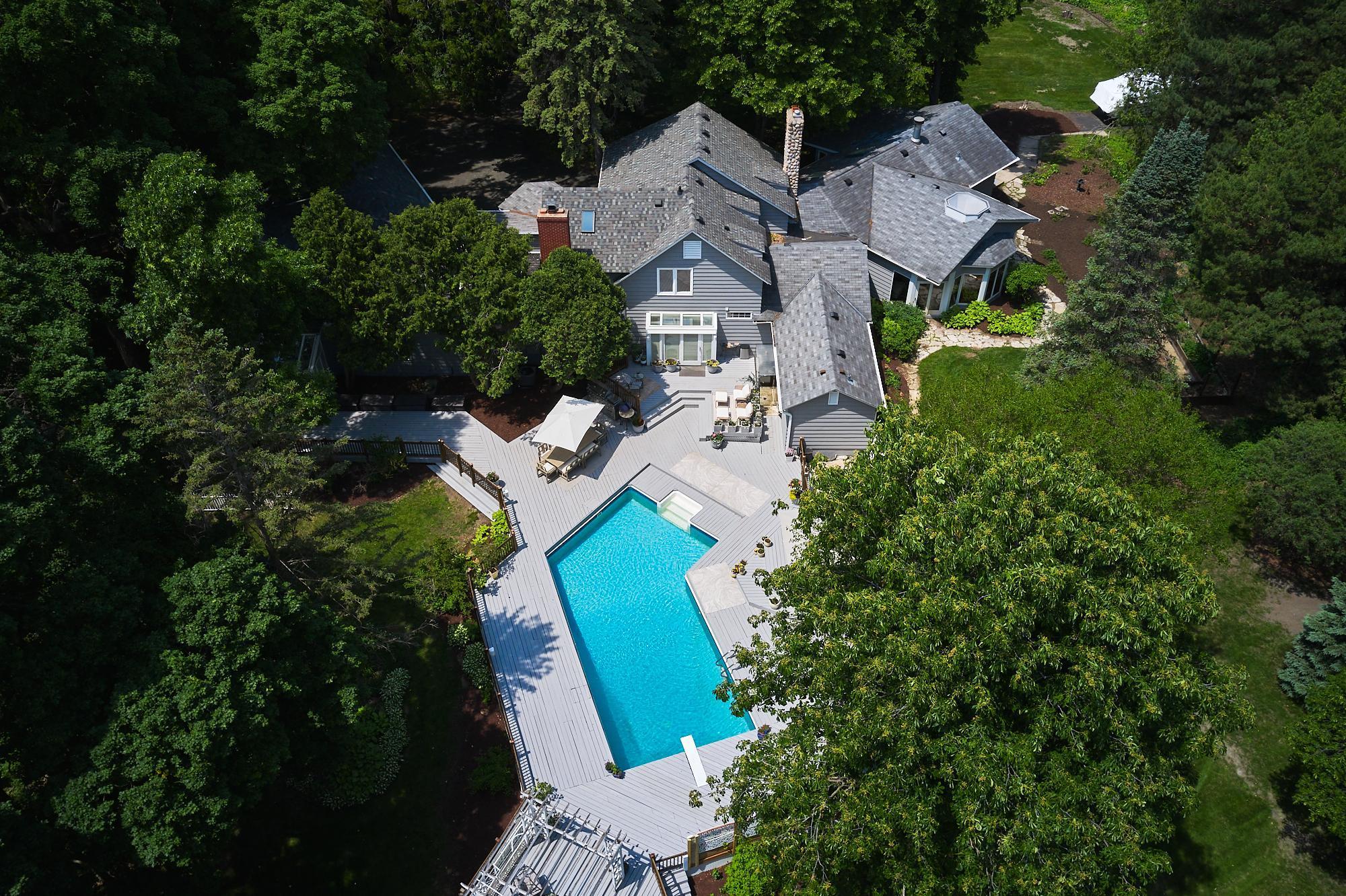3865 HILLCREST ROAD
3865 Hillcrest Road, Wayzata (Deephaven), 55391, MN
-
Price: $1,840,100
-
Status type: For Sale
-
City: Wayzata (Deephaven)
-
Neighborhood: N/A
Bedrooms: 5
Property Size :7822
-
Listing Agent: NST10642,NST46328
-
Property type : Single Family Residence
-
Zip code: 55391
-
Street: 3865 Hillcrest Road
-
Street: 3865 Hillcrest Road
Bathrooms: 7
Year: 1952
Listing Brokerage: Keller Williams Premier Realty Lake Minnetonka
FEATURES
- Range
- Refrigerator
- Washer
- Dryer
- Microwave
- Dishwasher
- Water Softener Owned
- Disposal
- Wall Oven
- Humidifier
- Trash Compactor
- Gas Water Heater
- Double Oven
- Stainless Steel Appliances
DETAILS
Rare Deephaven Estate Opportunity Situated on a lush 1.8-acre lot across from scenic Thorpe Park. This stately residence offers nearly 8,000 square feet of refined living space, enveloped by mature trees and privacy. This extraordinary home boasts a rich history. Warm and welcoming from the moment you enter, the main level showcases an updated kitchen with Viking range, Sub-Zero fridge, quartzite countertops, heated floors, and dual dishwashers. Highlights include two spacious bedroom suites on the main level, one a elegant owner’s retreat with a solarium, two fireplaces, a tree top loft, a private bath, and a walk-in closet. Vaulted dining room with a hidden bar, grand family room, sunroom, private library office with a fireplace, a new laundry room, and guest bath. A convenient second laundry room is located in the lower level. Upstairs, you will find three amazing bedrooms, including one ensuite and a two-room suite with a private bath, and a suitable nursery or private office space. The lower walkout features a custom wet bar, entertainment room, billiards room, spa area, sauna, gym, and abundant storage. The expansive garage offers high ceilings and room for toys and tools. Six fireplaces add charm throughout. Multi-level poolside decks, a gazebo, and serene surroundings complete this exceptional retreat. In 1984, additions were designed that doubled the home's size and added unique features including a secret staircase, unrevealed rooms, and a hidden bar and additional spaces. This home offers ample space and functionality, ideal for entertaining. The large multi-level deck, in-ground pool, and forested area provide plenty of room to explore and enjoy the outdoors. The custom-built garden and expansive flat groomed space further enhance the outdoor experience. In addition to its historic charm, the home has been updated with a number of recent enhancements including; a fully remodeled kitchen, a laundry room, multiple new Pella windows, fresh paint throughout, and new flooring. Other fine touches throughout the home further elevate its elegance and comfort, making it a truly unique residence. Experience the blend of historic charm and modern luxury in this one-of-a-kind property. Served by the acclaimed Deephaven Elementary and nationally recognized Minnetonka High School. A boat slide on Lake Minnetonka is included for the 2025 season, located within walking distance at the St. Louis Bay Marina. The previous property address was 18401 Minnetonka Blvd, Deephaven.
INTERIOR
Bedrooms: 5
Fin ft² / Living Area: 7822 ft²
Below Ground Living: 2182ft²
Bathrooms: 7
Above Ground Living: 5640ft²
-
Basement Details: Finished, Partial,
Appliances Included:
-
- Range
- Refrigerator
- Washer
- Dryer
- Microwave
- Dishwasher
- Water Softener Owned
- Disposal
- Wall Oven
- Humidifier
- Trash Compactor
- Gas Water Heater
- Double Oven
- Stainless Steel Appliances
EXTERIOR
Air Conditioning: Central Air
Garage Spaces: 3
Construction Materials: N/A
Foundation Size: 4333ft²
Unit Amenities:
-
- Patio
- Kitchen Window
- Deck
- Natural Woodwork
- Hardwood Floors
- Sun Room
- Walk-In Closet
- Vaulted Ceiling(s)
- Washer/Dryer Hookup
- Security System
- In-Ground Sprinkler
- Exercise Room
- Other
- Hot Tub
- Sauna
- Skylight
- Wet Bar
- Tile Floors
- Main Floor Primary Bedroom
- Primary Bedroom Walk-In Closet
Heating System:
-
- Forced Air
ROOMS
| Main | Size | ft² |
|---|---|---|
| Living Room | 17x26 | 289 ft² |
| Dining Room | 17x20 | 289 ft² |
| Kitchen | 13x17 | 169 ft² |
| Bedroom 1 | 12x19 | 144 ft² |
| Bedroom 2 | 18x26 | 324 ft² |
| Office | 12x18 | 144 ft² |
| Sun Room | 15x24 | 225 ft² |
| Laundry | 12x13 | 144 ft² |
| Primary Bathroom | 7x16 | 49 ft² |
| Informal Dining Room | 8x11 | 64 ft² |
| Upper | Size | ft² |
|---|---|---|
| Bedroom 3 | 11x12 | 121 ft² |
| Bedroom 4 | 12x15 | 144 ft² |
| Bedroom 5 | 10x15 | 100 ft² |
| Lower | Size | ft² |
|---|---|---|
| Amusement Room | 11x17 | 121 ft² |
| Family Room | 13x17 | 169 ft² |
| Bar/Wet Bar Room | 8x13 | 64 ft² |
| Storage | 16x21 | 256 ft² |
| Exercise Room | 12 x 18 | 144 ft² |
LOT
Acres: N/A
Lot Size Dim.: IRREGULAR
Longitude: 44.9335
Latitude: -93.5118
Zoning: Residential-Single Family
FINANCIAL & TAXES
Tax year: 2025
Tax annual amount: $17,931
MISCELLANEOUS
Fuel System: N/A
Sewer System: City Sewer/Connected
Water System: Well
ADITIONAL INFORMATION
MLS#: NST7759747
Listing Brokerage: Keller Williams Premier Realty Lake Minnetonka

ID: 3793964
Published: June 17, 2025
Last Update: June 17, 2025
Views: 3






