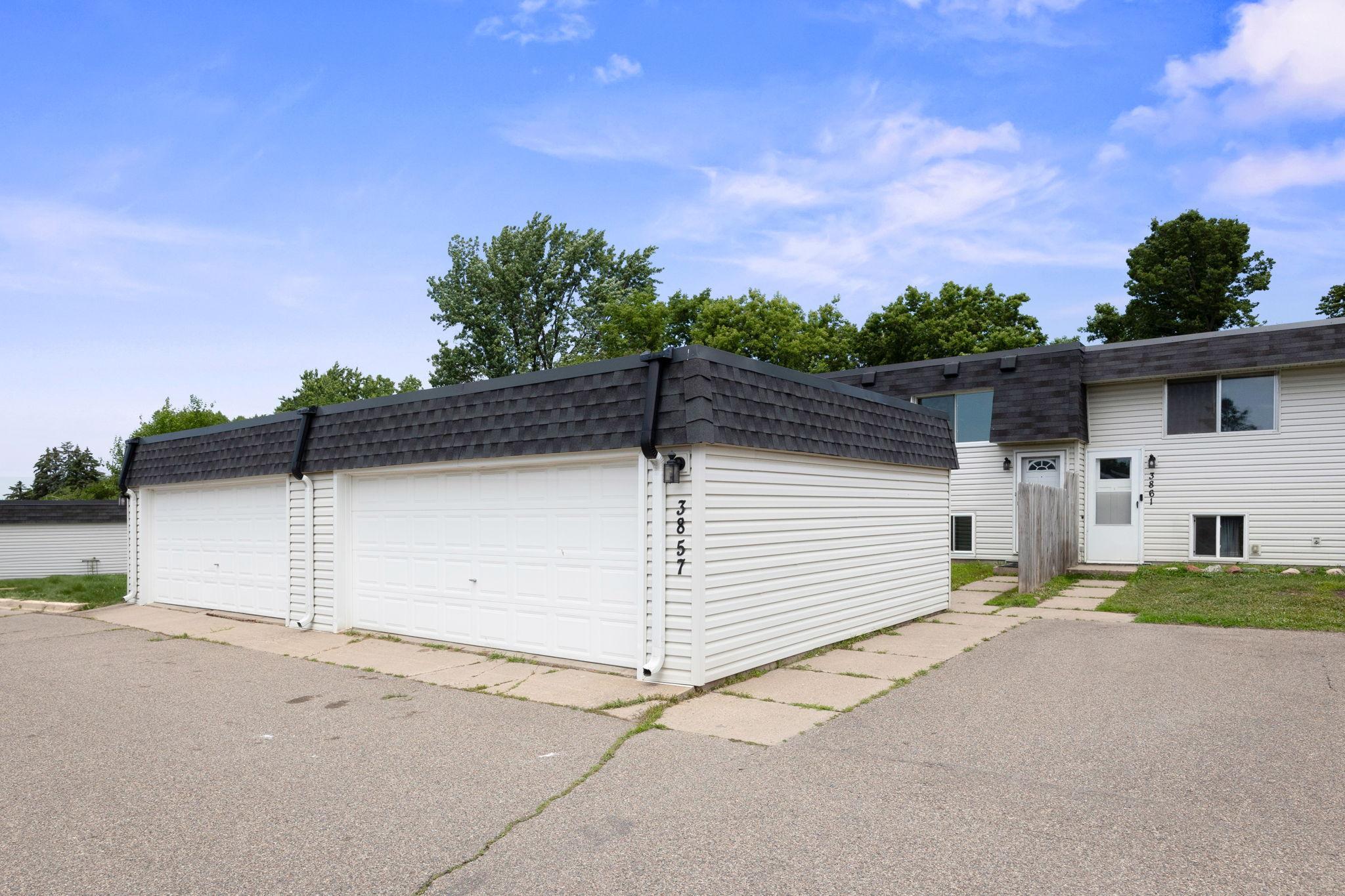3857 CONROY TRAIL
3857 Conroy Trail, Inver Grove Heights, 55076, MN
-
Price: $229,900
-
Status type: For Sale
-
City: Inver Grove Heights
-
Neighborhood: The Oaks 3rd Add
Bedrooms: 3
Property Size :1509
-
Listing Agent: NST16256,NST97144
-
Property type : Townhouse Side x Side
-
Zip code: 55076
-
Street: 3857 Conroy Trail
-
Street: 3857 Conroy Trail
Bathrooms: 2
Year: 1973
Listing Brokerage: RE/MAX Results
FEATURES
- Range
- Refrigerator
- Washer
- Dryer
- Microwave
- Dishwasher
DETAILS
This spacious and beautifully updated oversized townhome features 3 bedrooms, 2 bathrooms, and a 2-car garage, offering abundant living space and thoughtful upgrades throughout. The upper level has been fully remodeled to include 2 bedrooms, 1 bathroom, a bright and welcoming living room, a dining area, a completely renovated kitchen with new cabinets and appliances, and a huge walk-in pantry closet. The lower level was recently finished and adds incredible functionality with a third bedroom, full bathroom, a large family room, and a generous walk-in closet, creating the perfect setup for guests, a home office, or additional living space. Updates include a newer 5-year-old roof, all-new triple-pane windows, two new triple-pane sliding doors, a new garage door opener, new flooring throughout the home, freshly painted interiors, new interior doors on the main level, as well as new ceiling fans and light fixtures that add style and comfort. Both bathrooms have been recently updated, and the home includes loads of storage throughout. Enjoy the outdoors on the large rear deck, in the beautifully maintained front yard, or in the private backyard—ideal for relaxing or entertaining. With its incredible layout, high-quality improvements, and oversized garage, this move-in ready townhome checks all the boxes.
INTERIOR
Bedrooms: 3
Fin ft² / Living Area: 1509 ft²
Below Ground Living: 670ft²
Bathrooms: 2
Above Ground Living: 839ft²
-
Basement Details: Finished, Full, Storage Space, Walkout,
Appliances Included:
-
- Range
- Refrigerator
- Washer
- Dryer
- Microwave
- Dishwasher
EXTERIOR
Air Conditioning: Central Air
Garage Spaces: 2
Construction Materials: N/A
Foundation Size: 839ft²
Unit Amenities:
-
- Balcony
- Ceiling Fan(s)
- Walk-In Closet
- Washer/Dryer Hookup
- Main Floor Primary Bedroom
Heating System:
-
- Forced Air
ROOMS
| Main | Size | ft² |
|---|---|---|
| Living Room | 17x12 | 289 ft² |
| Dining Room | 12x10 | 144 ft² |
| Kitchen | 12x8 | 144 ft² |
| Pantry (Walk-In) | 8x6 | 64 ft² |
| Bedroom 1 | 17x9 | 289 ft² |
| Bedroom 2 | 13x9 | 169 ft² |
| Deck | 21x7 | 441 ft² |
| Lower | Size | ft² |
|---|---|---|
| Family Room | 19x12 | 361 ft² |
| Bedroom 3 | 13x10 | 169 ft² |
| Storage | 18x10 | 324 ft² |
LOT
Acres: N/A
Lot Size Dim.: 22x100
Longitude: 44.8394
Latitude: -93.0274
Zoning: Residential-Multi-Family
FINANCIAL & TAXES
Tax year: 2024
Tax annual amount: $244
MISCELLANEOUS
Fuel System: N/A
Sewer System: City Sewer/Connected
Water System: City Water/Connected
ADDITIONAL INFORMATION
MLS#: NST7762183
Listing Brokerage: RE/MAX Results

ID: 3828202
Published: June 26, 2025
Last Update: June 26, 2025
Views: 8






