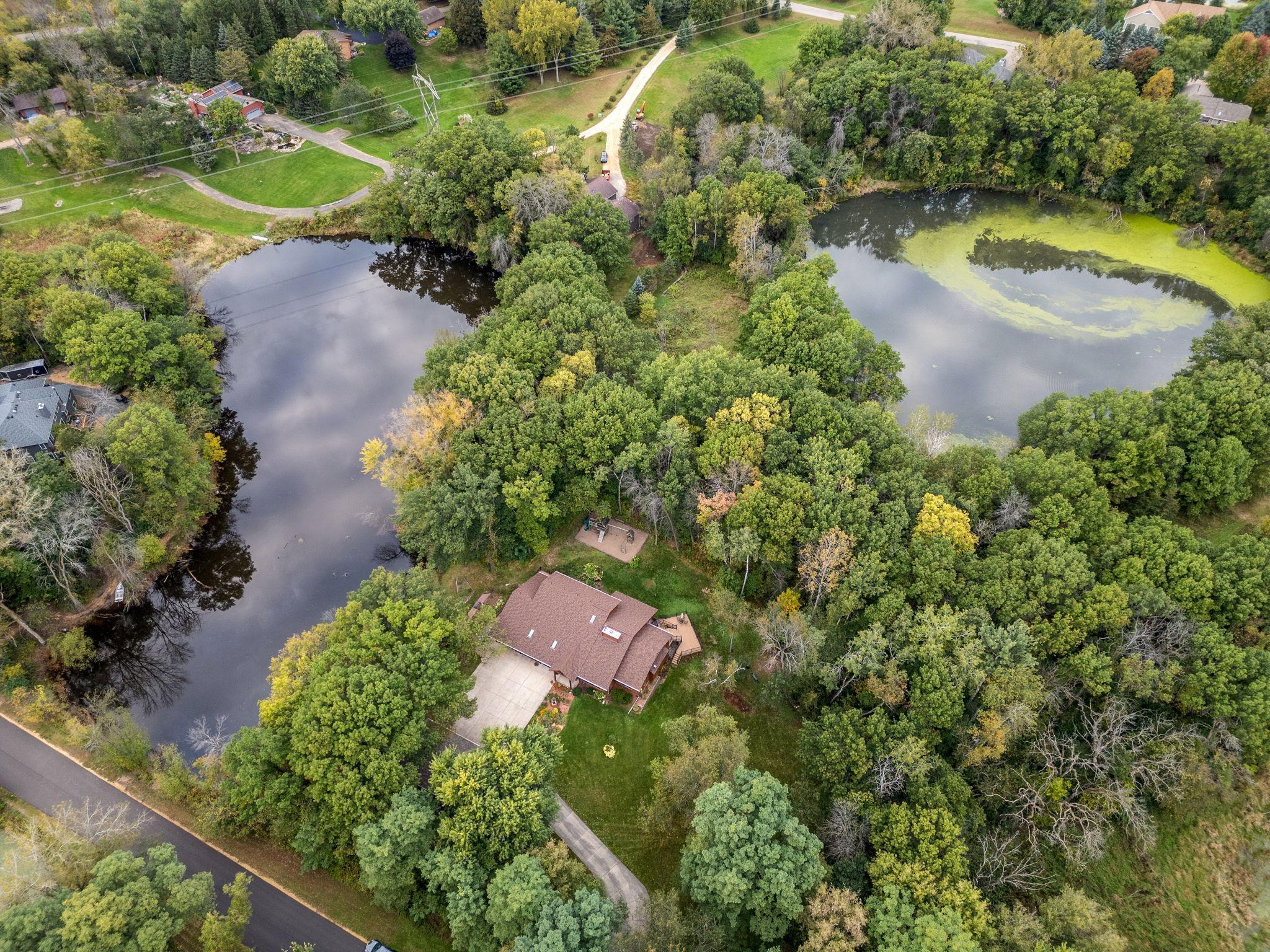3853 90TH STREET
3853 90th Street, Inver Grove Heights, 55076, MN
-
Price: $850,000
-
Status type: For Sale
-
City: Inver Grove Heights
-
Neighborhood: N/A
Bedrooms: 5
Property Size :4378
-
Listing Agent: NST16024,NST80988
-
Property type : Single Family Residence
-
Zip code: 55076
-
Street: 3853 90th Street
-
Street: 3853 90th Street
Bathrooms: 3
Year: 1988
Listing Brokerage: RE/MAX Advantage Plus
FEATURES
- Range
- Refrigerator
- Washer
- Dryer
- Microwave
- Dishwasher
- Water Softener Owned
- Cooktop
- ENERGY STAR Qualified Appliances
DETAILS
Do you like bow hunting at home, big garages and privacy? You've found the one! Tucked away on a dead end street surrounded by mature trees, this property offers privacy, space, and connection to nature. Surrounded by three picturesque ponds and room to bow hunt right on your own land, it’s the perfect blend of serenity and adventure. Inside, the home is immaculate and thoughtfully designed. The main level features vaulted ceilings, skylights, and newer hardwood floors that create a bright, open feel. The remodeled kitchen includes ceiling-height cabinets, a large center island, and flows easily into the dining and living spaces. Enjoy your morning coffee in the 3-season porch overlooking the wooded setting and play area. You’ll love the flexibility of two primary suite options — main floor living or an expansive upper-level suite with two walk-in closets and a 5-piece bath featuring a large jetted tub. Main floor laundry, knockdown ceilings, Anderson windows and new maintenance-free decks add to the home’s convenience and comfort. Car enthusiasts and hobbyists will appreciate the garage setup: a 3-stall attached garage plus a 3-stall detached garage with one oversized insulated bay tall enough for a car lift! A large concrete driveway offers plenty of parking, and the new roof and extensive list of updates (see supplements) mean you can move right in and enjoy. Experience peaceful country living on 2.59 acres, just minutes from town, yet worlds away from it all.
INTERIOR
Bedrooms: 5
Fin ft² / Living Area: 4378 ft²
Below Ground Living: 1706ft²
Bathrooms: 3
Above Ground Living: 2672ft²
-
Basement Details: Block, Daylight/Lookout Windows, Drain Tiled, Egress Window(s), Finished, Full, Sump Basket, Sump Pump,
Appliances Included:
-
- Range
- Refrigerator
- Washer
- Dryer
- Microwave
- Dishwasher
- Water Softener Owned
- Cooktop
- ENERGY STAR Qualified Appliances
EXTERIOR
Air Conditioning: Central Air
Garage Spaces: 6
Construction Materials: N/A
Foundation Size: 1925ft²
Unit Amenities:
-
- Kitchen Window
- Deck
- Porch
- Natural Woodwork
- Hardwood Floors
- Sun Room
- Ceiling Fan(s)
- Vaulted Ceiling(s)
- Washer/Dryer Hookup
- Security System
- Panoramic View
- Skylight
- Kitchen Center Island
- Wet Bar
- Tile Floors
- Main Floor Primary Bedroom
Heating System:
-
- Forced Air
ROOMS
| Main | Size | ft² |
|---|---|---|
| Living Room | 19x16 | 361 ft² |
| Dining Room | 13x9 | 169 ft² |
| Family Room | 16x14 | 256 ft² |
| Kitchen | 15x12 | 225 ft² |
| Bedroom 1 | 15x11 | 225 ft² |
| Bedroom 2 | 18x12 | 324 ft² |
| Informal Dining Room | 13x7 | 169 ft² |
| Three Season Porch | 16x10 | 256 ft² |
| Foyer | 15x9 | 225 ft² |
| Deck | 48x38 | 2304 ft² |
| Upper | Size | ft² |
|---|---|---|
| Bedroom 3 | 20x17 | 400 ft² |
| Lower | Size | ft² |
|---|---|---|
| Bedroom 4 | 20x15 | 400 ft² |
| Bedroom 5 | 12x10 | 144 ft² |
| Recreation Room | 30x15 | 900 ft² |
| Office | 19x18 | 361 ft² |
| Bar/Wet Bar Room | 17x4 | 289 ft² |
| Utility Room | 21x14 | 441 ft² |
LOT
Acres: N/A
Lot Size Dim.: Irregular
Longitude: 44.8187
Latitude: -93.0275
Zoning: Residential-Single Family
FINANCIAL & TAXES
Tax year: 2025
Tax annual amount: $9,430
MISCELLANEOUS
Fuel System: N/A
Sewer System: Private Sewer
Water System: Private,Well
ADDITIONAL INFORMATION
MLS#: NST7810408
Listing Brokerage: RE/MAX Advantage Plus

ID: 4200751
Published: October 10, 2025
Last Update: October 10, 2025
Views: 1






