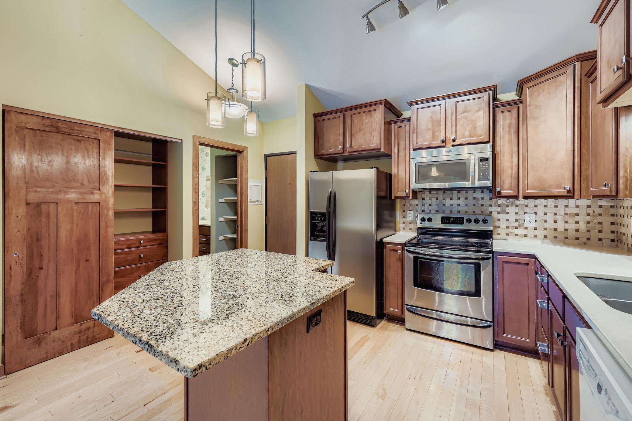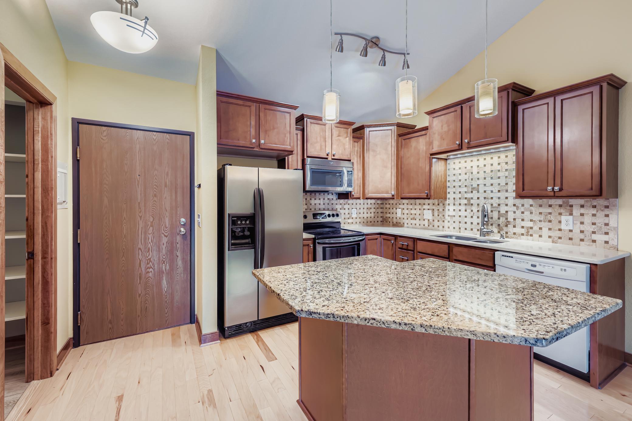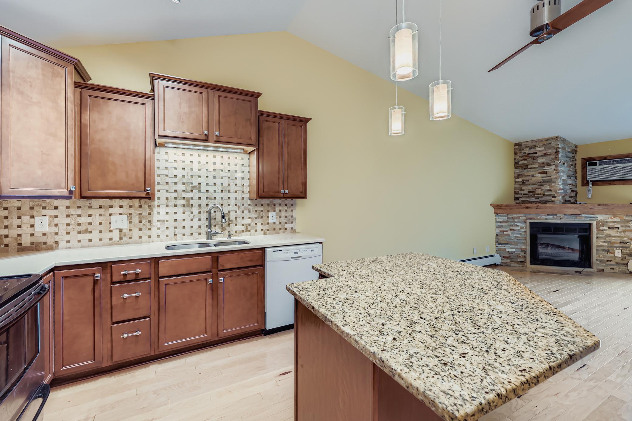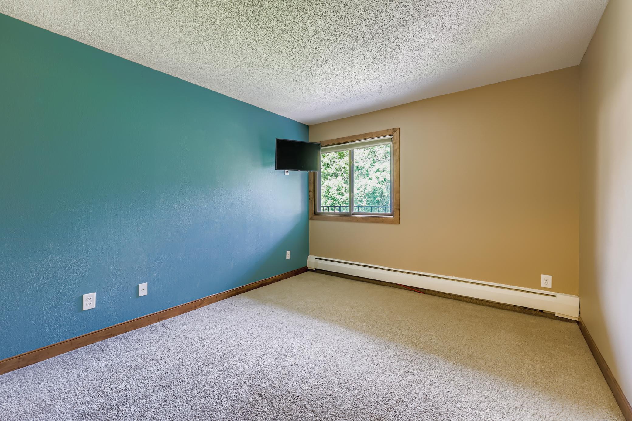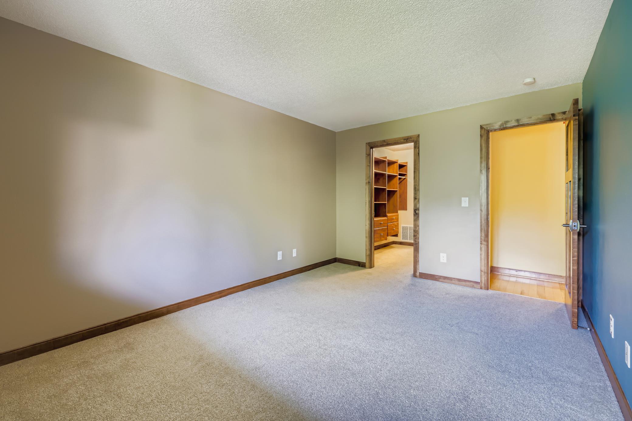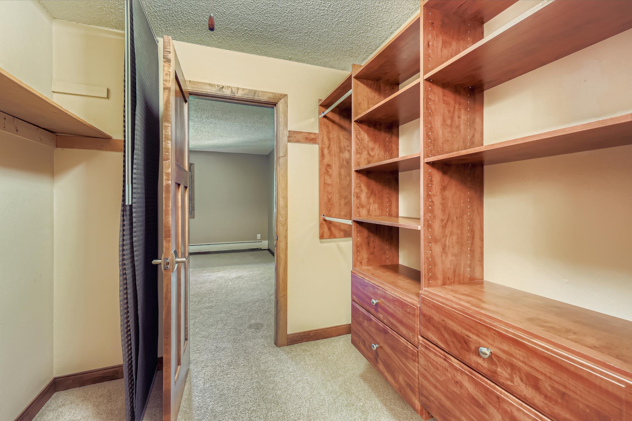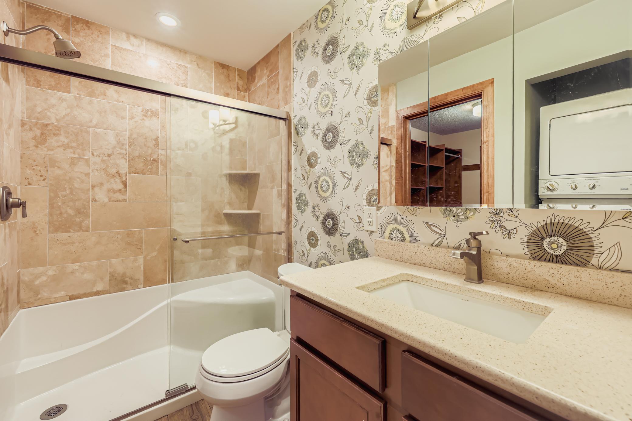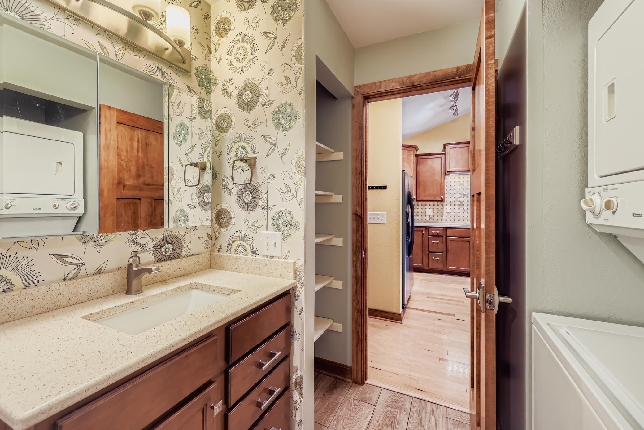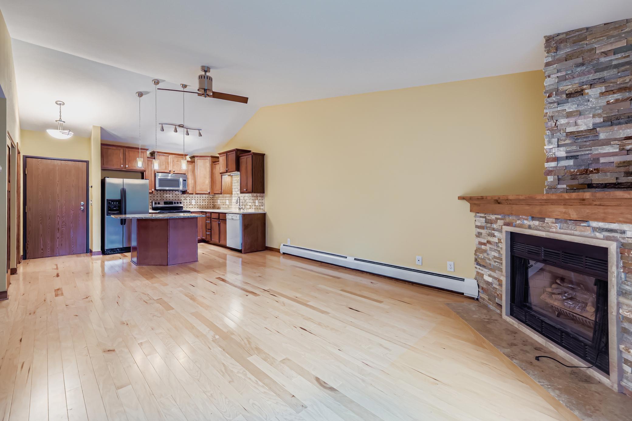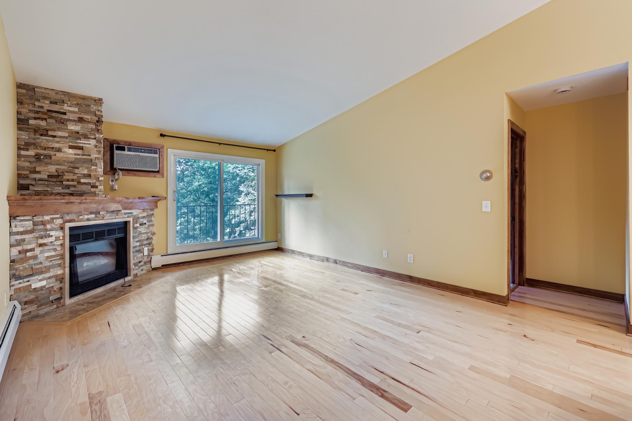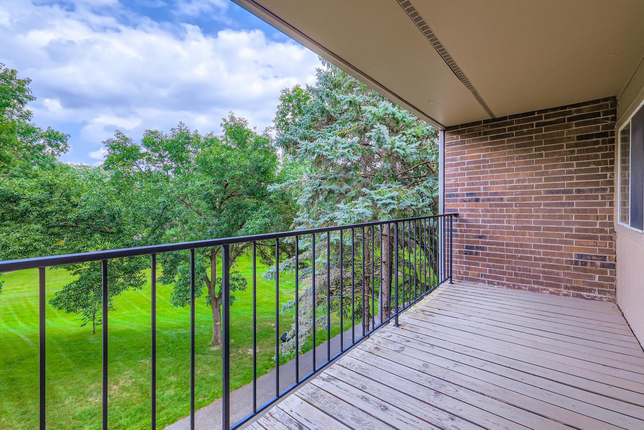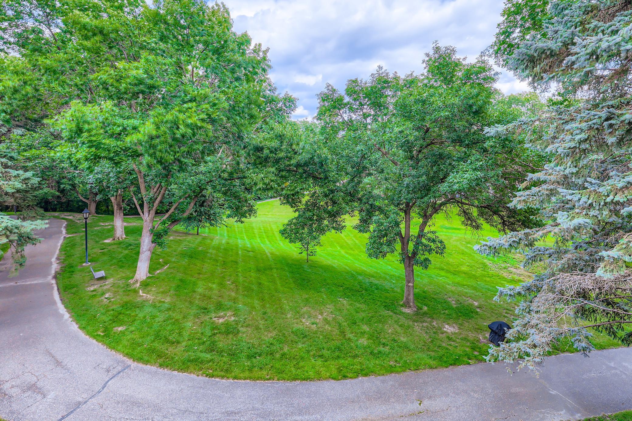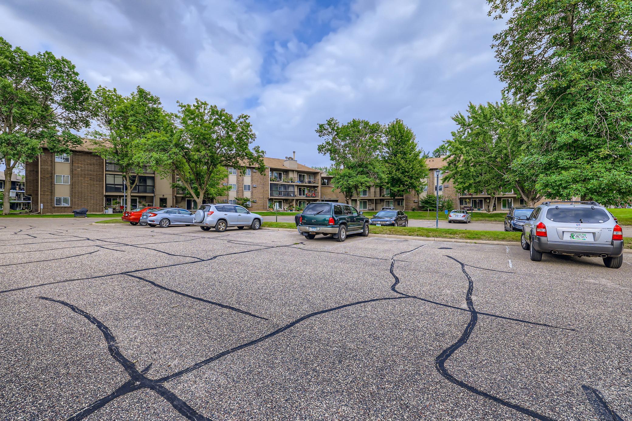3850 PLYMOUTH BOULEVARD
3850 Plymouth Boulevard, Minneapolis (Plymouth), 55446, MN
-
Price: $159,900
-
Status type: For Sale
-
City: Minneapolis (Plymouth)
-
Neighborhood: Condo 0428 Creek Place Condos
Bedrooms: 1
Property Size :744
-
Listing Agent: NST25760,NST92716
-
Property type : Low Rise
-
Zip code: 55446
-
Street: 3850 Plymouth Boulevard
-
Street: 3850 Plymouth Boulevard
Bathrooms: 1
Year: 1983
Listing Brokerage: Source One Realty, LLC
FEATURES
- Range
- Refrigerator
- Washer
- Dryer
- Microwave
- Dishwasher
- Disposal
- Stainless Steel Appliances
DETAILS
Professionally renovated top-floor condo with vaulted ceilings and nature views! Features a chef’s kitchen with quartz and granite counters, custom cabinets, and large island. Stone-accented fireplace, updated bath with tiled shower and quartz vanity, plus walk-thru California Closets. Private balcony, in-unit laundry. Enjoy heated pool, sauna, gym, party room, tennis/pickleball courts. Walk to shops, trails, and Plymouth amenities!
INTERIOR
Bedrooms: 1
Fin ft² / Living Area: 744 ft²
Below Ground Living: N/A
Bathrooms: 1
Above Ground Living: 744ft²
-
Basement Details: None,
Appliances Included:
-
- Range
- Refrigerator
- Washer
- Dryer
- Microwave
- Dishwasher
- Disposal
- Stainless Steel Appliances
EXTERIOR
Air Conditioning: Wall Unit(s)
Garage Spaces: 1
Construction Materials: N/A
Foundation Size: 744ft²
Unit Amenities:
-
- Deck
- Ceiling Fan(s)
- Walk-In Closet
- Vaulted Ceiling(s)
- Washer/Dryer Hookup
- Paneled Doors
- Panoramic View
- Kitchen Center Island
- Tile Floors
Heating System:
-
- Baseboard
ROOMS
| Main | Size | ft² |
|---|---|---|
| Living Room | 13 x 13 | 169 ft² |
| Dining Room | 9 x 6 | 81 ft² |
| Kitchen | 13 x 10 | 169 ft² |
| Bedroom 1 | 15 x 11 | 225 ft² |
| Walk In Closet | 8 x 7 | 64 ft² |
| Deck | 16 x 6 | 256 ft² |
| Bathroom | 11 x 5 | 121 ft² |
LOT
Acres: N/A
Lot Size Dim.: common
Longitude: 45.0263
Latitude: -93.4767
Zoning: Residential-Multi-Family
FINANCIAL & TAXES
Tax year: 2025
Tax annual amount: $1,388
MISCELLANEOUS
Fuel System: N/A
Sewer System: City Sewer/Connected
Water System: City Water/Connected
ADDITIONAL INFORMATION
MLS#: NST7784257
Listing Brokerage: Source One Realty, LLC

ID: 3968632
Published: August 06, 2025
Last Update: August 06, 2025
Views: 2


