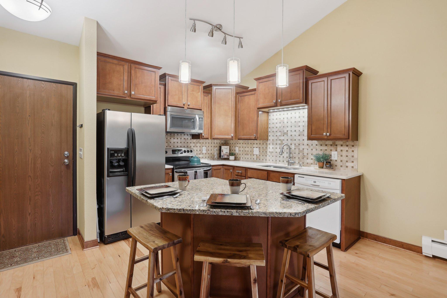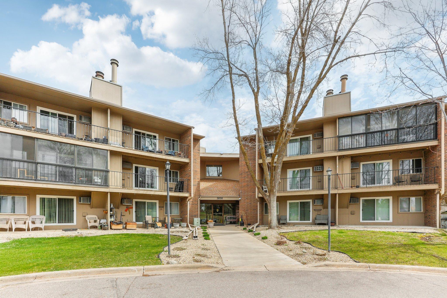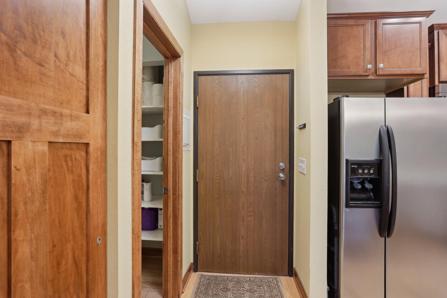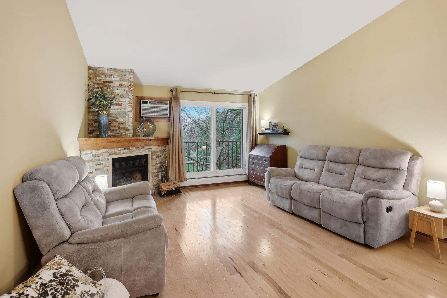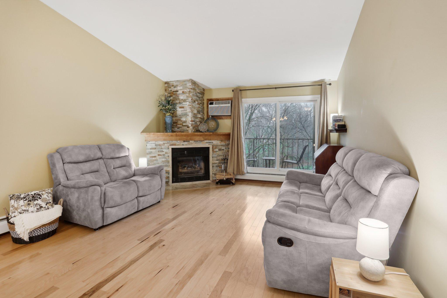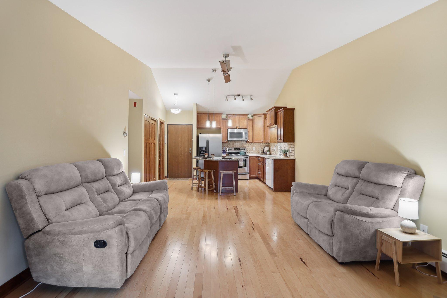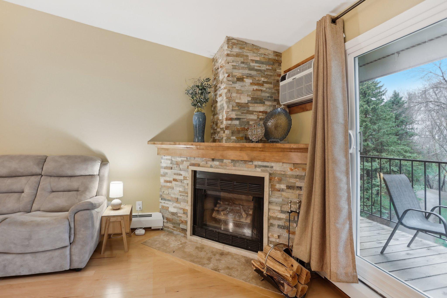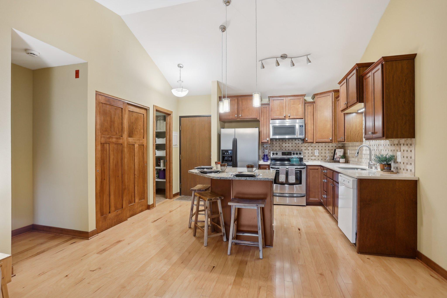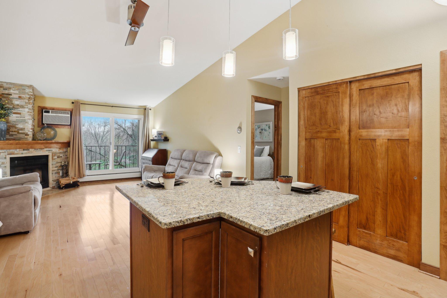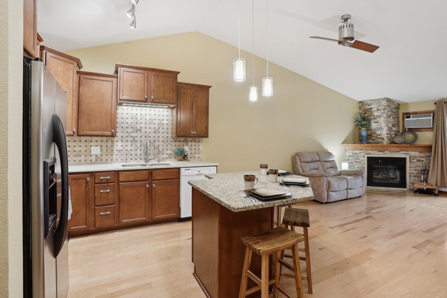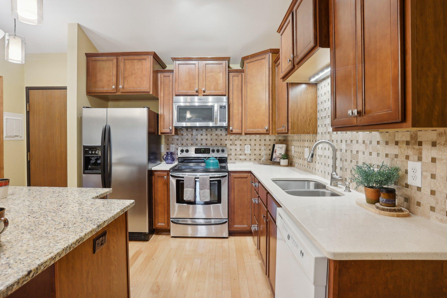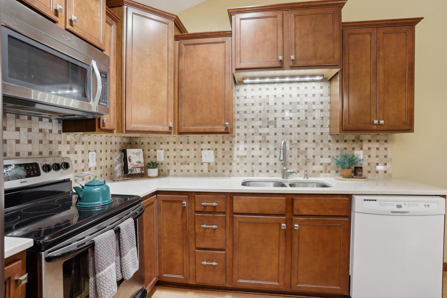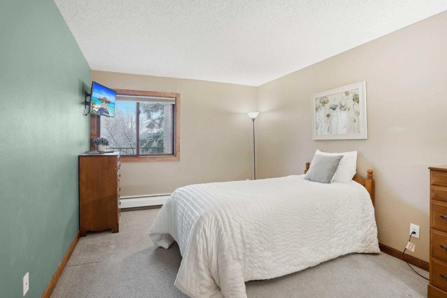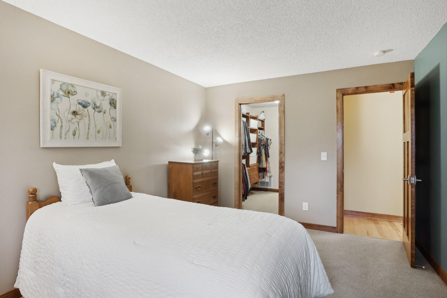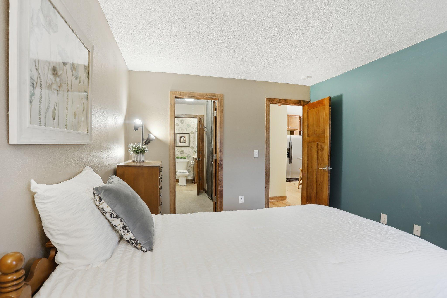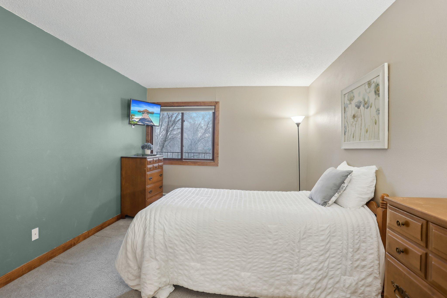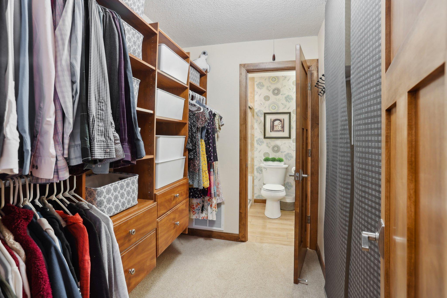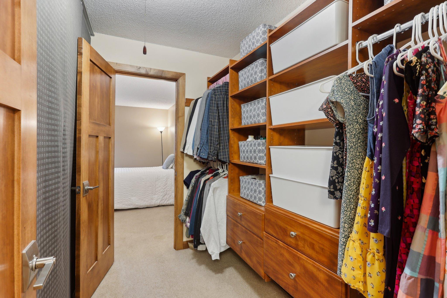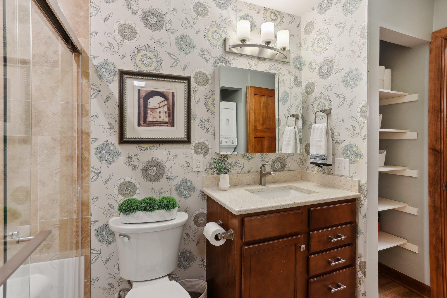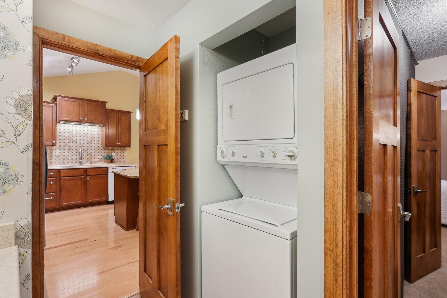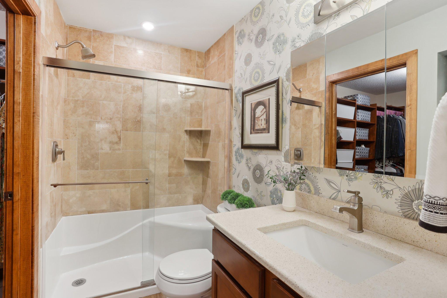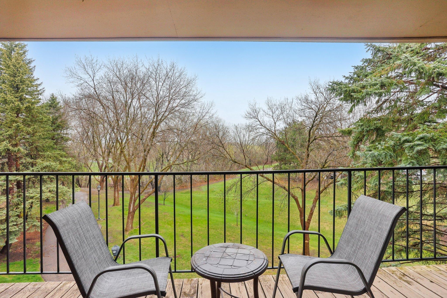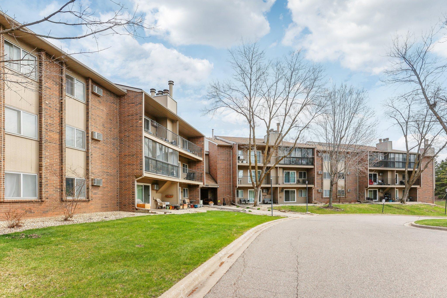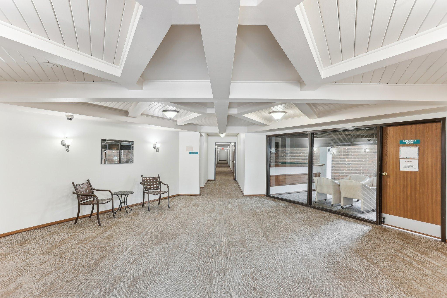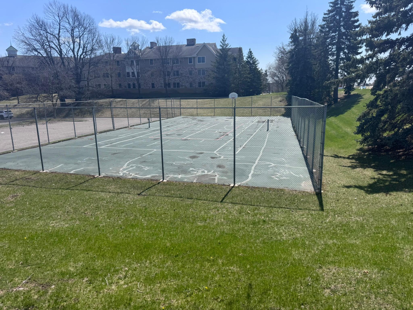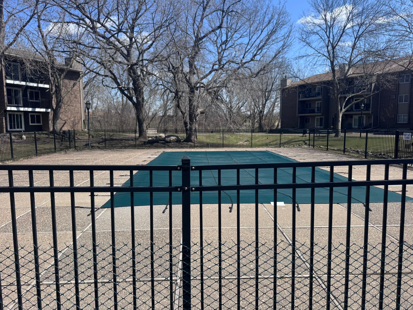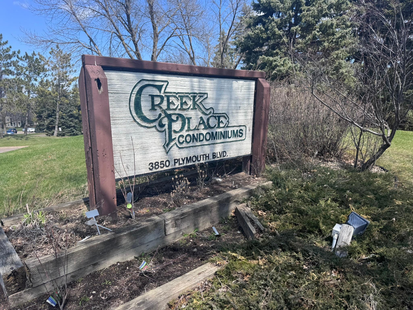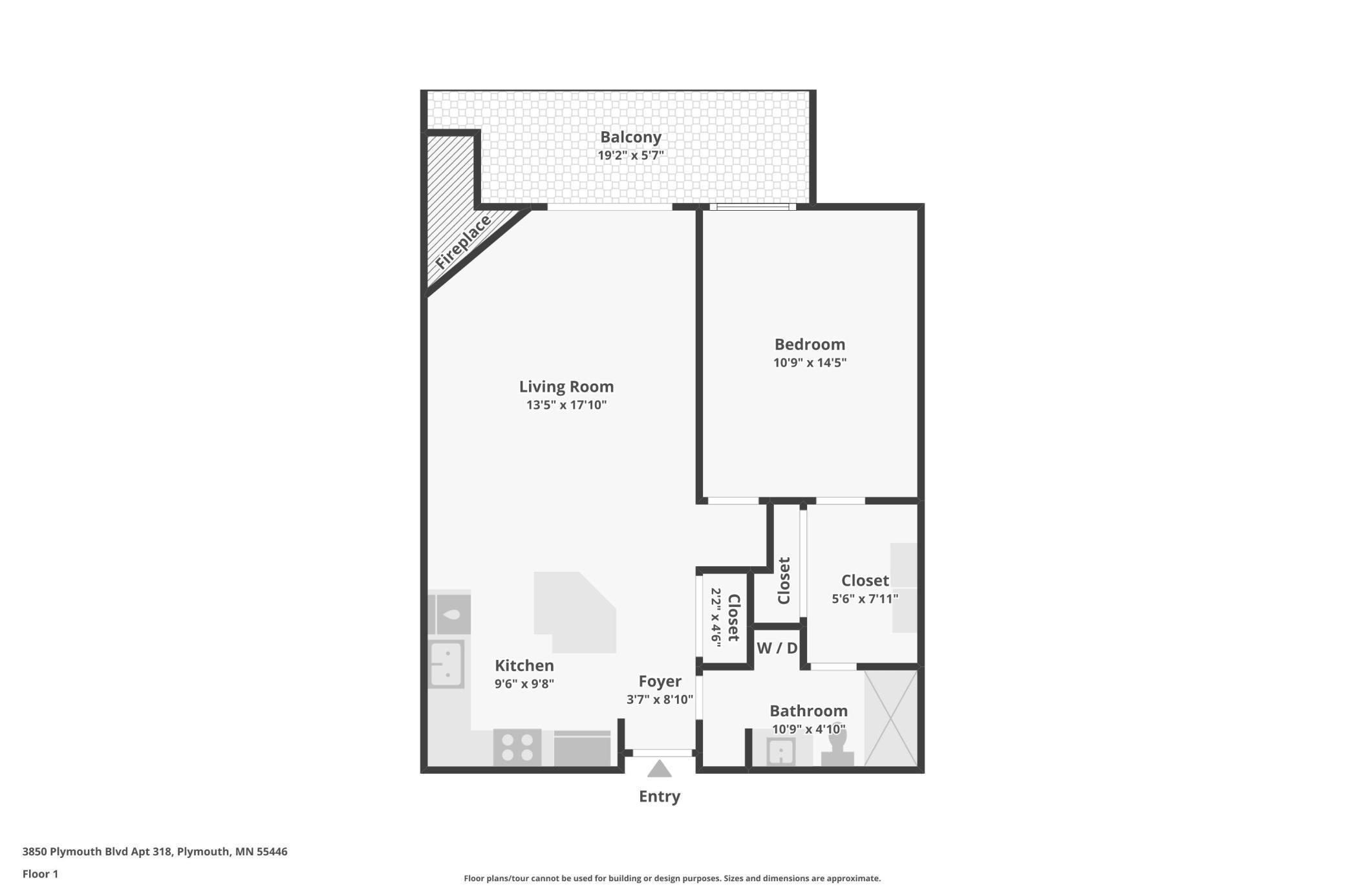3850 PLYMOUTH BOULEVARD
3850 Plymouth Boulevard, Minneapolis (Plymouth), 55446, MN
-
Price: $165,000
-
Status type: For Sale
-
City: Minneapolis (Plymouth)
-
Neighborhood: N/A
Bedrooms: 1
Property Size :744
-
Listing Agent: NST19603,NST59200
-
Property type : Low Rise
-
Zip code: 55446
-
Street: 3850 Plymouth Boulevard
-
Street: 3850 Plymouth Boulevard
Bathrooms: 1
Year: 1983
Listing Brokerage: RE/MAX Advantage Plus
FEATURES
- Range
- Refrigerator
- Dryer
- Microwave
- Dishwasher
- Disposal
- Stainless Steel Appliances
DETAILS
This one brings the "Wow" factor! Professionally remodeled, this top floor condo with vaulted ceiling overlooks nature and trails! The kitchen features a blend of quartz and granite countertops, tile backsplash, large center island and custom cabinetry. All Mission-style solid doors. The large living room has a decorative corner fireplace area with beautiful stonework to accent the space. The incredible vaulted ceiling makes the space feel even larger! The deck off the living room is a great place to watch the sun rise and have a cup of coffee! The gorgeously redone bathroom features tile floors and shower surround along with quartz countertops. Huge walk-thru closet with California closet organizers makes for efficient and practical use of the space. In-unit laundry! The complex features a sauna, exercise room, party room, tennis & pickleball courts, as well as outdoor, heated pool! The location can't be beat with easy walking access to grocery, restaurants, theater, LifeTime Fitness, miles of trails, Hilde Performance Center, Plymouth Community Center and so many of Plymouth's great amenities! Truly the nicest condo available today in Plymouth!
INTERIOR
Bedrooms: 1
Fin ft² / Living Area: 744 ft²
Below Ground Living: N/A
Bathrooms: 1
Above Ground Living: 744ft²
-
Basement Details: None,
Appliances Included:
-
- Range
- Refrigerator
- Dryer
- Microwave
- Dishwasher
- Disposal
- Stainless Steel Appliances
EXTERIOR
Air Conditioning: Wall Unit(s)
Garage Spaces: 1
Construction Materials: N/A
Foundation Size: 744ft²
Unit Amenities:
-
- Deck
- Hardwood Floors
- Ceiling Fan(s)
- Walk-In Closet
- Vaulted Ceiling(s)
- Washer/Dryer Hookup
- Paneled Doors
- Panoramic View
- Kitchen Center Island
- Tile Floors
Heating System:
-
- Baseboard
ROOMS
| Main | Size | ft² |
|---|---|---|
| Living Room | 13x13 | 169 ft² |
| Dining Room | 9x6 | 81 ft² |
| Bathroom | 11x5 | 121 ft² |
| Walk In Closet | 8x7 | 64 ft² |
| Bedroom 1 | 15x11 | 225 ft² |
| Deck | 16x6 | 256 ft² |
| Kitchen | 13x10 | 169 ft² |
LOT
Acres: N/A
Lot Size Dim.: common
Longitude: 45.0263
Latitude: -93.4767
Zoning: Residential-Multi-Family
FINANCIAL & TAXES
Tax year: 2025
Tax annual amount: $1,388
MISCELLANEOUS
Fuel System: N/A
Sewer System: City Sewer/Connected
Water System: City Water/Connected
ADDITIONAL INFORMATION
MLS#: NST7732857
Listing Brokerage: RE/MAX Advantage Plus

ID: 3838367
Published: April 24, 2025
Last Update: April 24, 2025
Views: 2


