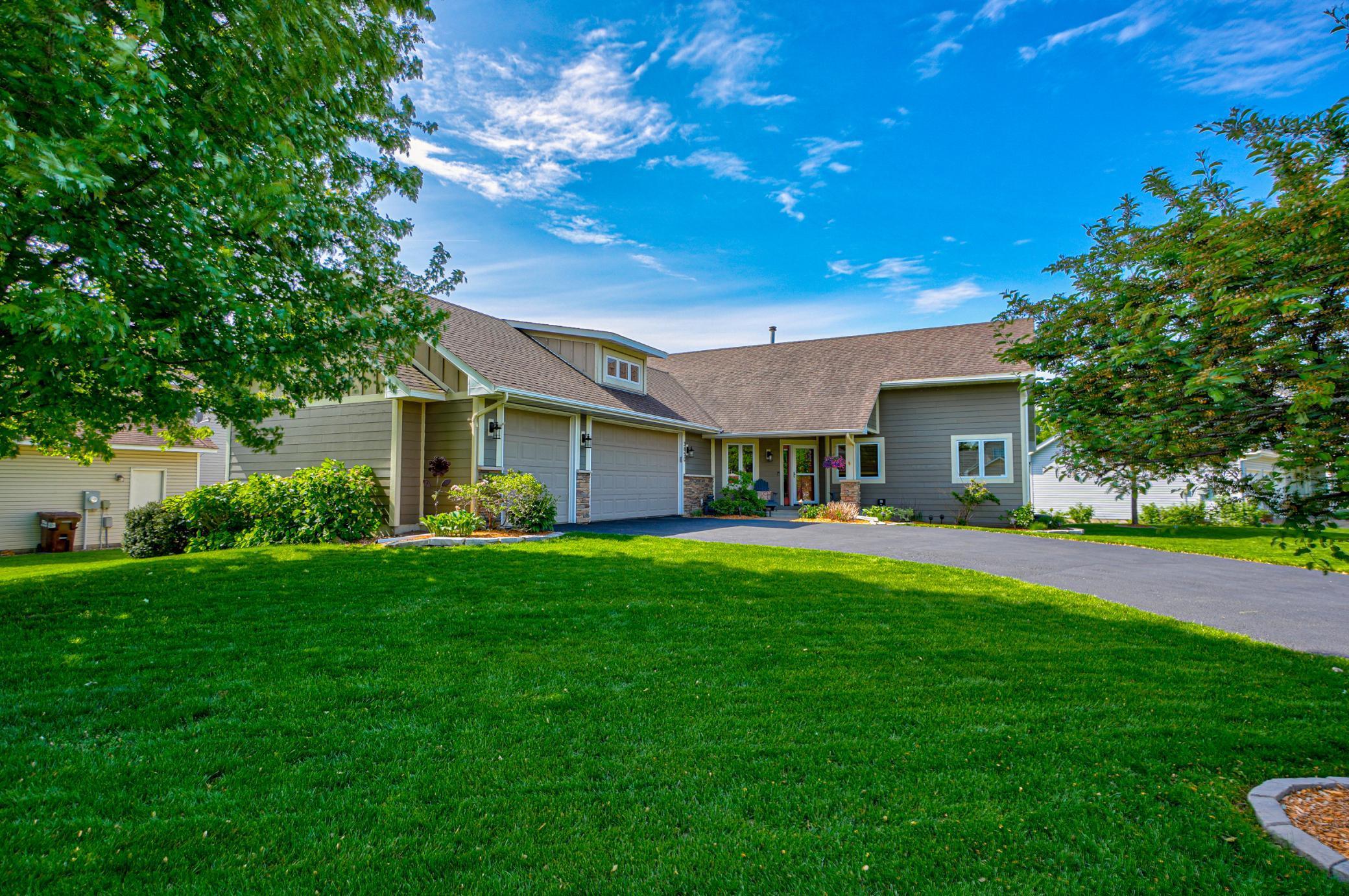3850 OXFORD DRIVE
3850 Oxford Drive, Saint Paul (Woodbury), 55125, MN
-
Price: $575,000
-
Status type: For Sale
-
City: Saint Paul (Woodbury)
-
Neighborhood: Cobblestone 2nd Add
Bedrooms: 5
Property Size :2883
-
Listing Agent: NST13711,NST51198
-
Property type : Single Family Residence
-
Zip code: 55125
-
Street: 3850 Oxford Drive
-
Street: 3850 Oxford Drive
Bathrooms: 3
Year: 2000
Listing Brokerage: Edina Realty, Inc.
FEATURES
- Range
- Refrigerator
- Washer
- Dryer
- Microwave
- Exhaust Fan
- Dishwasher
- Water Softener Owned
- Disposal
- Freezer
- Cooktop
- Gas Water Heater
DETAILS
Soaring 16-ft ceilings, beautiful maple floors, and abundant natural light set the tone for this stunning 5 bed, 3 bath home with an open layout designed for easy main level living. The kitchen shines with updated stainless steel appliances, granite counters, and maple cabinetry, while the primary suite offers a newly remodeled bathroom with double vanities, a new shower, and sleek fixtures and finishes. Enjoy the convenience of a dedicated office, updated bathrooms throughout, a spacious 3-car garage, and a roomy laundry/mud room with abundant storage. Additional updates include a new furnace, AC, water heater, and water softener for added peace of mind. The walkout lower level offers a large living area with a cozy gas fireplace and rough-in for a future bar, great for entertaining. Step outside to a newly redone covered deck off the main level, a covered patio below, beautiful landscaping, and a spacious yard—perfect for enjoying the outdoors. Conveniently close to schools, shops, dining, major transportation routes, and all that Woodbury has to offer - don’t miss the chance to make this charming home yours!
INTERIOR
Bedrooms: 5
Fin ft² / Living Area: 2883 ft²
Below Ground Living: 1415ft²
Bathrooms: 3
Above Ground Living: 1468ft²
-
Basement Details: Daylight/Lookout Windows, Drain Tiled, Finished, Full, Concrete, Sump Pump, Walkout,
Appliances Included:
-
- Range
- Refrigerator
- Washer
- Dryer
- Microwave
- Exhaust Fan
- Dishwasher
- Water Softener Owned
- Disposal
- Freezer
- Cooktop
- Gas Water Heater
EXTERIOR
Air Conditioning: Central Air
Garage Spaces: 3
Construction Materials: N/A
Foundation Size: 1552ft²
Unit Amenities:
-
- Patio
- Kitchen Window
- Deck
- Porch
- Ceiling Fan(s)
- Vaulted Ceiling(s)
- In-Ground Sprinkler
- Exercise Room
- Panoramic View
- Kitchen Center Island
- Main Floor Primary Bedroom
Heating System:
-
- Forced Air
ROOMS
| Main | Size | ft² |
|---|---|---|
| Living Room | 25'8x20'5 | 524.03 ft² |
| Dining Room | 8'4x15'11 | 132.64 ft² |
| Kitchen | 16'10x18'1 | 304.4 ft² |
| Bedroom 1 | 11'10x14'4 | 169.61 ft² |
| Bedroom 2 | 13'9x10'1 | 138.65 ft² |
| Laundry | 6'6x9'5 | 61.21 ft² |
| Foyer | 4'8x5'11 | 27.61 ft² |
| Office | 10'4x9'10 | 101.61 ft² |
| Lower | Size | ft² |
|---|---|---|
| Family Room | 26x36'4 | 944.67 ft² |
| Bedroom 3 | 11'11x14'10 | 176.76 ft² |
| Bedroom 4 | 12'10x11'6 | 147.58 ft² |
| Exercise Room | 13x13'6 | 175.5 ft² |
| Utility Room | 8'5x14'10 | 124.85 ft² |
| Porch | 21x13 | 441 ft² |
LOT
Acres: N/A
Lot Size Dim.: irregular
Longitude: 44.8973
Latitude: -92.9518
Zoning: Residential-Single Family
FINANCIAL & TAXES
Tax year: 2024
Tax annual amount: $5,527
MISCELLANEOUS
Fuel System: N/A
Sewer System: City Sewer/Connected
Water System: City Water/Connected
ADITIONAL INFORMATION
MLS#: NST7718524
Listing Brokerage: Edina Realty, Inc.

ID: 3691837
Published: May 14, 2025
Last Update: May 14, 2025
Views: 6






