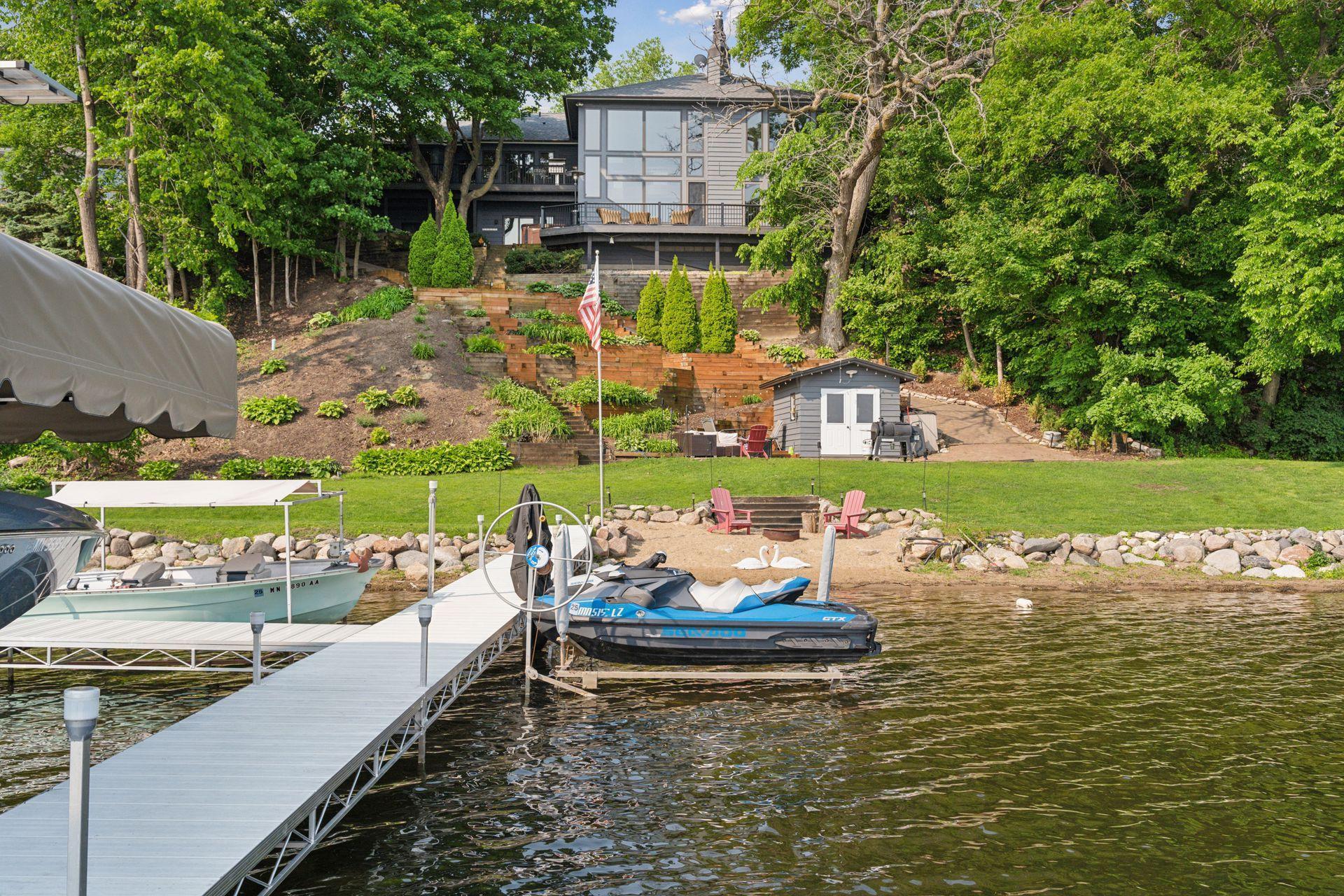3850 LONE CEDAR LANE
3850 Lone Cedar Lane, Chaska (Chanhassen), 55318, MN
-
Price: $1,895,000
-
Status type: For Sale
-
City: Chaska (Chanhassen)
-
Neighborhood: Roberta Buchheit Add
Bedrooms: 5
Property Size :5137
-
Listing Agent: NST16638,NST57773
-
Property type : Single Family Residence
-
Zip code: 55318
-
Street: 3850 Lone Cedar Lane
-
Street: 3850 Lone Cedar Lane
Bathrooms: 4
Year: 1993
Listing Brokerage: Coldwell Banker Burnet
FEATURES
- Refrigerator
- Washer
- Dryer
- Microwave
- Exhaust Fan
- Dishwasher
- Cooktop
- Wall Oven
- Humidifier
- Double Oven
- Stainless Steel Appliances
DETAILS
Lake Minnewashta south shore lakefront, walk-out rambler offering incredible vistas from 110 feet of sandy bottom lakeshore with dock. Captivating views from the moment you step in through the front door into the skylit entry! Built in 1993, with numerous updates since, this handsome home offers main level living, but so much more. Gorgeous, updated open kitchen takes in the views through the connected living room with gas fireplace. Stunning two-story, lake-filled vistas from the dining area to the family room below. Spacious primary suite overlooks the lake, with deck, and includes dual walk-in closets & updated full bath. Two additional main floor bedrooms plus full hall bath. Oversized 3-car garage for toys; mudroom; pantry; and powder bath add functionality. Lower level is an entertainment dream with areas for billiards, wet bar, wine, poker, gaming, sauna and more. Two more bedrooms, office, flex space, and a ¾ bath add to the flexibility. Head outside on either the main floor deck or the lower-level deck to take in the views. Head down to your private beach, beach shack, firepit and dock for recreational activities all summer long! Lake life awaits!
INTERIOR
Bedrooms: 5
Fin ft² / Living Area: 5137 ft²
Below Ground Living: 2597ft²
Bathrooms: 4
Above Ground Living: 2540ft²
-
Basement Details: Daylight/Lookout Windows, Egress Window(s), Finished, Full, Storage Space, Walkout,
Appliances Included:
-
- Refrigerator
- Washer
- Dryer
- Microwave
- Exhaust Fan
- Dishwasher
- Cooktop
- Wall Oven
- Humidifier
- Double Oven
- Stainless Steel Appliances
EXTERIOR
Air Conditioning: Central Air
Garage Spaces: 3
Construction Materials: N/A
Foundation Size: 2714ft²
Unit Amenities:
-
- Patio
- Kitchen Window
- Deck
- Hardwood Floors
- Vaulted Ceiling(s)
- Dock
- Washer/Dryer Hookup
- Hot Tub
- Sauna
- Panoramic View
- Skylight
- Kitchen Center Island
- French Doors
- Wet Bar
- Tile Floors
- Main Floor Primary Bedroom
- Primary Bedroom Walk-In Closet
Heating System:
-
- Forced Air
ROOMS
| Main | Size | ft² |
|---|---|---|
| Living Room | 20x13 | 400 ft² |
| Kitchen | 15x15 | 225 ft² |
| Dining Room | 15x12 | 225 ft² |
| Bedroom 1 | 20x15 | 400 ft² |
| Bedroom 2 | 13x12 | 169 ft² |
| Bedroom 3 | 13x11 | 169 ft² |
| Deck | 20x10 | 400 ft² |
| Lower | Size | ft² |
|---|---|---|
| Bedroom 4 | 14x11 | 196 ft² |
| Bedroom 5 | 14x10 | 196 ft² |
| Family Room | 22x19 | 484 ft² |
| Office | 18x14 | 324 ft² |
| Billiard | 22x15 | 484 ft² |
| Game Room | 17x15 | 289 ft² |
| Deck | 36x8 | 1296 ft² |
LOT
Acres: N/A
Lot Size Dim.: 101x91x109x110x196
Longitude: 44.8676
Latitude: -93.619
Zoning: Residential-Single Family
FINANCIAL & TAXES
Tax year: 2025
Tax annual amount: $17,946
MISCELLANEOUS
Fuel System: N/A
Sewer System: City Sewer/Connected
Water System: City Water/Connected
ADITIONAL INFORMATION
MLS#: NST7753097
Listing Brokerage: Coldwell Banker Burnet

ID: 3745423
Published: June 05, 2025
Last Update: June 05, 2025
Views: 4






