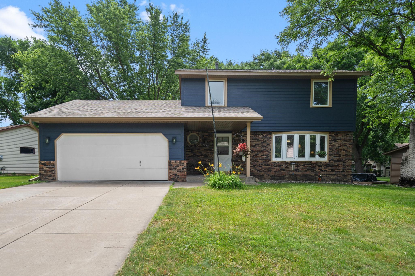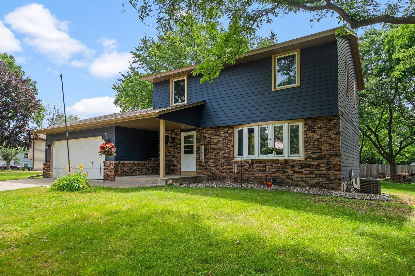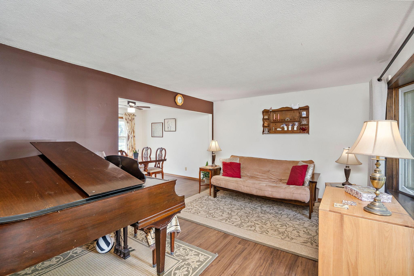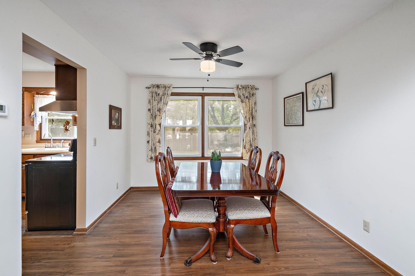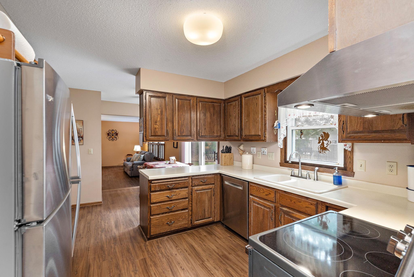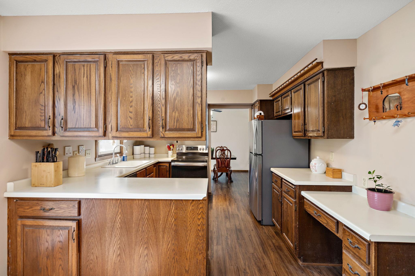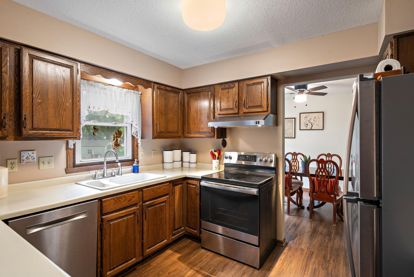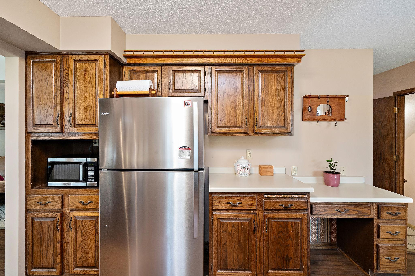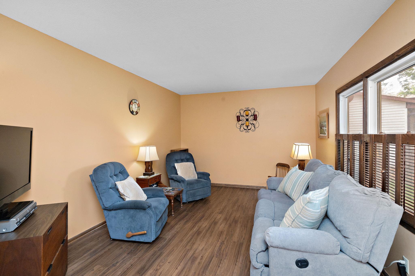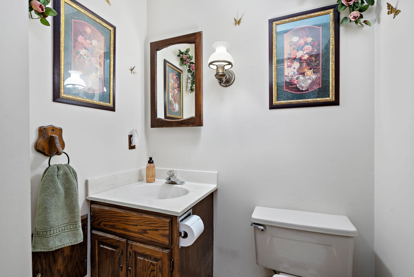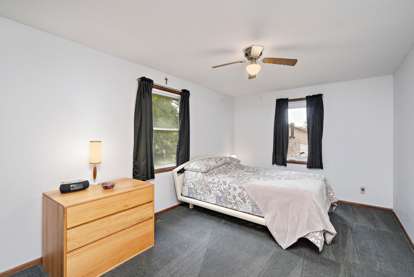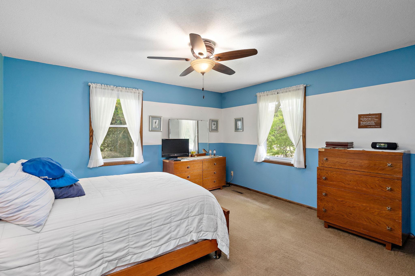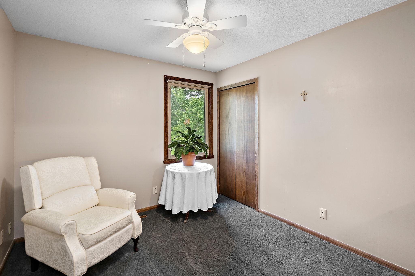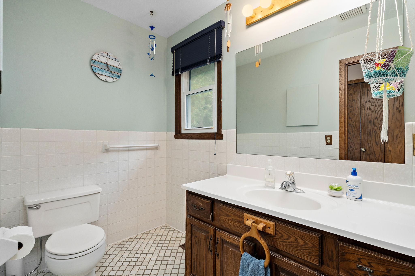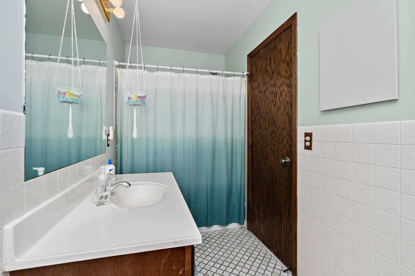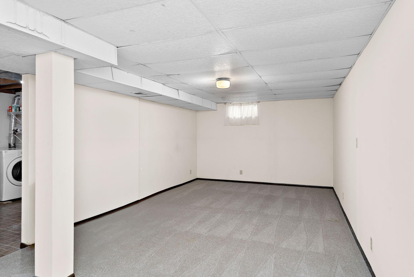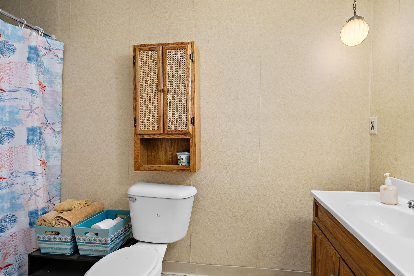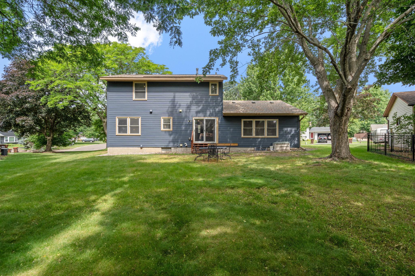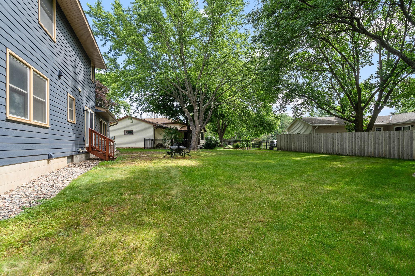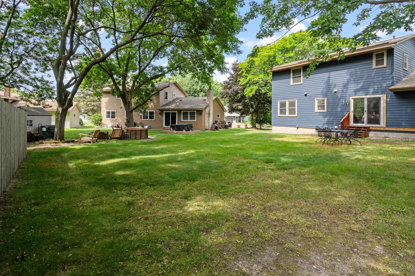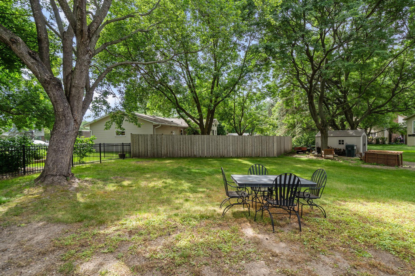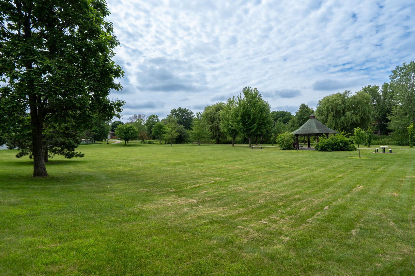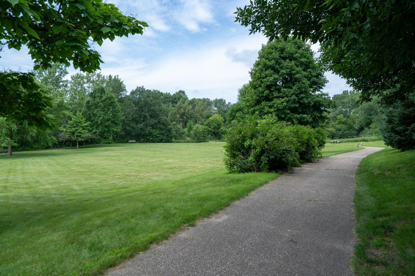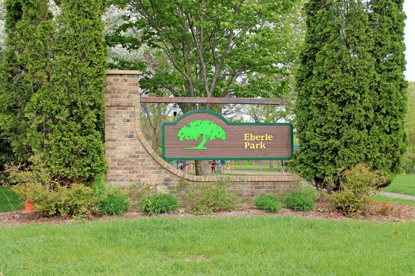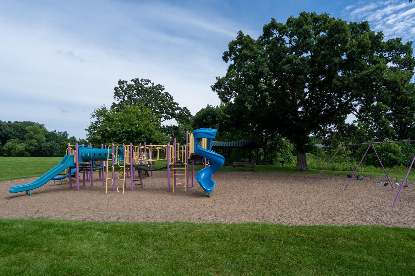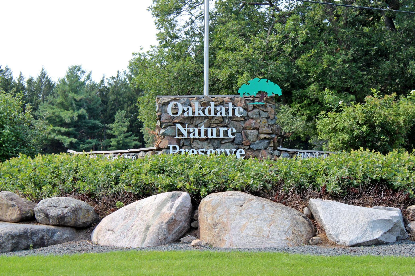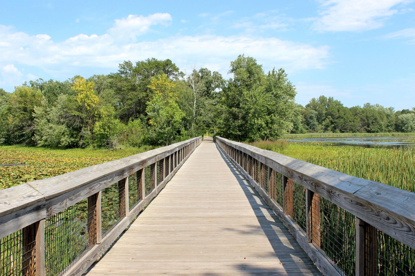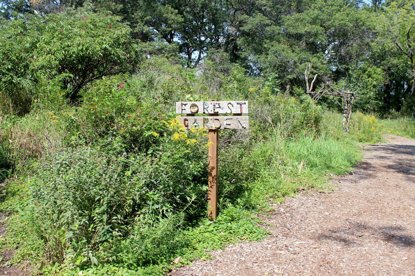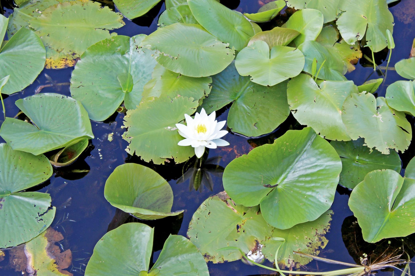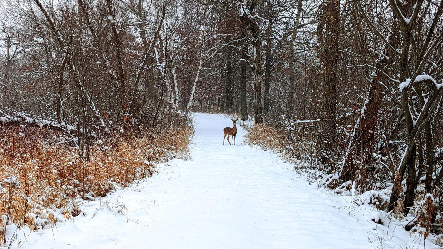3849 GRESHAM WAY
3849 Gresham Way, Oakdale, 55128, MN
-
Price: $369,900
-
Status type: For Sale
-
City: Oakdale
-
Neighborhood: Minnesotas Eastwoode
Bedrooms: 3
Property Size :1932
-
Listing Agent: NST10511,NST53419
-
Property type : Single Family Residence
-
Zip code: 55128
-
Street: 3849 Gresham Way
-
Street: 3849 Gresham Way
Bathrooms: 3
Year: 1979
Listing Brokerage: Keller Williams Classic Rlty NW
FEATURES
- Range
- Refrigerator
- Washer
- Dryer
- Microwave
- Exhaust Fan
- Dishwasher
- Disposal
- Freezer
- Gas Water Heater
- Stainless Steel Appliances
DETAILS
Great 2-story home in a super location on a quiet street! You’ll love having 3 beds upstairs, stainless steel kitchen appliances, the formal and informal dining spaces, updated washer and dryer, living room, family room, and a basement amusement room, and all of the great storage spaces this home offers! Outside you’ll enjoy curb appeal and a covered entry to greet your guests, mature trees that shade the level backyard, a new roof and Hardie Plank siding in 2023, fresh landscaping and a concrete driveway on a low-traffic horseshoe street! Walk to the nearby park area just a few houses down and across the street with walking loop and gazebo, or over to Eberle Park offering a playground, open green spaces, and picnic areas including grills, tables, and shelters! Or check out nearby Oakdale Nature Preserve, a 200-acre passive outdoor recreation area! The park offers a 28-acre lake and an abundance of prairie land and mature trees as well as a Discovery Center, paved hiking and biking trails, boardwalk, tennis, basketball, playground area, picnic areas, tree trek, forest garden, and plenty of parking! Close to Freeways, shopping, dining…schedule your showing today!
INTERIOR
Bedrooms: 3
Fin ft² / Living Area: 1932 ft²
Below Ground Living: 252ft²
Bathrooms: 3
Above Ground Living: 1680ft²
-
Basement Details: Daylight/Lookout Windows, Finished, Storage Space,
Appliances Included:
-
- Range
- Refrigerator
- Washer
- Dryer
- Microwave
- Exhaust Fan
- Dishwasher
- Disposal
- Freezer
- Gas Water Heater
- Stainless Steel Appliances
EXTERIOR
Air Conditioning: Central Air
Garage Spaces: 2
Construction Materials: N/A
Foundation Size: 960ft²
Unit Amenities:
-
- Patio
- Kitchen Window
- Natural Woodwork
- Hardwood Floors
- Ceiling Fan(s)
- Cable
- Tile Floors
Heating System:
-
- Forced Air
ROOMS
| Main | Size | ft² |
|---|---|---|
| Living Room | 11x17 | 121 ft² |
| Dining Room | 10x11 | 100 ft² |
| Family Room | 11x17 | 121 ft² |
| Kitchen | 11x11 | 121 ft² |
| Foyer | 4x8 | 16 ft² |
| Informal Dining Room | 7x8 | 49 ft² |
| Patio | 10x10 | 100 ft² |
| Upper | Size | ft² |
|---|---|---|
| Bedroom 1 | 13x13 | 169 ft² |
| Bedroom 2 | 10x15 | 100 ft² |
| Bedroom 3 | 10x11 | 100 ft² |
| Basement | Size | ft² |
|---|---|---|
| Amusement Room | 12x21 | 144 ft² |
LOT
Acres: N/A
Lot Size Dim.: 80x130
Longitude: 45.004
Latitude: -92.9691
Zoning: Residential-Single Family
FINANCIAL & TAXES
Tax year: 2025
Tax annual amount: $4,502
MISCELLANEOUS
Fuel System: N/A
Sewer System: City Sewer/Connected
Water System: City Water/Connected
ADDITIONAL INFORMATION
MLS#: NST7773272
Listing Brokerage: Keller Williams Classic Rlty NW

ID: 3915582
Published: July 22, 2025
Last Update: July 22, 2025
Views: 8


