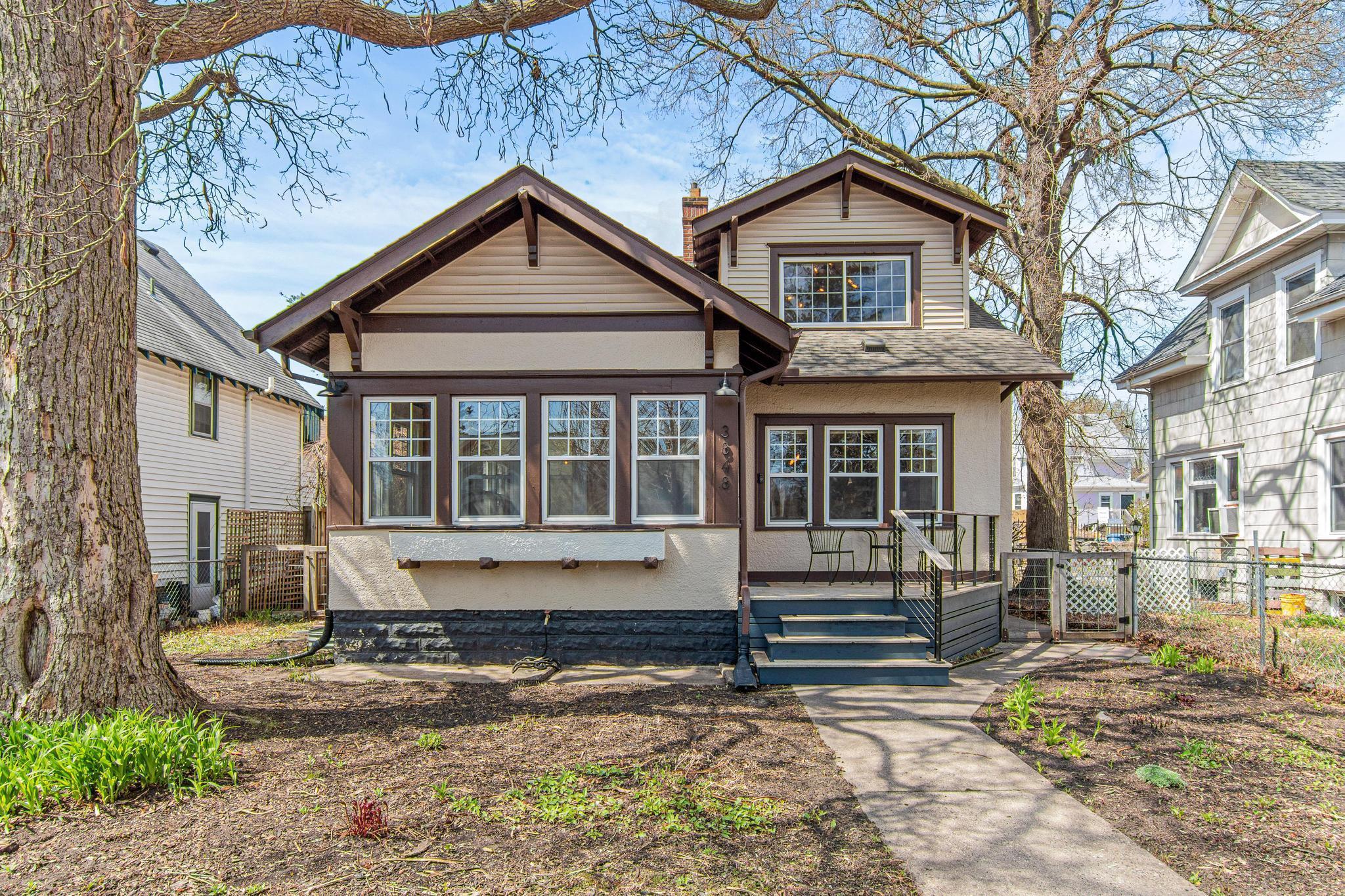3848 OAKLAND AVENUE
3848 Oakland Avenue, Minneapolis, 55407, MN
-
Price: $449,990
-
Status type: For Sale
-
City: Minneapolis
-
Neighborhood: Bryant
Bedrooms: 4
Property Size :2480
-
Listing Agent: NST16710,NST224477
-
Property type : Single Family Residence
-
Zip code: 55407
-
Street: 3848 Oakland Avenue
-
Street: 3848 Oakland Avenue
Bathrooms: 3
Year: 1924
Listing Brokerage: Keller Williams Integrity RE
FEATURES
- Range
- Refrigerator
- Washer
- Dryer
- Exhaust Fan
- Dishwasher
- Stainless Steel Appliances
DETAILS
This one of a kind, 4 bed, 3 bath Contemporary Craftsman home is truly a work of art! Completely renovated in 2020 with a spacious and open floor plan, accentuated by fir posts and steel beams, large lounge spaces, and a modern kitchen with Mercury Mosaic backsplash, sleek black cabinetry, and a custom steel and glass screen wall. Outside, you have your own inspired and private oasis for relaxation or entertaining with 600 Sq. Ft. granite patio (made with pavers from the original Nicollet Mall), countless perennials in the front/back, fully fenced yard, and a dreamy canopy of vines. Additional features, updates, and amenities include; Vaulted Ceiling in Front Porch, Granite, Countertops, Great Stainless Appliances, Radiant Heated Fllors in Main Level Bathroom, Fully Finished Lower Level, New or Refinished Flooring Throughout, Recently Painted Interior and Exterior, Smart Lightening and Thermostats, Updated Plumbing and Electrical, new boiler 2012, new windows 2009, and Pleanty of Space to Work from Home. Please note a few photos are virtually staged. Backyard grass was reseeded with shade seed grass. Last 3 photos are from the previous listing in 2022 when the perennials and vines were in season.
INTERIOR
Bedrooms: 4
Fin ft² / Living Area: 2480 ft²
Below Ground Living: 990ft²
Bathrooms: 3
Above Ground Living: 1490ft²
-
Basement Details: Egress Window(s), Finished, Full,
Appliances Included:
-
- Range
- Refrigerator
- Washer
- Dryer
- Exhaust Fan
- Dishwasher
- Stainless Steel Appliances
EXTERIOR
Air Conditioning: Wall Unit(s),Window Unit(s)
Garage Spaces: 2
Construction Materials: N/A
Foundation Size: 996ft²
Unit Amenities:
-
- Patio
- Kitchen Window
- Porch
- Natural Woodwork
- Hardwood Floors
- Ceiling Fan(s)
- Washer/Dryer Hookup
- Other
- Kitchen Center Island
- Tile Floors
Heating System:
-
- Hot Water
- Radiant Floor
ROOMS
| Main | Size | ft² |
|---|---|---|
| Living Room | 18x12 | 324 ft² |
| Dining Room | 16x10 | 256 ft² |
| Family Room | 26x11 | 676 ft² |
| Porch | 13x8 | 169 ft² |
| Lower | Size | ft² |
|---|---|---|
| Kitchen | 12x10 | 144 ft² |
| Bedroom 3 | 24x9 | 576 ft² |
| Bedroom 4 | 11x10 | 121 ft² |
| Upper | Size | ft² |
|---|---|---|
| Bedroom 1 | 11x10 | 121 ft² |
| Bedroom 2 | 14x10 | 196 ft² |
| Basement | Size | ft² |
|---|---|---|
| Family Room | 22x11 | 484 ft² |
| Laundry | 17x7 | 289 ft² |
LOT
Acres: N/A
Lot Size Dim.: 43x117
Longitude: 44.9326
Latitude: -93.2666
Zoning: Residential-Single Family
FINANCIAL & TAXES
Tax year: 2025
Tax annual amount: $6,242
MISCELLANEOUS
Fuel System: N/A
Sewer System: City Sewer/Connected
Water System: City Water/Connected
ADITIONAL INFORMATION
MLS#: NST7734886
Listing Brokerage: Keller Williams Integrity RE

ID: 3580892
Published: May 02, 2025
Last Update: May 02, 2025
Views: 2






