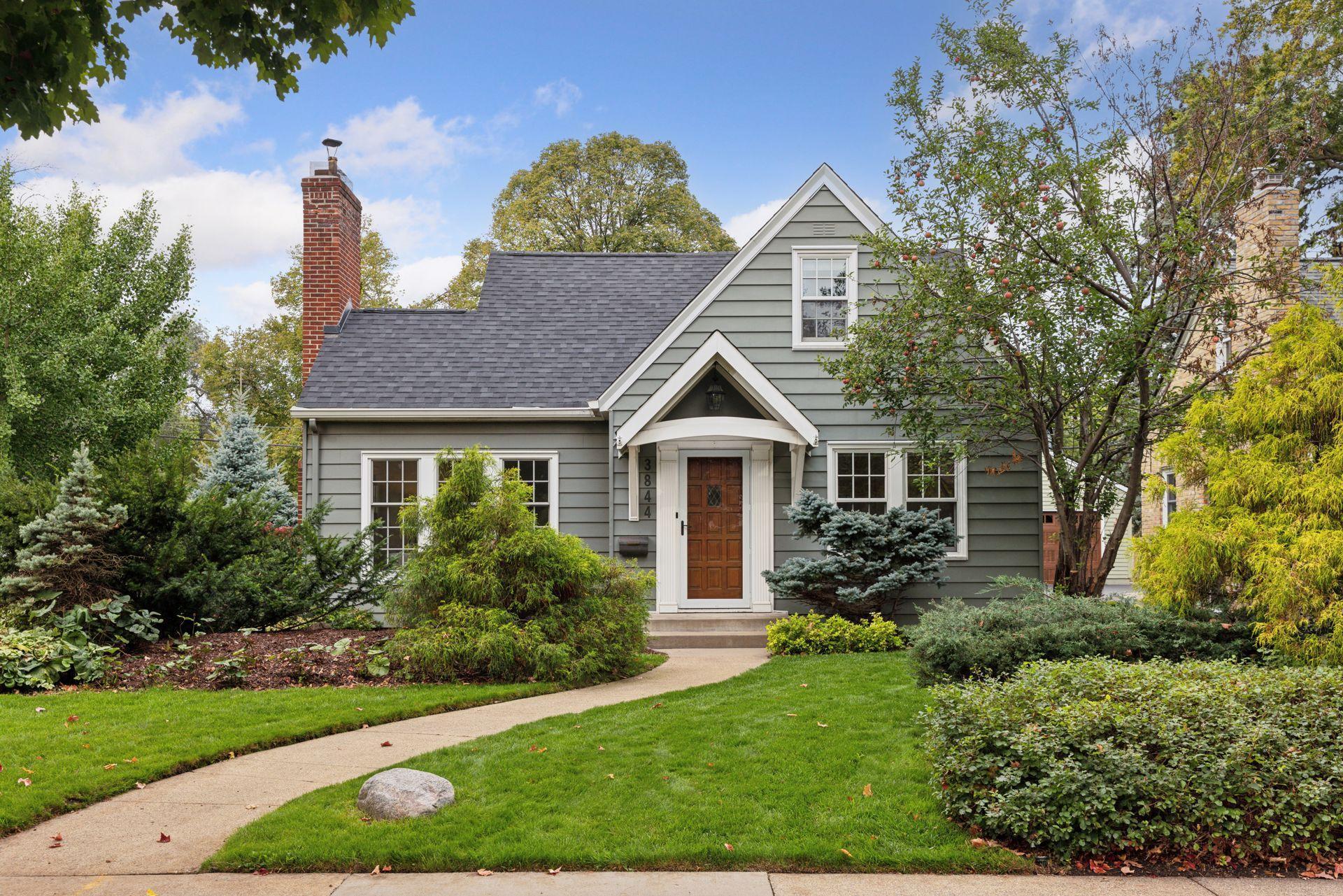3844 KIPLING AVENUE
3844 Kipling Avenue, Minneapolis (Saint Louis Park), 55416, MN
-
Price: $799,900
-
Status type: For Sale
-
Neighborhood: Minikahda Vista St Louis Park
Bedrooms: 4
Property Size :2849
-
Listing Agent: NST49138,NST63243
-
Property type : Single Family Residence
-
Zip code: 55416
-
Street: 3844 Kipling Avenue
-
Street: 3844 Kipling Avenue
Bathrooms: 2
Year: 1939
Listing Brokerage: Compass
FEATURES
- Range
- Refrigerator
- Washer
- Dryer
- Microwave
- Dishwasher
- Water Softener Owned
- Disposal
- Gas Water Heater
- Stainless Steel Appliances
DETAILS
Set on a premier corner lot in Minikahda Vista, this south-facing Cape Cod is filled with natural light and timeless charm—featuring coved ceilings, updated Pella windows, beautiful hardwood floors, a wood-burning fireplace, and elegant lighting. The remodeled kitchen blends classic cabinetry, quartz counters, and stainless appliances with thoughtful design. A main floor bedroom sits beside a stylish remodeled bath with heated floors, while a second was converted into a high-end California Closets dressing room. Upstairs offers two bedrooms, a full bath, and a skylit hall, while the lower level adds a bright family room, generous laundry, and a flexible office with bedroom potential. Additional highlights include landscaped gardens, a paver patio with pergola, abundant storage, a brand-new roof, and a refreshed two-car garage. Whether it’s morning coffee in the living room, easy walks to Trader Joe’s and Honey & Rye bakery, or dinner with friends in the backyard, this home delivers comfort, convenience, and style in equal measure—all in one of the most convenient, sought-after, amenity-rich locations in the Twin Cities.
INTERIOR
Bedrooms: 4
Fin ft² / Living Area: 2849 ft²
Below Ground Living: 928ft²
Bathrooms: 2
Above Ground Living: 1921ft²
-
Basement Details: Egress Window(s), Finished, Full, Storage Space,
Appliances Included:
-
- Range
- Refrigerator
- Washer
- Dryer
- Microwave
- Dishwasher
- Water Softener Owned
- Disposal
- Gas Water Heater
- Stainless Steel Appliances
EXTERIOR
Air Conditioning: Central Air
Garage Spaces: 2
Construction Materials: N/A
Foundation Size: 1169ft²
Unit Amenities:
-
- Patio
- Kitchen Window
- Hardwood Floors
- Ceiling Fan(s)
- In-Ground Sprinkler
- French Doors
- Tile Floors
- Main Floor Primary Bedroom
Heating System:
-
- Forced Air
ROOMS
| Main | Size | ft² |
|---|---|---|
| Living Room | 13 x 20 | 169 ft² |
| Dining Room | 10 x 13 | 100 ft² |
| Kitchen | 10 x 14 | 100 ft² |
| Foyer | 4 x 4 | 16 ft² |
| Bedroom 1 | 12 x 18 | 144 ft² |
| Bedroom 2 | 11 x 11 | 121 ft² |
| Patio | 12 x 14 | 144 ft² |
| Lower | Size | ft² |
|---|---|---|
| Family Room | 10 x 23 | 100 ft² |
| Recreation Room | 12 x 15 | 144 ft² |
| Office | 8 x 11 | 64 ft² |
| Laundry | 10 x 16 | 100 ft² |
| Storage | 14 x 19 | 196 ft² |
| Upper | Size | ft² |
|---|---|---|
| Bedroom 3 | 12 x 14 | 144 ft² |
| Bedroom 4 | 12 x 12 | 144 ft² |
| Flex Room | 9 x 12 | 81 ft² |
LOT
Acres: N/A
Lot Size Dim.: 50 x 135
Longitude: 44.9325
Latitude: -93.3358
Zoning: Residential-Single Family
FINANCIAL & TAXES
Tax year: 2025
Tax annual amount: $7,825
MISCELLANEOUS
Fuel System: N/A
Sewer System: City Sewer/Connected
Water System: City Water/Connected
ADDITIONAL INFORMATION
MLS#: NST7789483
Listing Brokerage: Compass

ID: 4200627
Published: October 10, 2025
Last Update: October 10, 2025
Views: 1






