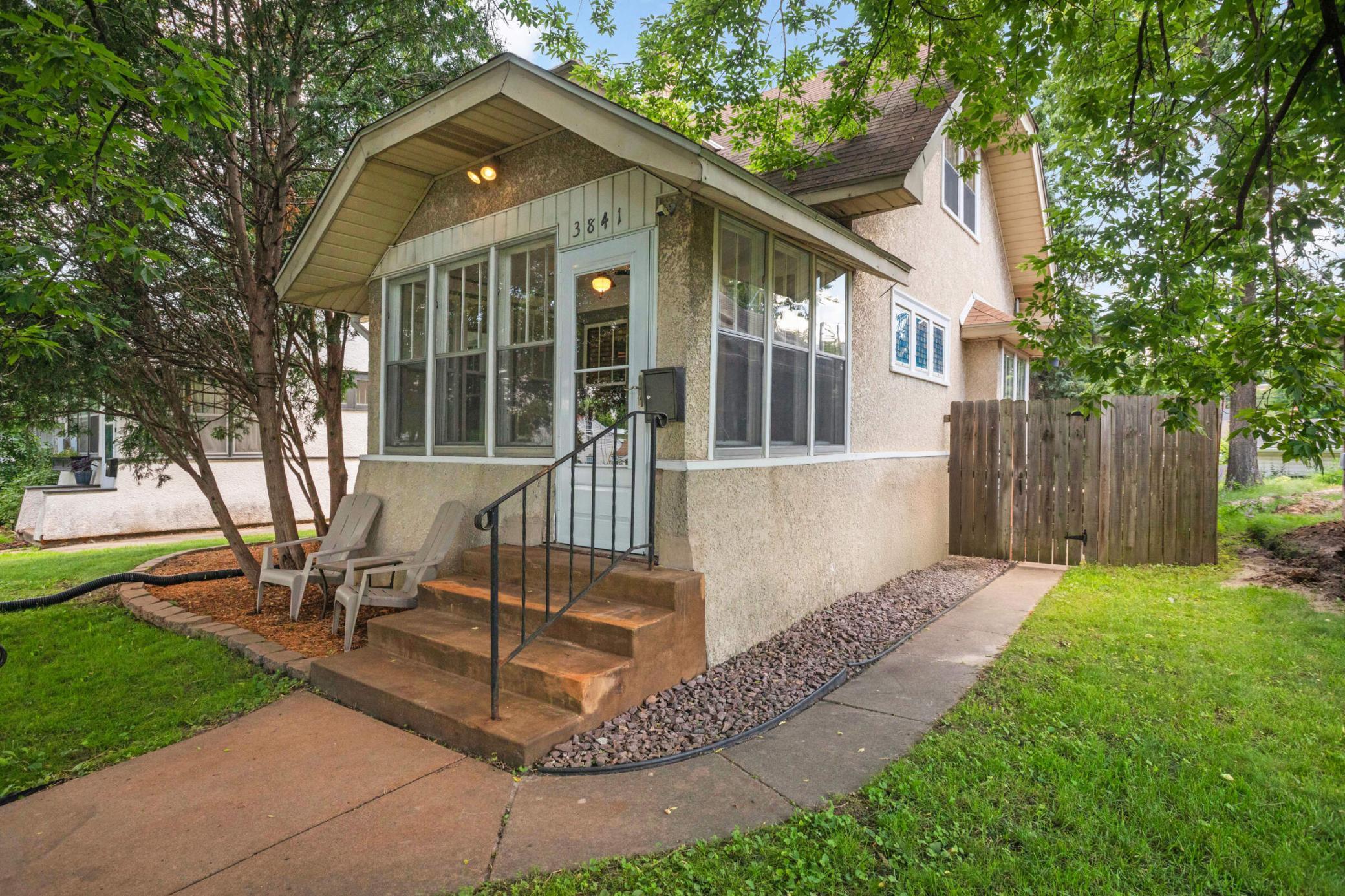3841 JACKSON STREET
3841 Jackson Street, Minneapolis (Columbia Heights), 55421, MN
-
Price: $285,000
-
Status type: For Sale
-
Neighborhood: Columbia Heights Annex
Bedrooms: 3
Property Size :1108
-
Listing Agent: NST16442,NST102500
-
Property type : Single Family Residence
-
Zip code: 55421
-
Street: 3841 Jackson Street
-
Street: 3841 Jackson Street
Bathrooms: 1
Year: 1922
Listing Brokerage: Edina Realty, Inc.
FEATURES
- Range
- Refrigerator
- Dryer
- Exhaust Fan
- Dishwasher
- Gas Water Heater
- Stainless Steel Appliances
DETAILS
Attention! 10/10 house is waiting for you to call it HOME! Longtime homeowners, pride in ownership shows and shines. Perfect NE Minneapolis adjacent location, fully fenced-in yard, NEW (2025) furnace and central air conditioning system, solid stucco exterior, ORIGINAL unpainted woodwork, new luxury vinyl plank in the back porch and the bathroom, newer butcher block countertops and backsplash in the kitchen! New carpet and fresh paint throughout the house. Gleaming hardwood floors in the rest of the spaces. This house seamlessly blends old world charm with modern day conveniences. The sun-soaked front porch is perfect for your morning cup of coffee or to take a quick work call, entertain effortlessly in your fully fenced in backyard with the deck that has maintenance free TREX planks. Two bedrooms upstairs with new carpet, the bathroom with clawfoot tub is also located upstairs. Expansive kitchen with ample storage, gas stove, and dishwasher. The back porch is heated, a perfect flex space to do what you please with. The dining room and living room on the main floor provide ample space and charm for both. In the basement, you'll find lots of room for storage and another finished room for you to do what you want to with! Great location between central and university avenues, on the border of NE Minneapolis, this home has it all for you! Stop by today!
INTERIOR
Bedrooms: 3
Fin ft² / Living Area: 1108 ft²
Below Ground Living: 148ft²
Bathrooms: 1
Above Ground Living: 960ft²
-
Basement Details: Finished, Full, Storage Space,
Appliances Included:
-
- Range
- Refrigerator
- Dryer
- Exhaust Fan
- Dishwasher
- Gas Water Heater
- Stainless Steel Appliances
EXTERIOR
Air Conditioning: Central Air
Garage Spaces: 1
Construction Materials: N/A
Foundation Size: 807ft²
Unit Amenities:
-
- Patio
- Deck
- Porch
- Sun Room
Heating System:
-
- Forced Air
ROOMS
| Main | Size | ft² |
|---|---|---|
| Living Room | 10x14 | 100 ft² |
| Dining Room | 11x10 | 121 ft² |
| Kitchen | 12x10 | 144 ft² |
| Bedroom 1 | 10x10 | 100 ft² |
| Sun Room | 7x11 | 49 ft² |
| Den | 11x10 | 121 ft² |
| Upper | Size | ft² |
|---|---|---|
| Bedroom 2 | 13x10 | 169 ft² |
| Bedroom 3 | 13x10 | 169 ft² |
| Lower | Size | ft² |
|---|---|---|
| Flex Room | 15x9 | 225 ft² |
LOT
Acres: N/A
Lot Size Dim.: 40x128
Longitude: 45.0377
Latitude: -93.2495
Zoning: Residential-Single Family
FINANCIAL & TAXES
Tax year: 2025
Tax annual amount: $2,657
MISCELLANEOUS
Fuel System: N/A
Sewer System: City Sewer/Connected
Water System: City Water/Connected
ADITIONAL INFORMATION
MLS#: NST7762308
Listing Brokerage: Edina Realty, Inc.

ID: 3871841
Published: July 10, 2025
Last Update: July 10, 2025
Views: 2






