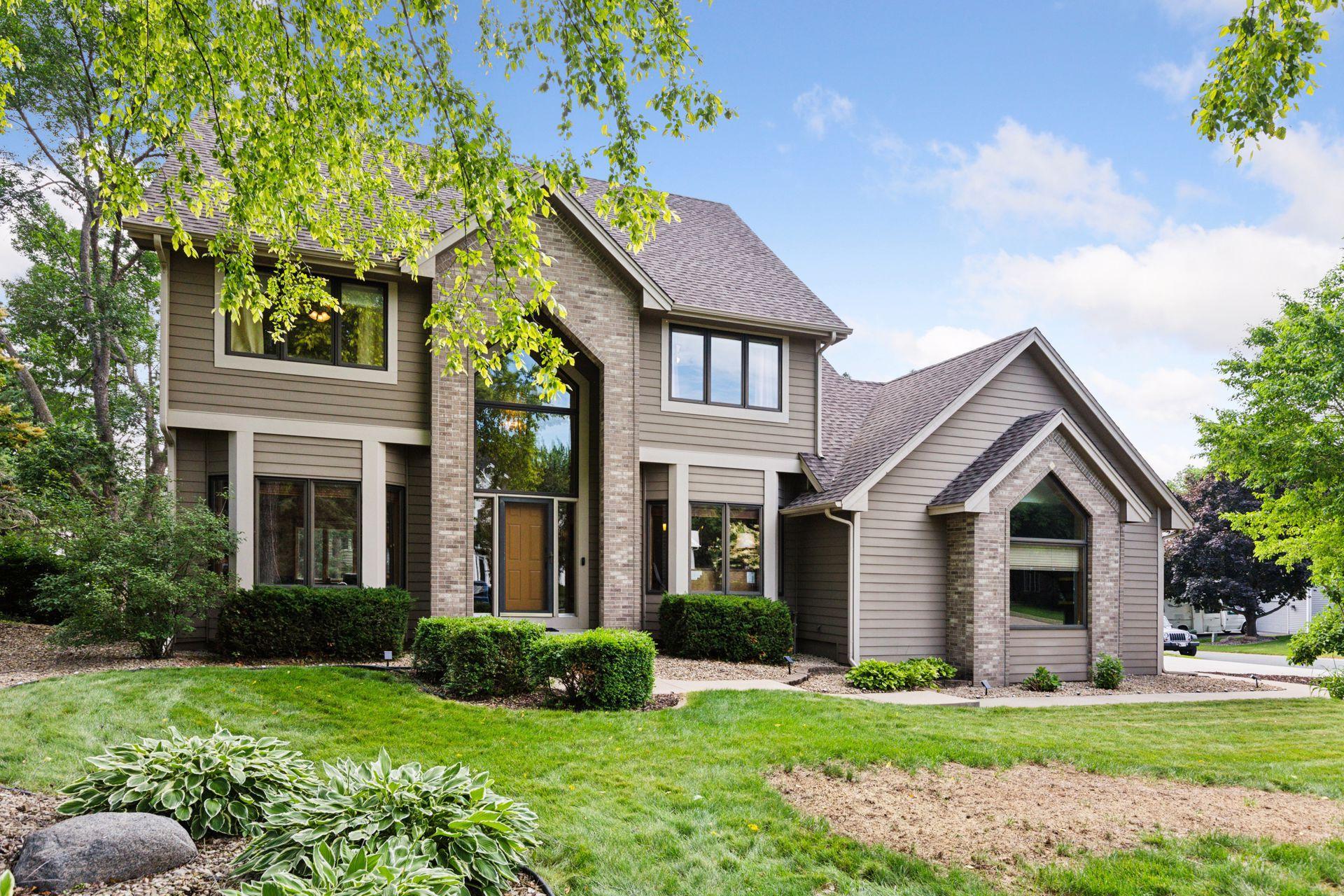3838 BRIDGEWATER DRIVE
3838 Bridgewater Drive, Saint Paul (Eagan), 55123, MN
-
Price: $650,000
-
Status type: For Sale
-
City: Saint Paul (Eagan)
-
Neighborhood: The Oaks Of Bridgewater 1st Add
Bedrooms: 4
Property Size :3400
-
Listing Agent: NST16219,NST59101
-
Property type : Single Family Residence
-
Zip code: 55123
-
Street: 3838 Bridgewater Drive
-
Street: 3838 Bridgewater Drive
Bathrooms: 4
Year: 1994
Listing Brokerage: Coldwell Banker Burnet
FEATURES
- Range
- Refrigerator
- Washer
- Dryer
- Microwave
- Dishwasher
- Water Softener Owned
- Disposal
- Air-To-Air Exchanger
- Stainless Steel Appliances
DETAILS
Beautifully updated two-story home located in a high-demand neighborhood. The main level features a stylish kitchen with cherry cabinetry, lighted glass-front upper cabinets, granite countertops, stone backsplash, stainless steel appliances, and hardwood flooring that extends through most of the main floor. Enjoy both formal and informal dining spaces—ideal for entertaining. The spacious family room offers a gas fireplace with custom stacked stone and cherry mantle, and there’s also a separate formal living room for added versatility. A convenient mudroom off the garage and a main-level half bath add function to everyday living. Upstairs, you’ll find four bedrooms, including a vaulted owner’s suite with wood flooring, a walk-in closet, and an updated 3/4 bath featuring a large walk-in tiled shower and double vanity sink. A second full bath with double vanity sink serves the additional bedrooms. All upper-level bedroom doors are solid cherry two-panel doors, and the laundry is conveniently located on this level. The finished lower level includes a generous family room and amusement room with a corner gas fireplace, a tiled ¾ bath, and a dedicated space ideal for exercise or a future office. Additional highlights include custom wood blinds on main and lower levels, James Hardie siding, a maintenance-free deck, heated 3-car garage, new A/C, and a brand-new concrete driveway.
INTERIOR
Bedrooms: 4
Fin ft² / Living Area: 3400 ft²
Below Ground Living: 1050ft²
Bathrooms: 4
Above Ground Living: 2350ft²
-
Basement Details: Daylight/Lookout Windows, Drain Tiled, Finished, Concrete, Sump Basket, Sump Pump, Tile Shower,
Appliances Included:
-
- Range
- Refrigerator
- Washer
- Dryer
- Microwave
- Dishwasher
- Water Softener Owned
- Disposal
- Air-To-Air Exchanger
- Stainless Steel Appliances
EXTERIOR
Air Conditioning: Central Air
Garage Spaces: 3
Construction Materials: N/A
Foundation Size: 1190ft²
Unit Amenities:
-
- Kitchen Window
- Deck
- Hardwood Floors
- Walk-In Closet
- Vaulted Ceiling(s)
- Washer/Dryer Hookup
- In-Ground Sprinkler
- Kitchen Center Island
- Tile Floors
- Primary Bedroom Walk-In Closet
Heating System:
-
- Forced Air
ROOMS
| Main | Size | ft² |
|---|---|---|
| Kitchen | 16 x 10 | 256 ft² |
| Informal Dining Room | 17 x 8 | 289 ft² |
| Dining Room | 12 x 11 | 144 ft² |
| Family Room | 18 x 14 | 324 ft² |
| Living Room | 14 x 11 | 196 ft² |
| Deck | 20 x 12 | 400 ft² |
| Upper | Size | ft² |
|---|---|---|
| Bedroom 1 | 15 x 14 | 225 ft² |
| Bedroom 2 | 14 x 11 | 196 ft² |
| Bedroom 3 | 14 x 10 | 196 ft² |
| Bedroom 4 | 13 x 11 | 169 ft² |
| Lower | Size | ft² |
|---|---|---|
| Family Room | 16 x 14 | 256 ft² |
| Amusement Room | 21 x 18 | 441 ft² |
| Exercise Room | 12 x 10 | 144 ft² |
LOT
Acres: N/A
Lot Size Dim.: 107x121x130x140
Longitude: 44.8163
Latitude: -93.1252
Zoning: Residential-Single Family
FINANCIAL & TAXES
Tax year: 2025
Tax annual amount: $6,248
MISCELLANEOUS
Fuel System: N/A
Sewer System: City Sewer/Connected
Water System: City Water/Connected
ADDITIONAL INFORMATION
MLS#: NST7736594
Listing Brokerage: Coldwell Banker Burnet

ID: 3833569
Published: June 27, 2025
Last Update: June 27, 2025
Views: 9






