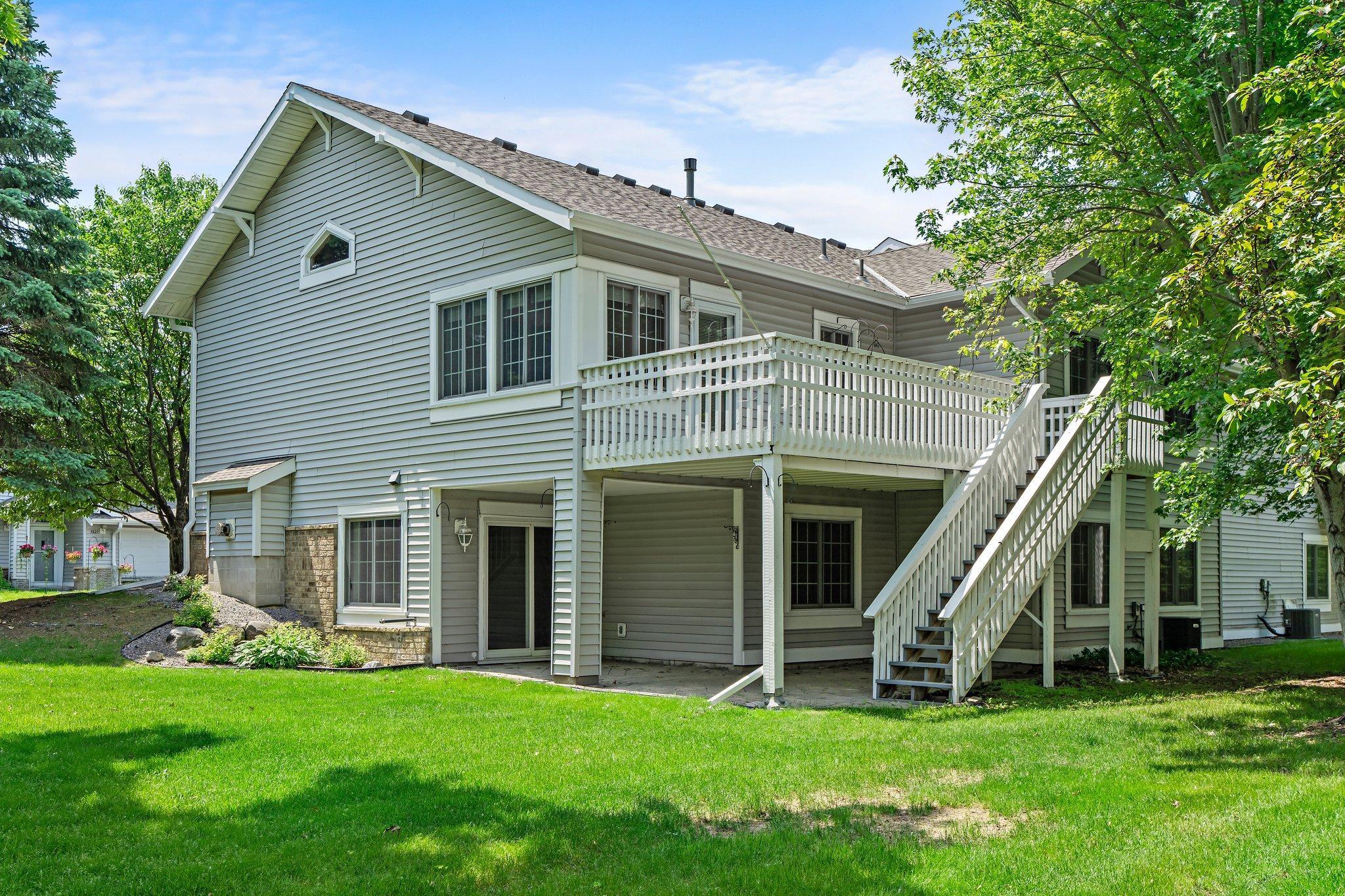3837 MINNESOTA LANE
3837 Minnesota Lane, Minneapolis (Plymouth), 55446, MN
-
Price: $369,900
-
Status type: For Sale
-
City: Minneapolis (Plymouth)
-
Neighborhood: Parkview Ridge 3rd Add
Bedrooms: 3
Property Size :2458
-
Listing Agent: NST19315,NST45855
-
Property type : Townhouse Side x Side
-
Zip code: 55446
-
Street: 3837 Minnesota Lane
-
Street: 3837 Minnesota Lane
Bathrooms: 2
Year: 1992
Listing Brokerage: RE/MAX Results
FEATURES
- Range
- Refrigerator
- Washer
- Dryer
- Microwave
- Dishwasher
- Gas Water Heater
- Stainless Steel Appliances
DETAILS
Welcome Home! You'll love the open design concept starting with the spacious entry, vaulted ceilings and HUGE room sizes. The kitchen is updated with stainless appliances, quartz counter-tops and storage galore. Eating areas include a sunroom, breakfast bar and space for a large dining table adjoining the living room. The primary suite includes vaulted ceilings, dual closets and access to the bath with separate shower and soaker tub. Lower level features gas fireplace, game area, walk-out design to covered paver patio and 2 spacious bedrooms with 3/4 bathroom. Exterior offers a large deck with stairway to the backyard for entertaining and the mechanicals have been updated to High Efficiency. Location is near shopping, walking trails, restaurants and easy access to the metro area. Quick close is possible so hurry!
INTERIOR
Bedrooms: 3
Fin ft² / Living Area: 2458 ft²
Below Ground Living: 1138ft²
Bathrooms: 2
Above Ground Living: 1320ft²
-
Basement Details: Block, Drain Tiled, Egress Window(s), Finished, Full, Sump Pump, Walkout,
Appliances Included:
-
- Range
- Refrigerator
- Washer
- Dryer
- Microwave
- Dishwasher
- Gas Water Heater
- Stainless Steel Appliances
EXTERIOR
Air Conditioning: Central Air
Garage Spaces: 2
Construction Materials: N/A
Foundation Size: 1220ft²
Unit Amenities:
-
- Patio
- Kitchen Window
- Deck
- Porch
- Natural Woodwork
- Hardwood Floors
- Sun Room
- Ceiling Fan(s)
- Walk-In Closet
- Vaulted Ceiling(s)
- Washer/Dryer Hookup
- Cable
- French Doors
- Tile Floors
- Main Floor Primary Bedroom
- Primary Bedroom Walk-In Closet
Heating System:
-
- Forced Air
ROOMS
| Main | Size | ft² |
|---|---|---|
| Living Room | 23x22 | 529 ft² |
| Kitchen | 12x10 | 144 ft² |
| Sun Room | 10x10 | 100 ft² |
| Bedroom 1 | 21x17 | 441 ft² |
| Primary Bathroom | 14x8 | 196 ft² |
| Laundry | 6x3 | 36 ft² |
| Deck | 20x10 | 400 ft² |
| Lower | Size | ft² |
|---|---|---|
| Family Room | 23x20 | 529 ft² |
| Game Room | 12x10 | 144 ft² |
| Bedroom 2 | 12x10 | 144 ft² |
| Bedroom 3 | 14x11 | 196 ft² |
| Bathroom | 10x7 | 100 ft² |
| Utility Room | 10x3 | 100 ft² |
| Patio | 20x20 | 400 ft² |
LOT
Acres: N/A
Lot Size Dim.: 54x68
Longitude: 45.0271
Latitude: -93.471
Zoning: Residential-Single Family
FINANCIAL & TAXES
Tax year: 2025
Tax annual amount: $3,991
MISCELLANEOUS
Fuel System: N/A
Sewer System: City Sewer/Connected
Water System: City Water/Connected
ADITIONAL INFORMATION
MLS#: NST7755003
Listing Brokerage: RE/MAX Results

ID: 3751050
Published: June 06, 2025
Last Update: June 06, 2025
Views: 3






