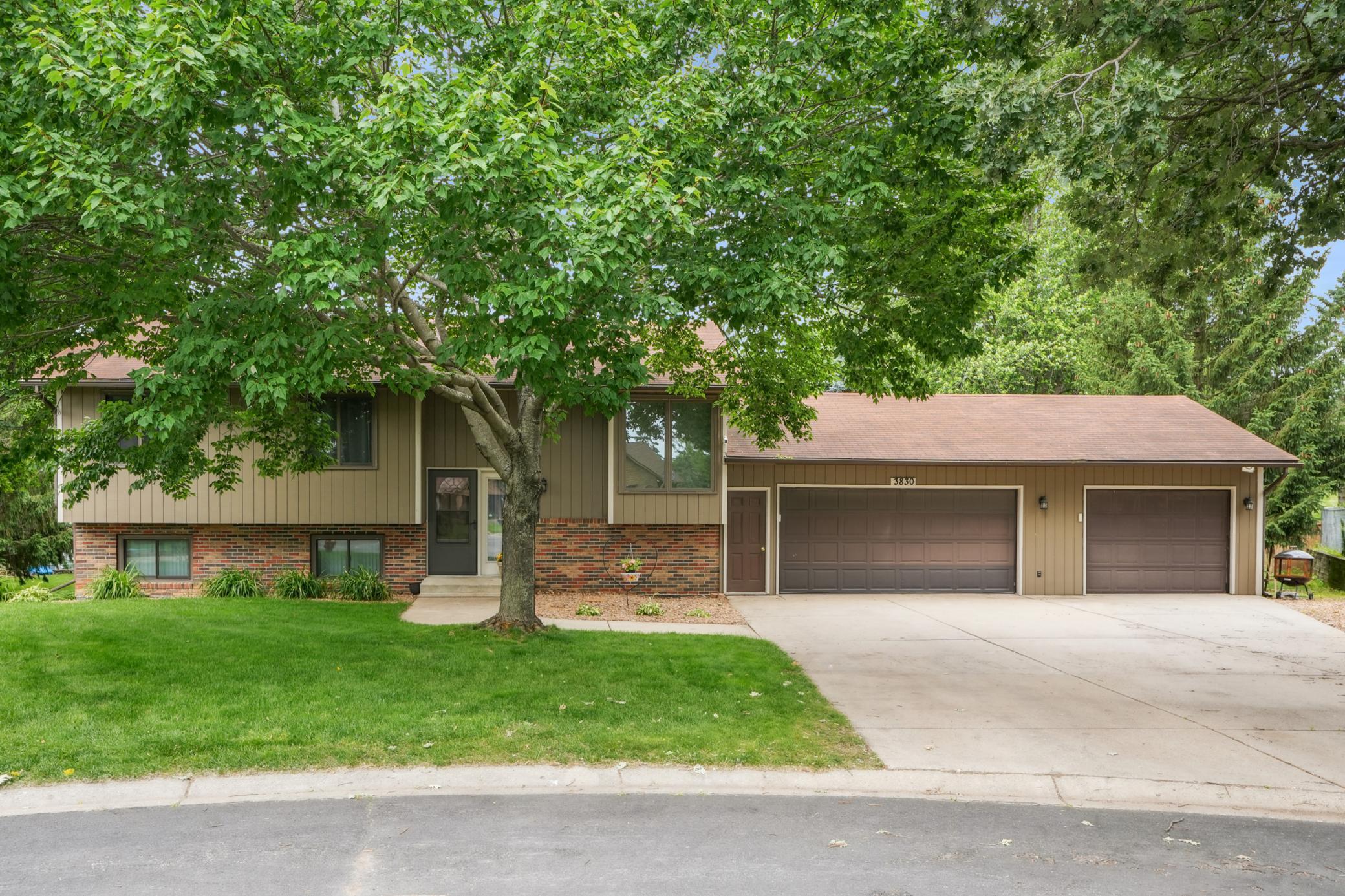3830 80TH COURT
3830 80th Court, Inver Grove Heights, 55076, MN
-
Price: $395,000
-
Status type: For Sale
-
City: Inver Grove Heights
-
Neighborhood: Village Hills
Bedrooms: 4
Property Size :1907
-
Listing Agent: NST16219,NST108957
-
Property type : Single Family Residence
-
Zip code: 55076
-
Street: 3830 80th Court
-
Street: 3830 80th Court
Bathrooms: 2
Year: 1984
Listing Brokerage: Coldwell Banker Burnet
FEATURES
- Range
- Refrigerator
- Dryer
- Microwave
- Dishwasher
- Stainless Steel Appliances
DETAILS
It's been over 30 years since this home was last on the market. Looking for a fantastic location in a wonderful neighborhood? Would you like to live on a quiet cul-de-sac? If so you found it. This 4-Bedroom, 2-Bathroom split entry is ready for you to make it home! Your possible new home has been well maintained, having had the furnace and a/c replaced a little over 2 years ago and most of the windows as well as the sliding door to deck replaced about 5 years ago. The finished lower level includes a spacious family room, walkout to the backyard, huge bedroom, and a 3/4 bath! The home boasts a large deck, allowing you to entertain and enjoy the nicely manicured yard. If that wasn't enough, you have an oversized 3 stall garage; it has heat, a/c, and is fully insulated, perfect for a man-cave or the hobbyist. The concrete driveway is large enough to even park your R/V on it. Extremely convenient to shopping, dining, and parks. Don't miss out on the opportunity to call this amazing property, HOME.
INTERIOR
Bedrooms: 4
Fin ft² / Living Area: 1907 ft²
Below Ground Living: 891ft²
Bathrooms: 2
Above Ground Living: 1016ft²
-
Basement Details: Finished, Full, Walkout,
Appliances Included:
-
- Range
- Refrigerator
- Dryer
- Microwave
- Dishwasher
- Stainless Steel Appliances
EXTERIOR
Air Conditioning: Central Air
Garage Spaces: 3
Construction Materials: N/A
Foundation Size: 1016ft²
Unit Amenities:
-
- Deck
- Washer/Dryer Hookup
Heating System:
-
- Forced Air
ROOMS
| Upper | Size | ft² |
|---|---|---|
| Living Room | 11.5x14.5 | 164.59 ft² |
| Dining Room | 11.5x11 | 131.29 ft² |
| Kitchen | 9.5x11 | 89.46 ft² |
| Bedroom 1 | 12.5x11 | 155.21 ft² |
| Bedroom 2 | 11.5x14 | 131.29 ft² |
| Bedroom 3 | 10.5x9 | 109.38 ft² |
| Bathroom | 11x5 | 121 ft² |
| Lower | Size | ft² |
|---|---|---|
| Family Room | 20.3x20.4 | 411.75 ft² |
| Bedroom 4 | 11.5x20 | 131.29 ft² |
| Bathroom | 8.7x4.8 | 40.06 ft² |
| Utility Room | 10.2x8.7 | 87.26 ft² |
| n/a | Size | ft² |
|---|---|---|
| Deck | 21x8.5 | 176.75 ft² |
LOT
Acres: N/A
Lot Size Dim.: 64x110x128x187
Longitude: 44.8329
Latitude: -93.0279
Zoning: Residential-Single Family
FINANCIAL & TAXES
Tax year: 2024
Tax annual amount: $3,406
MISCELLANEOUS
Fuel System: N/A
Sewer System: City Sewer/Connected
Water System: City Water/Connected
ADITIONAL INFORMATION
MLS#: NST7757797
Listing Brokerage: Coldwell Banker Burnet

ID: 3828163
Published: June 26, 2025
Last Update: June 26, 2025
Views: 3






