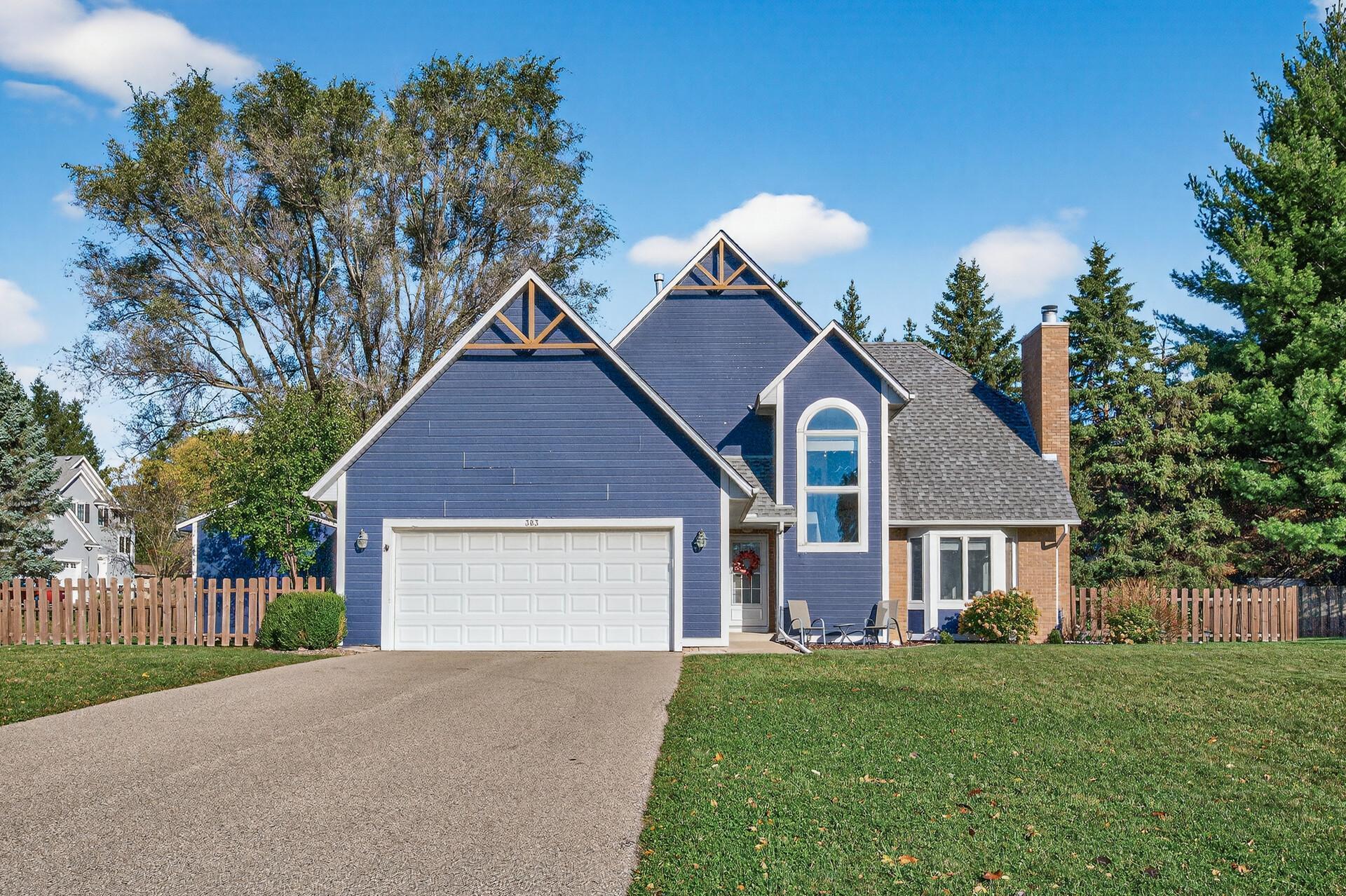383 TESSIER CIRCLE
383 Tessier Circle, Saint Paul (Vadnais Heights), 55127, MN
-
Price: $475,000
-
Status type: For Sale
-
Neighborhood: Tessier Add
Bedrooms: 4
Property Size :2229
-
Listing Agent: NST16345,NST74383
-
Property type : Single Family Residence
-
Zip code: 55127
-
Street: 383 Tessier Circle
-
Street: 383 Tessier Circle
Bathrooms: 3
Year: 1986
Listing Brokerage: RE/MAX Results
FEATURES
- Range
- Refrigerator
- Washer
- Dryer
- Microwave
- Dishwasher
- Water Softener Owned
- Disposal
- Gas Water Heater
DETAILS
Welcome to this charming two story home perfectly situated on a quiet cul-de-sac in a highly desirable neighborhood. Sitting on a nearly 1/3 acre corner lot, this property offers both privacy and space, featuring a fully fenced backyard ideal for children and pets, a 10x13 storage shed for all your yard and garden needs, and a fire pit with a spacious deck, the perfect setup for outdoor entertaining. Step inside and discover a versatile floor plan with four bedrooms and two spacious living areas. The main floor bath was remodeled in 2024 among lots of other updates. The primary suite provides a private retreat with a ¾ bath and walk-in closet. Located near Lake Vadnais trails, this home offers easy access to scenic walking and running paths where you’ll often see deer, foxes, eagles, and other wildlife. Two parks are within walking distance, Bear Park and Kohler Meadows Park, providing playgrounds, sports fields, and walking paths for recreation. Enjoy being just minutes from downtown White Bear Lake, known for its charming boutiques, restaurants, and coffee shops. This move-in-ready home combines thoughtful updates, abundant outdoor space, and an unbeatable location!
INTERIOR
Bedrooms: 4
Fin ft² / Living Area: 2229 ft²
Below Ground Living: 682ft²
Bathrooms: 3
Above Ground Living: 1547ft²
-
Basement Details: Egress Window(s), Finished, Full, Sump Pump,
Appliances Included:
-
- Range
- Refrigerator
- Washer
- Dryer
- Microwave
- Dishwasher
- Water Softener Owned
- Disposal
- Gas Water Heater
EXTERIOR
Air Conditioning: Central Air
Garage Spaces: 2
Construction Materials: N/A
Foundation Size: 816ft²
Unit Amenities:
-
- Kitchen Window
- Deck
- Hardwood Floors
- Ceiling Fan(s)
- Walk-In Closet
- Security System
Heating System:
-
- Forced Air
ROOMS
| Main | Size | ft² |
|---|---|---|
| Living Room | 12'8" x 22'4" | 282.89 ft² |
| Dining Room | 10'8" x 11'11" | 127.11 ft² |
| Kitchen | 11'6" x 11'11" | 137.04 ft² |
| Upper | Size | ft² |
|---|---|---|
| Bedroom 1 | 12'11" x 12'11" | 166.84 ft² |
| Walk In Closet | 5'4" x 7'4" | 39.11 ft² |
| Bedroom 2 | 9'8" x 13'1" | 126.47 ft² |
| Bedroom 3 | 9'10" x 9'8" | 95.06 ft² |
| Lower | Size | ft² |
|---|---|---|
| Bedroom 4 | 15'8" x 12'10" | 201.06 ft² |
| Recreation Room | 19'7" x 20'7" | 403.09 ft² |
LOT
Acres: N/A
Lot Size Dim.: 149x102
Longitude: 45.0568
Latitude: -93.0849
Zoning: Residential-Single Family
FINANCIAL & TAXES
Tax year: 2025
Tax annual amount: $6,410
MISCELLANEOUS
Fuel System: N/A
Sewer System: City Sewer/Connected
Water System: City Water/Connected
ADDITIONAL INFORMATION
MLS#: NST7824706
Listing Brokerage: RE/MAX Results

ID: 4276823
Published: November 06, 2025
Last Update: November 06, 2025
Views: 1






