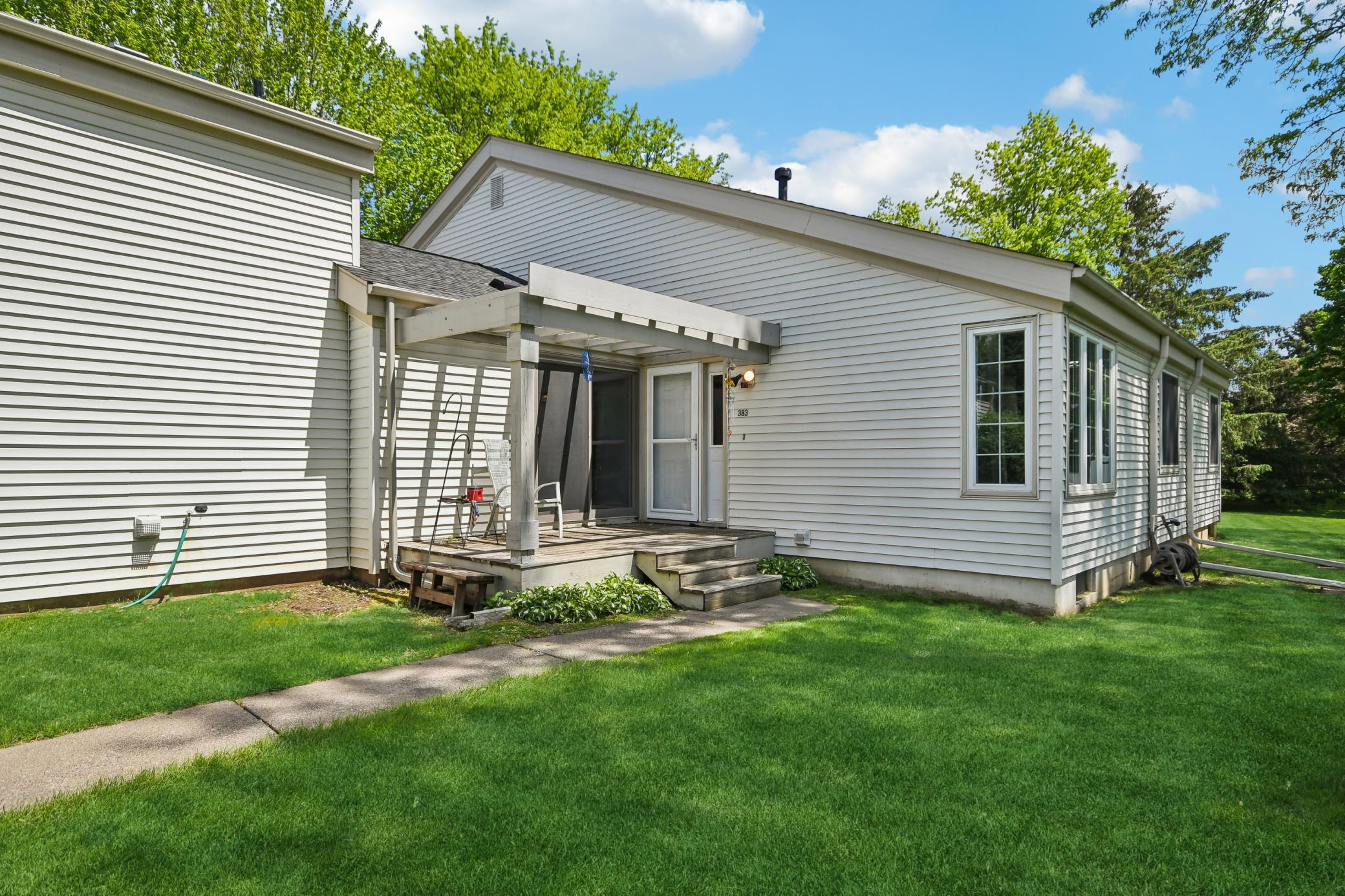383 ELAN COURT
383 Elan Court, Woodbury, 55125, MN
-
Property type : Townhouse Quad/4 Corners
-
Zip code: 55125
-
Street: 383 Elan Court
-
Street: 383 Elan Court
Bathrooms: 2
Year: 1974
Listing Brokerage: RE/MAX Advantage Plus
FEATURES
- Range
- Refrigerator
- Washer
- Dryer
- Exhaust Fan
- Dishwasher
- Water Softener Owned
- Cooktop
- Gas Water Heater
DETAILS
Welcome to easy living in the heart of Woodbury! Tucked into the friendly Sundown Condo Association, this charming townhome has everything you need — and a few extras you’ll love. Step inside and you’ll immediately notice the natural light pouring into the main level, giving the space a warm and inviting feel. The eat-in kitchen is the perfect spot for your morning coffee or hosting a casual dinner. Just off the living area, you’ll find a cozy deck — ideal for grilling, relaxing with a good book, or soaking up a little sun in your own private outdoor space. Downstairs, a flexible basement bonus room offers space for a home office, guest room, or workout area — whatever fits your life best! (It's non-conforming, but totally functional.) This home has seen some great updates, too: newer windows, newer AC, a brand-new water meter, and an updated electrical panel, so you can move in with peace of mind. The attached 1-car garage connects to the unit through a private hallway — no more dealing with snow or rain while hauling in groceries. But one of the best parts? The community amenities! As part of the HOA, you get access to a heated indoor pool, clubhouse, party room, tennis courts, and more — it’s like having your own little resort right at home. Whether you’re a first-time buyer, looking to downsize, or just want a home that offers convenience and comfort, this affordable townhome checks all the boxes — and then some.
INTERIOR
Bedrooms: 2
Fin ft² / Living Area: 1730 ft²
Below Ground Living: 650ft²
Bathrooms: 2
Above Ground Living: 1080ft²
-
Basement Details: Block, Finished, Full, Storage Space,
Appliances Included:
-
- Range
- Refrigerator
- Washer
- Dryer
- Exhaust Fan
- Dishwasher
- Water Softener Owned
- Cooktop
- Gas Water Heater
EXTERIOR
Air Conditioning: Central Air
Garage Spaces: 1
Construction Materials: N/A
Foundation Size: 1080ft²
Unit Amenities:
-
- Deck
- Hardwood Floors
- Ceiling Fan(s)
- Washer/Dryer Hookup
- French Doors
Heating System:
-
- Forced Air
ROOMS
| Main | Size | ft² |
|---|---|---|
| Living Room | 20x10 | 400 ft² |
| Foyer | 12x8 | 144 ft² |
| Kitchen | 10x9 | 100 ft² |
| Dining Room | 13x10 | 169 ft² |
| Bedroom 1 | 16x12 | 256 ft² |
| Bedroom 2 | 14x12 | 196 ft² |
| Deck | 10x8 | 100 ft² |
| Lower | Size | ft² |
|---|---|---|
| Family Room | 27x22 | 729 ft² |
| Laundry | 21x11 | 441 ft² |
| Flex Room | 19x11 | 361 ft² |
| Utility Room | 6x5 | 36 ft² |
| Mud Room | 14x3 | 196 ft² |
LOT
Acres: N/A
Lot Size Dim.: COMMON
Longitude: 44.9426
Latitude: -92.9489
Zoning: Residential-Single Family
FINANCIAL & TAXES
Tax year: 2025
Tax annual amount: $2,258
MISCELLANEOUS
Fuel System: N/A
Sewer System: City Sewer/Connected
Water System: City Water/Connected
ADITIONAL INFORMATION
MLS#: NST7749849
Listing Brokerage: RE/MAX Advantage Plus

ID: 3714094
Published: May 29, 2025
Last Update: May 29, 2025
Views: 11






