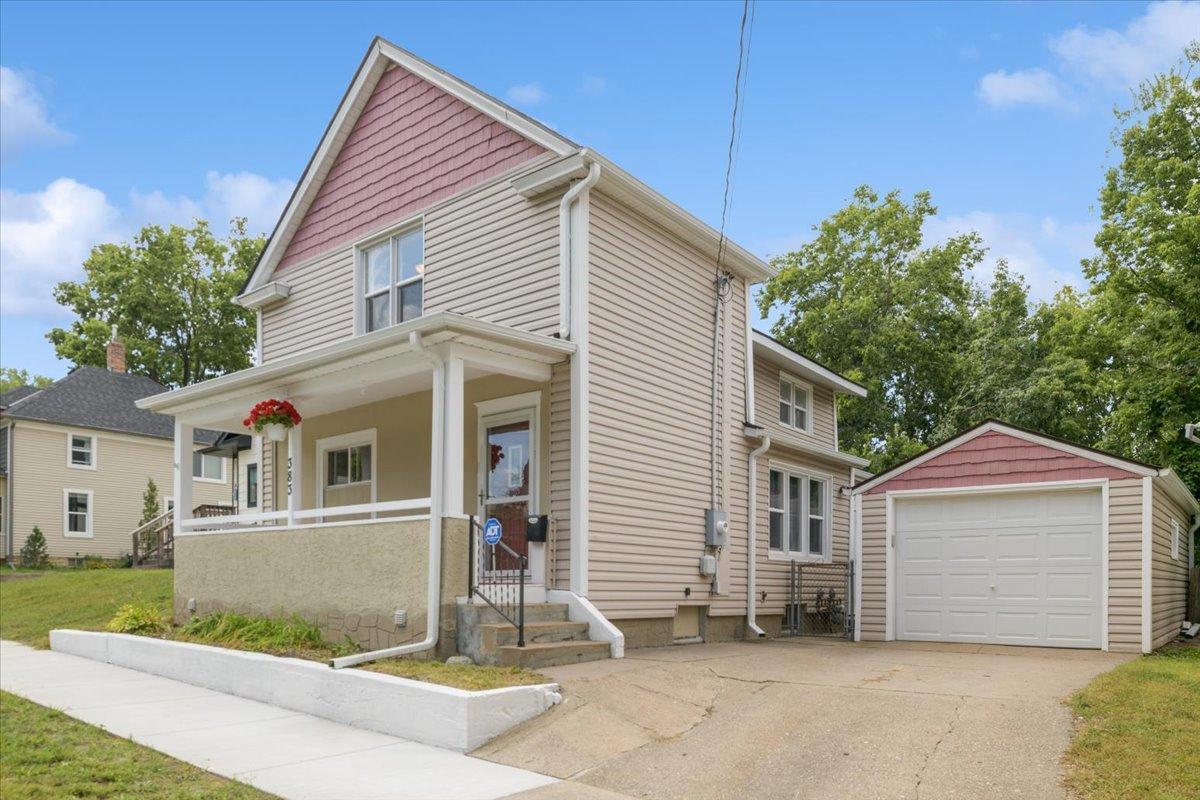383 CLINTON AVENUE
383 Clinton Avenue, Saint Paul, 55107, MN
-
Price: $274,900
-
Status type: For Sale
-
City: Saint Paul
-
Neighborhood: West Side
Bedrooms: 3
Property Size :1301
-
Listing Agent: NST16221,NST41803
-
Property type : Single Family Residence
-
Zip code: 55107
-
Street: 383 Clinton Avenue
-
Street: 383 Clinton Avenue
Bathrooms: 2
Year: 1885
Listing Brokerage: Coldwell Banker Burnet
FEATURES
- Range
- Refrigerator
- Washer
- Microwave
- Dishwasher
- Stainless Steel Appliances
DETAILS
Nestled in St. Paul's vibrant West Side neighborhood, this charming gem offers easy access and a walkable/bikeable pocket to Harriet Island, St. Paul Farmers’ Market, and many options for local dining and shops. The area combines historic charm with modern conveniences and community feel. Fully updated and move-in ready. Discover this 3-bedroom 2 full bath inviting home with 1300 sq ft of comfortable living space. Built in 1885, it seamlessly blends historic character with modern updates, including refreshed kitchen and bathrooms, upgraded windows, siding, and mechanicals! Vaulted ceilings and tile floors add to the spacious feel. Relax on the cozy front porch or enjoy the fenced backyard with detached one-car garage. Generous tiled foyer with coat closet. Main floor bedroom with two additional bedrooms upstairs! Open main floor living room with eat-in kitchen and dining area. All rooms are sun-filled! Lower level wide open for great storage space. A truly special property!
INTERIOR
Bedrooms: 3
Fin ft² / Living Area: 1301 ft²
Below Ground Living: N/A
Bathrooms: 2
Above Ground Living: 1301ft²
-
Basement Details: Full, Unfinished,
Appliances Included:
-
- Range
- Refrigerator
- Washer
- Microwave
- Dishwasher
- Stainless Steel Appliances
EXTERIOR
Air Conditioning: Central Air
Garage Spaces: 1
Construction Materials: N/A
Foundation Size: 706ft²
Unit Amenities:
-
- Kitchen Window
- Porch
- Washer/Dryer Hookup
Heating System:
-
- Forced Air
ROOMS
| Main | Size | ft² |
|---|---|---|
| Living Room | 15'1 x 12'7 | 189.8 ft² |
| Dining Room | 12'7 x 5'9 | 72.35 ft² |
| Kitchen | 10'8 x 9'6 | 101.33 ft² |
| Bedroom 3 | 11'9 x 11'7 | 136.1 ft² |
| Porch | 19'6 x 4'8 | 91 ft² |
| Primary Bathroom | 10'8 x 5'4 | 56.89 ft² |
| Garage | 21'6 x 11'4 | 243.67 ft² |
| Foyer | 11'9 x 9'1 | 106.73 ft² |
| Upper | Size | ft² |
|---|---|---|
| Bedroom 1 | 23'11 x 15'9 | 376.69 ft² |
| Bedroom 2 | 14'2 x 11'1 | 157.01 ft² |
| Walk In Closet | 11 x 7'10 | 86.17 ft² |
| Primary Bathroom | 11 x 6'10 | 75.17 ft² |
| Lower | Size | ft² |
|---|---|---|
| Unfinished | 35'4 x 21'2 | 747.89 ft² |
LOT
Acres: N/A
Lot Size Dim.: 45x72x44x72
Longitude: 44.9345
Latitude: -93.0797
Zoning: Residential-Single Family
FINANCIAL & TAXES
Tax year: 2025
Tax annual amount: $4,284
MISCELLANEOUS
Fuel System: N/A
Sewer System: City Sewer/Connected
Water System: City Water/Connected
ADDITIONAL INFORMATION
MLS#: NST7790050
Listing Brokerage: Coldwell Banker Burnet

ID: 4085355
Published: September 08, 2025
Last Update: September 08, 2025
Views: 1






