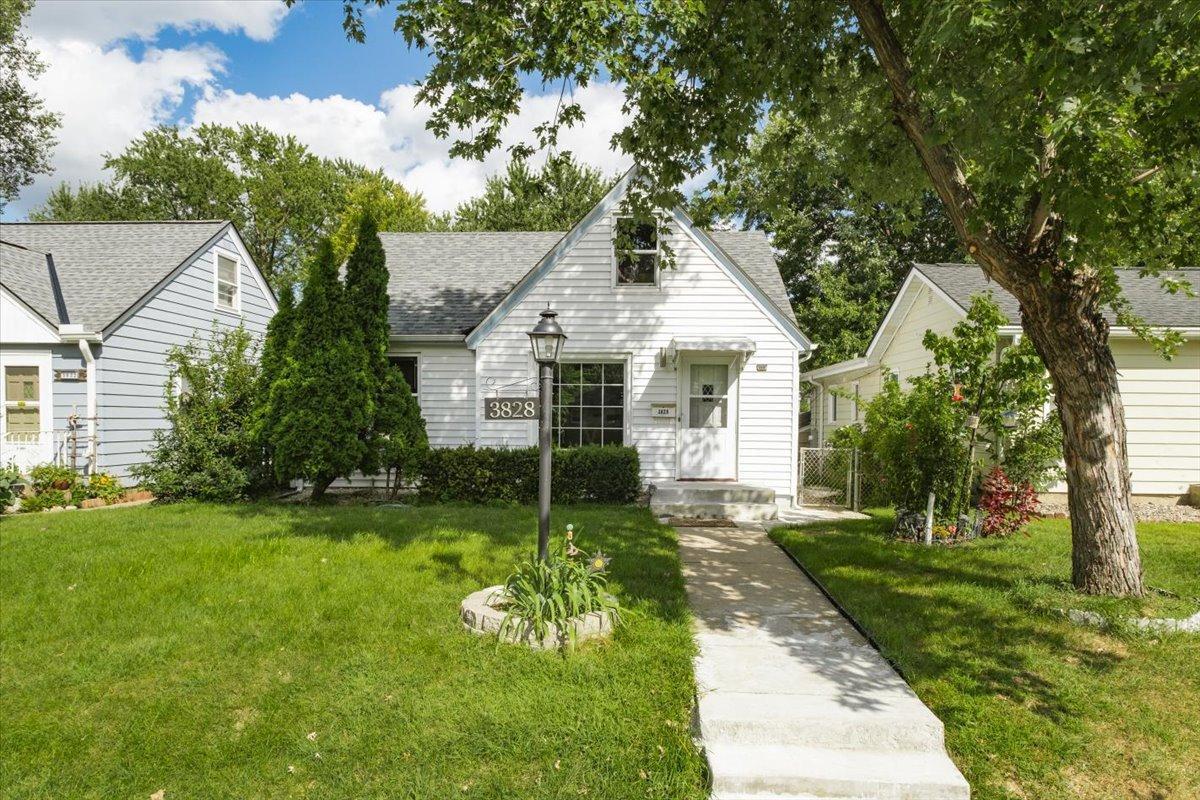3828 SCOTT AVENUE
3828 Scott Avenue, Minneapolis (Robbinsdale), 55422, MN
-
Price: $288,000
-
Status type: For Sale
-
Neighborhood: Rgt Seminary Park-Blks 1-2-7-8 & 9
Bedrooms: 4
Property Size :1868
-
Listing Agent: NST16412,NST507280
-
Property type : Single Family Residence
-
Zip code: 55422
-
Street: 3828 Scott Avenue
-
Street: 3828 Scott Avenue
Bathrooms: 2
Year: 1949
Listing Brokerage: Anderson Realty
DETAILS
Lovingly cared for by the same family for 30+ years, this charming four-bedroom, two-bathroom home is ready for its next chapter. Step inside to discover beautiful natural hardwood floors, abundant natural light, an inviting flow, and two living areas. Main level features two comfortable bedrooms. Upstairs a third bedroom and an additional office/flex space, perfect for working from home or pursuing your hobbies. Fresh paint throughout creates a bright, move-in-ready canvas for your personal touches. Recent updates include a new roof and gutters (2024). The home blends vintage charm with modern convenience. Enjoy morning coffee or evening treat on the deck, while enjoying the fenced backyard—ideal for gardening, entertaining, or simply unwinding. The spacious two-stall detached garage provides ample storage and parking. Minutes from highways, shopping, and restaurants, you'll have everything you need within easy reach while enjoying the quiet comfort of this Robbinsdale gem. Come see all it has to offer!
INTERIOR
Bedrooms: 4
Fin ft² / Living Area: 1868 ft²
Below Ground Living: 841ft²
Bathrooms: 2
Above Ground Living: 1027ft²
-
Basement Details: Finished,
Appliances Included:
-
EXTERIOR
Air Conditioning: Central Air
Garage Spaces: 2
Construction Materials: N/A
Foundation Size: 1868ft²
Unit Amenities:
-
Heating System:
-
- Forced Air
ROOMS
| Main | Size | ft² |
|---|---|---|
| Kitchen | 9'11" x 16'0" | 158.67 ft² |
| Bedroom 1 | 11'1" x 10'7" | 117.3 ft² |
| Bedroom 2 | 11'4" x 10'3" | 116.17 ft² |
| Bathroom | 7'1" x 4'11" | 34.83 ft² |
| Upper | Size | ft² |
|---|---|---|
| Bedroom 3 | 12'11" x 11'10" | 152.85 ft² |
| Bedroom 4 | 11'4" x 9'0" | 102 ft² |
| Basement | Size | ft² |
|---|---|---|
| Living Room | 13'6" x 25'8" | 346.5 ft² |
| Bathroom | 6'11" x 4'1" | 28.24 ft² |
LOT
Acres: N/A
Lot Size Dim.: 40 x 128
Longitude: 45.025
Latitude: -93.3451
Zoning: Residential-Single Family
FINANCIAL & TAXES
Tax year: 2025
Tax annual amount: $3,521
MISCELLANEOUS
Fuel System: N/A
Sewer System: City Sewer/Connected
Water System: City Water/Connected
ADDITIONAL INFORMATION
MLS#: NST7794021
Listing Brokerage: Anderson Realty

ID: 4049181
Published: August 28, 2025
Last Update: August 28, 2025
Views: 1






