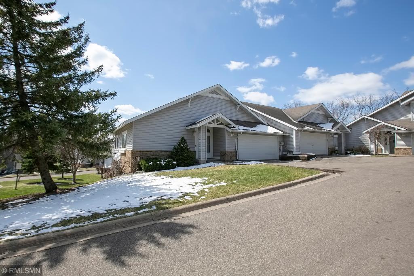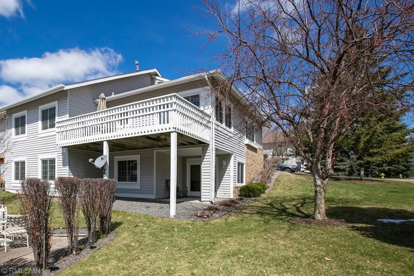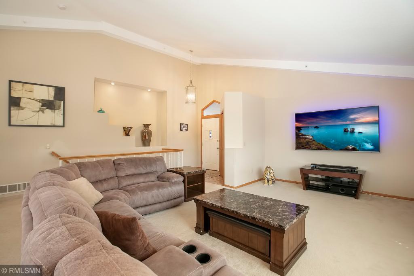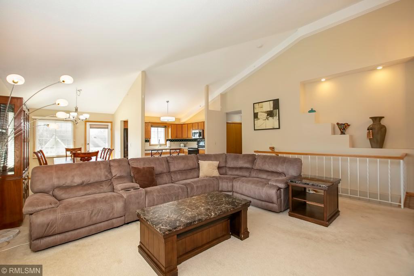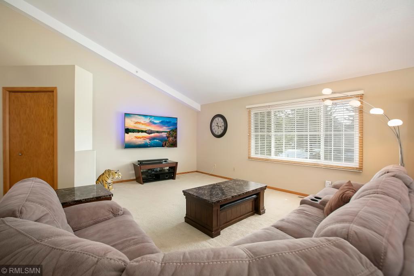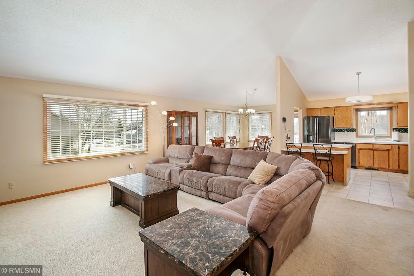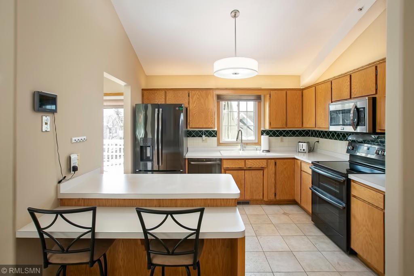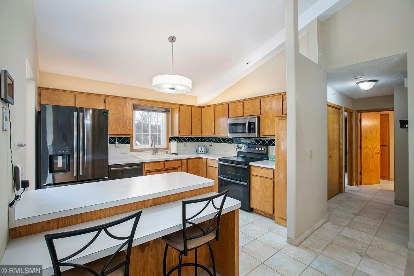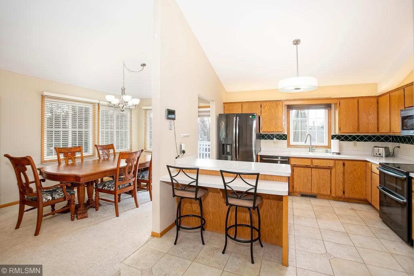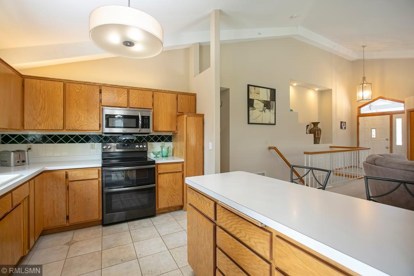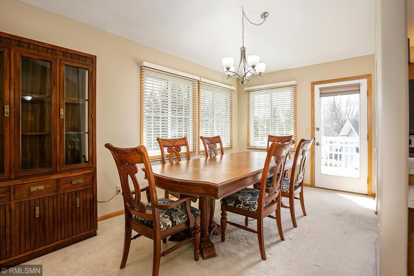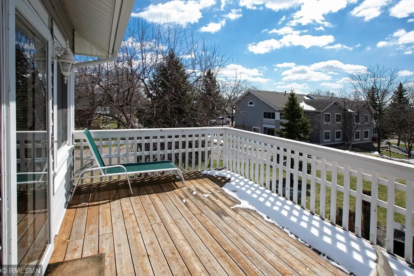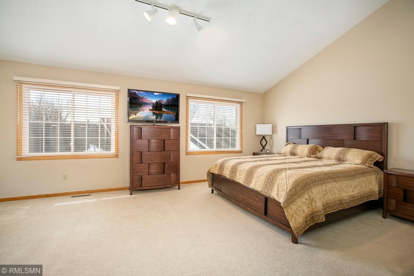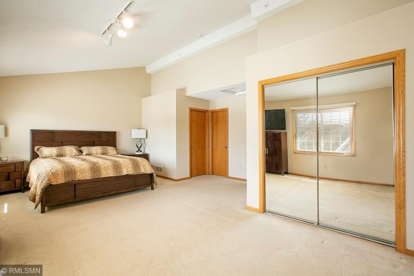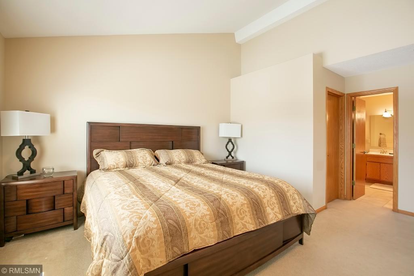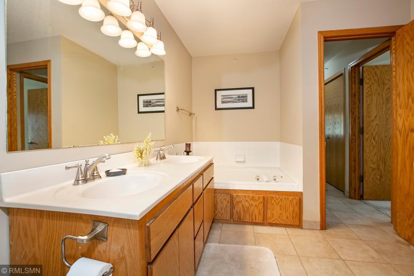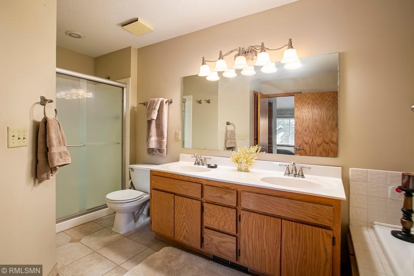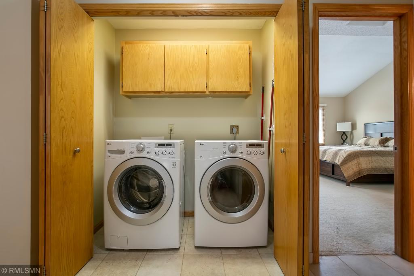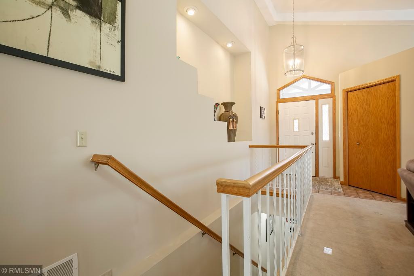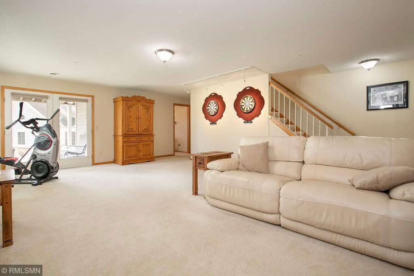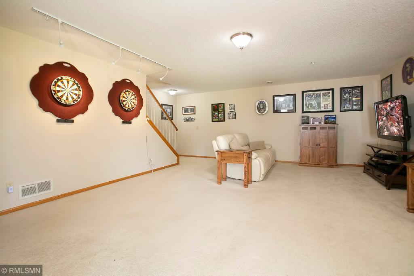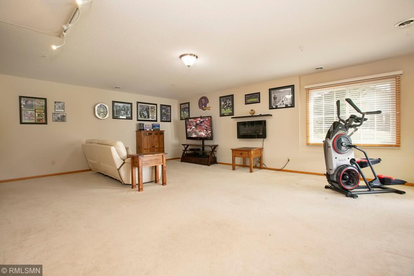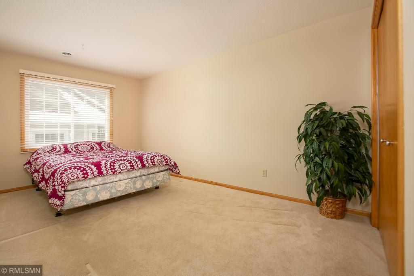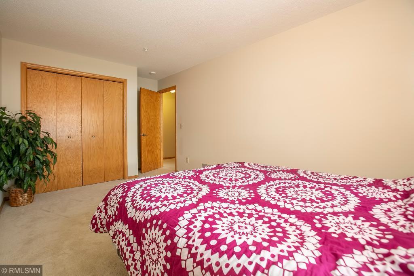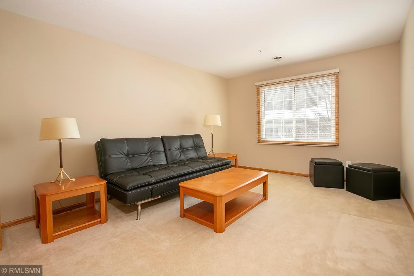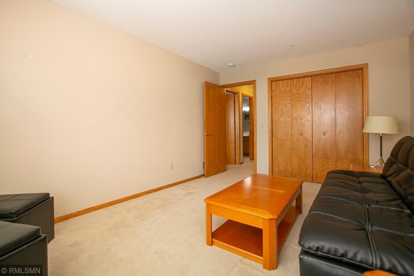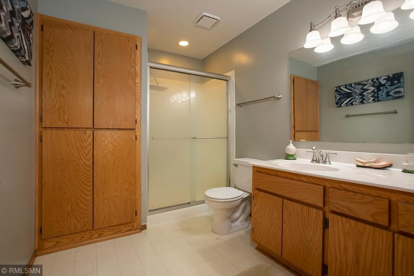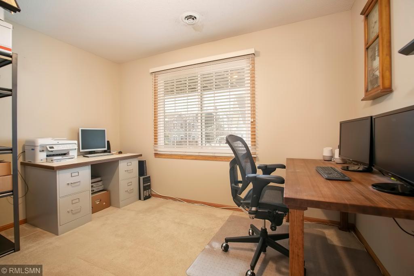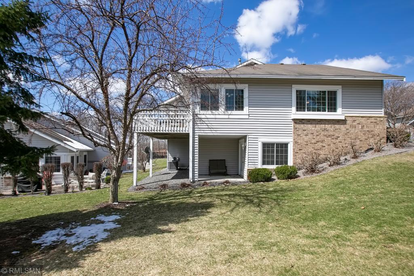3827 MINNESOTA LANE
3827 Minnesota Lane, Plymouth, 55446, MN
-
Price: $309,900
-
Status type: For Sale
-
City: Plymouth
-
Neighborhood: Parkview Ridge 3rd Add
Bedrooms: 3
Property Size :2600
-
Listing Agent: NST16633,NST86520
-
Property type : Townhouse Side x Side
-
Zip code: 55446
-
Street: 3827 Minnesota Lane
-
Street: 3827 Minnesota Lane
Bathrooms: 2
Year: 1992
Listing Brokerage: Coldwell Banker Burnet
FEATURES
- Range
- Refrigerator
- Washer
- Dryer
- Microwave
- Dishwasher
- Disposal
DETAILS
Charming Parkview Ridge End Unit Townhome available for immediate occupancy. 2,600 TFSF with vaulted ceilings and plenty of room to entertain. Large 21' by 16' Master Suite with walk-in closet and bath. Attached deck near the Kitchen/Dining area with a patio underneath - great spaces to enjoy the warmer months ahead! Walkout lower level with a spacious Family Room, two additional Bedrooms and an Office. Conveniently located near parks, trails, grocery and Lifetime Fitness. Easy association living! Schedule your private showing today!
INTERIOR
Bedrooms: 3
Fin ft² / Living Area: 2600 ft²
Below Ground Living: 1280ft²
Bathrooms: 2
Above Ground Living: 1320ft²
-
Basement Details: Walkout, Full, Finished, Sump Pump, Daylight/Lookout Windows,
Appliances Included:
-
- Range
- Refrigerator
- Washer
- Dryer
- Microwave
- Dishwasher
- Disposal
EXTERIOR
Air Conditioning: Central Air
Garage Spaces: 2
Construction Materials: N/A
Foundation Size: 1320ft²
Unit Amenities:
-
- Patio
- Kitchen Window
- Deck
- Ceiling Fan(s)
- Walk-In Closet
- Vaulted Ceiling(s)
- Washer/Dryer Hookup
- Main Floor Master Bedroom
- Master Bedroom Walk-In Closet
Heating System:
-
- Forced Air
ROOMS
| Main | Size | ft² |
|---|---|---|
| Living Room | 24x18 | 576 ft² |
| Dining Room | 10x10 | 100 ft² |
| Kitchen | 11.5x10 | 131.29 ft² |
| Bedroom 1 | 21x16 | 441 ft² |
| Lower | Size | ft² |
|---|---|---|
| Family Room | 23x17 | 529 ft² |
| Bedroom 2 | 15x11 | 225 ft² |
| Bedroom 3 | 17x10 | 289 ft² |
LOT
Acres: N/A
Lot Size Dim.: N/A
Longitude: 45.0268
Latitude: -93.471
Zoning: Residential-Single Family
FINANCIAL & TAXES
Tax year: 2019
Tax annual amount: $3,751
MISCELLANEOUS
Fuel System: N/A
Sewer System: City Sewer/Connected
Water System: City Water/Connected
ADDITIONAL INFORMATION
MLS#: NST5550396
Listing Brokerage: Coldwell Banker Burnet

ID: 31077
Published: April 20, 2020
Last Update: April 20, 2020
Views: 35


