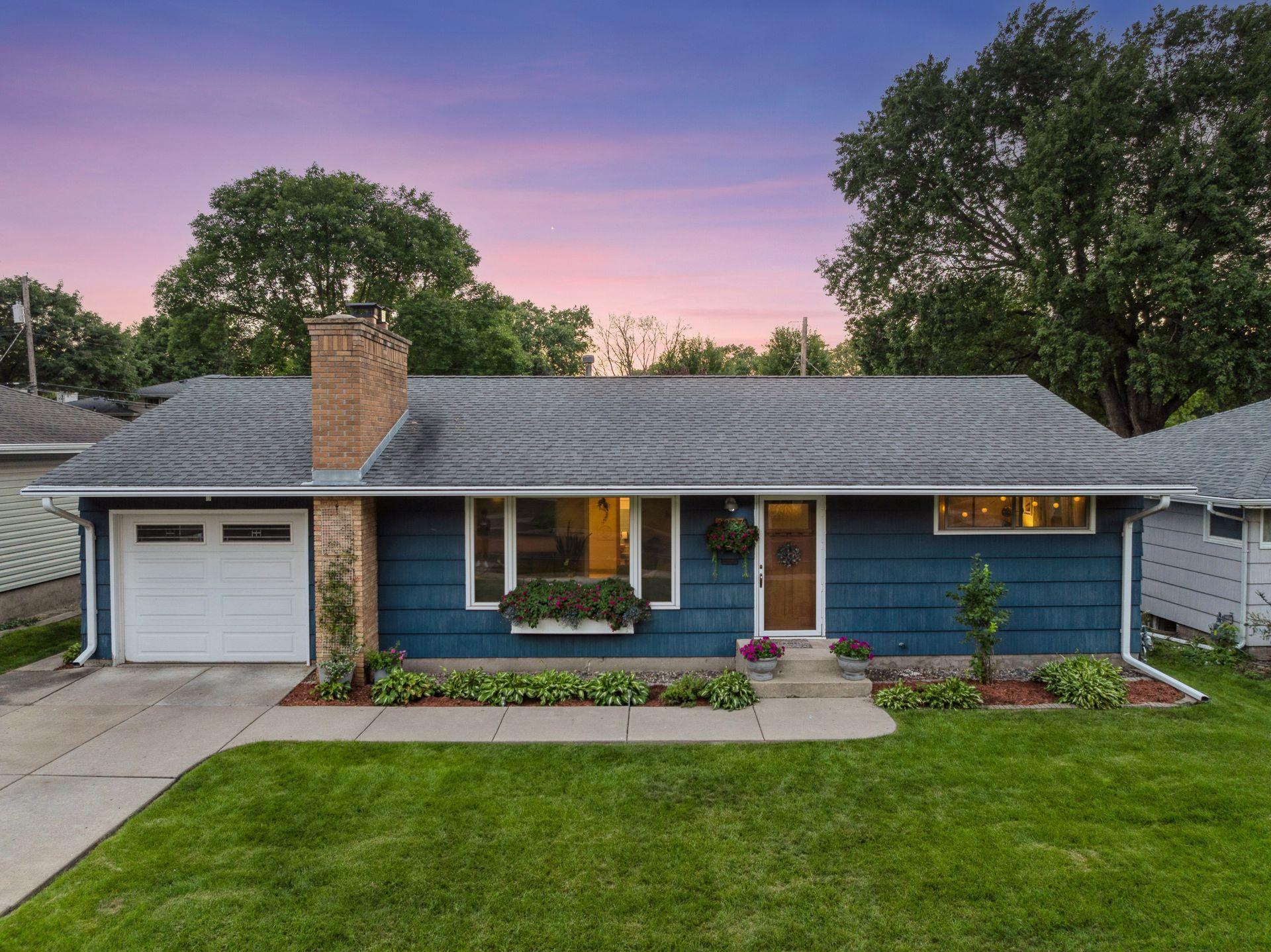3827 ADAIR AVENUE
3827 Adair Avenue, Minneapolis (Crystal), 55422, MN
-
Price: $344,900
-
Status type: For Sale
-
City: Minneapolis (Crystal)
-
Neighborhood: Stromberg Sunnyslopes 2nd Add
Bedrooms: 4
Property Size :1873
-
Listing Agent: NST1000812,NST105629
-
Property type : Single Family Residence
-
Zip code: 55422
-
Street: 3827 Adair Avenue
-
Street: 3827 Adair Avenue
Bathrooms: 2
Year: 1955
Listing Brokerage: Isaacson Brothers
FEATURES
- Range
- Refrigerator
- Washer
- Dryer
- Microwave
- Dishwasher
DETAILS
Charming 1950s Rambler - Modern Style Meets Timeless Comfort. Discover this stunning 1950s rambler in the heart of Crystal, MN, blending classic charm with modern flair. Situated on an incredible lot, this home boasts a fully fenced backyard with a spacious patio, perfect for entertaining on cool Minnesota fall nights. Step inside to gleaming hardwood floors that flow through most of the main level, creating a warm and inviting atmosphere - elegant gas fireplace. The main floor features three generously sized bedrooms, all on one level, complemented by an unbelievably trendy bathroom that exudes style. The kitchen is a chef’s delight, offering ample counter space, storage and a thoughtfully designed kitchen/dining setup that seamlessly connects to the backyard for effortless indoor-outdoor living. Enjoy the convenience of the rare attached garage. The lower level is a standout, with a spacious family room, a convenient fourth bedroom, and plenty of space for a home gym, hobby room, or additional storage. This wonderfully cared-for property shines with gorgeous flowers and meticulous landscaping, adding to its curb appeal. Ideally located with close proximity to Highway 100, you’re just minutes from multiple parks and a short drive to the vibrant West End. Don’t miss this incredible opportunity to own a move-in-ready home that combines modern updates, timeless appeal, and an unbeatable location!
INTERIOR
Bedrooms: 4
Fin ft² / Living Area: 1873 ft²
Below Ground Living: 693ft²
Bathrooms: 2
Above Ground Living: 1180ft²
-
Basement Details: Finished, Full,
Appliances Included:
-
- Range
- Refrigerator
- Washer
- Dryer
- Microwave
- Dishwasher
EXTERIOR
Air Conditioning: Central Air
Garage Spaces: 1
Construction Materials: N/A
Foundation Size: 1195ft²
Unit Amenities:
-
- Patio
- Hardwood Floors
- Washer/Dryer Hookup
- Main Floor Primary Bedroom
Heating System:
-
- Forced Air
ROOMS
| Main | Size | ft² |
|---|---|---|
| Living Room | 25x13 | 625 ft² |
| Dining Room | 11x8 | 121 ft² |
| Kitchen | 11x9 | 121 ft² |
| Bedroom 1 | 10x8 | 100 ft² |
| Bedroom 2 | 11x10 | 121 ft² |
| Bedroom 3 | 13x12 | 169 ft² |
| Patio | 17x15 | 289 ft² |
| Lower | Size | ft² |
|---|---|---|
| Family Room | 23x12 | 529 ft² |
| Bedroom 4 | 11x19 | 121 ft² |
| Storage | 16x13 | 256 ft² |
| Utility Room | 23x9 | 529 ft² |
LOT
Acres: N/A
Lot Size Dim.: 60x135x60x135
Longitude: 45.0252
Latitude: -93.3566
Zoning: Residential-Single Family
FINANCIAL & TAXES
Tax year: 2025
Tax annual amount: $4,215
MISCELLANEOUS
Fuel System: N/A
Sewer System: City Sewer/Connected
Water System: City Water/Connected
ADDITIONAL INFORMATION
MLS#: NST7794118
Listing Brokerage: Isaacson Brothers

ID: 4058611
Published: August 30, 2025
Last Update: August 30, 2025
Views: 3






