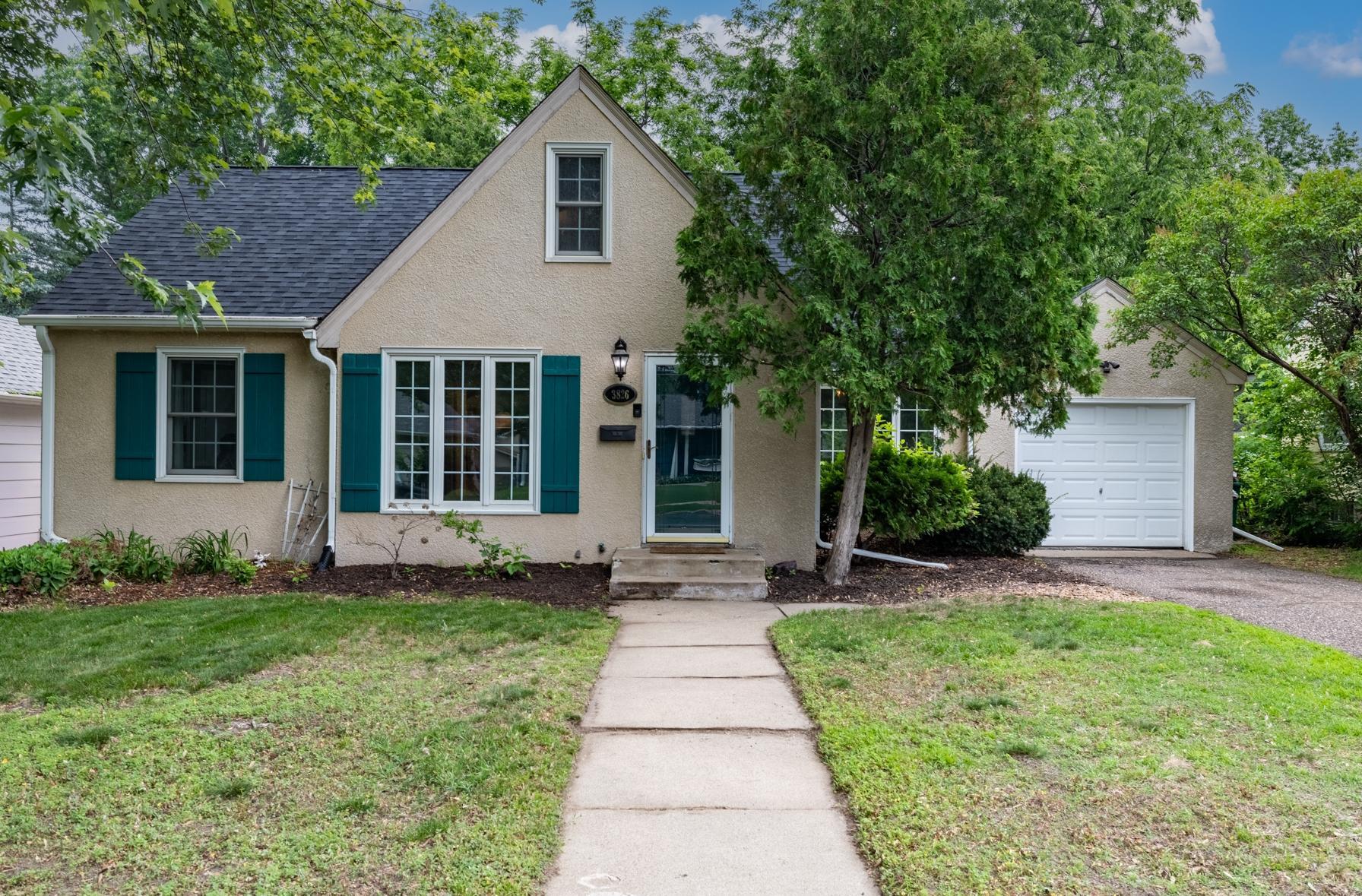3826 ADAIR AVENUE
3826 Adair Avenue, Minneapolis (Crystal), 55422, MN
-
Price: $365,000
-
Status type: For Sale
-
City: Minneapolis (Crystal)
-
Neighborhood: Stromberg Sunnyslopes 1st Add
Bedrooms: 3
Property Size :1816
-
Listing Agent: NST16230,NST44950
-
Property type : Single Family Residence
-
Zip code: 55422
-
Street: 3826 Adair Avenue
-
Street: 3826 Adair Avenue
Bathrooms: 2
Year: 1951
Listing Brokerage: RE/MAX Results
FEATURES
- Range
- Refrigerator
- Washer
- Dryer
- Exhaust Fan
- Dishwasher
- Stainless Steel Appliances
DETAILS
Welcome to this lovely home located just steps from Fair School Park. This 1 1/2 home has three finished levels and has a new roof and new wood privacy fence in the backyard. The main level features a bright and airy living room with hardwood floors, an open kitchen with granite countertops , lovely cabinets and ceramic backsplash, a spacious dinning area with a patio door to the private fenced backyard, two bedrooms with hardwood floors and a lovely full bath. The second floor is so charming with an office/changing area, large bedroom area and built-in shelves and cabinets. The lower level has a wonderful media room with bar and eating area, a newer 3/4 bath with a ceramic shower, a storage area and laundry with built-in counter above the washer & dryer. This charming home has a stucco exterior and a one car attached garage. This is a wonderful opportunity to own a beautiful home that is located steps from a park and in Robbinsdale School District.
INTERIOR
Bedrooms: 3
Fin ft² / Living Area: 1816 ft²
Below Ground Living: 397ft²
Bathrooms: 2
Above Ground Living: 1419ft²
-
Basement Details: Block, Full, Partially Finished,
Appliances Included:
-
- Range
- Refrigerator
- Washer
- Dryer
- Exhaust Fan
- Dishwasher
- Stainless Steel Appliances
EXTERIOR
Air Conditioning: Central Air
Garage Spaces: 1
Construction Materials: N/A
Foundation Size: 916ft²
Unit Amenities:
-
- Kitchen Window
- Deck
- Washer/Dryer Hookup
Heating System:
-
- Forced Air
ROOMS
| Main | Size | ft² |
|---|---|---|
| Living Room | 16x16 | 256 ft² |
| Dining Room | 19x9 | 361 ft² |
| Kitchen | 12x12 | 144 ft² |
| Bedroom 1 | 12x11 | 144 ft² |
| Bedroom 2 | 12x10 | 144 ft² |
| Upper | Size | ft² |
|---|---|---|
| Bedroom 3 | 27x22 | 729 ft² |
| Lower | Size | ft² |
|---|---|---|
| Family Room | 26x21 | 676 ft² |
LOT
Acres: N/A
Lot Size Dim.: 60x130
Longitude: 45.0252
Latitude: -93.3559
Zoning: Residential-Single Family
FINANCIAL & TAXES
Tax year: 2025
Tax annual amount: $4,299
MISCELLANEOUS
Fuel System: N/A
Sewer System: City Sewer/Connected
Water System: City Water/Connected
ADITIONAL INFORMATION
MLS#: NST7758021
Listing Brokerage: RE/MAX Results

ID: 3803324
Published: June 19, 2025
Last Update: June 19, 2025
Views: 3






