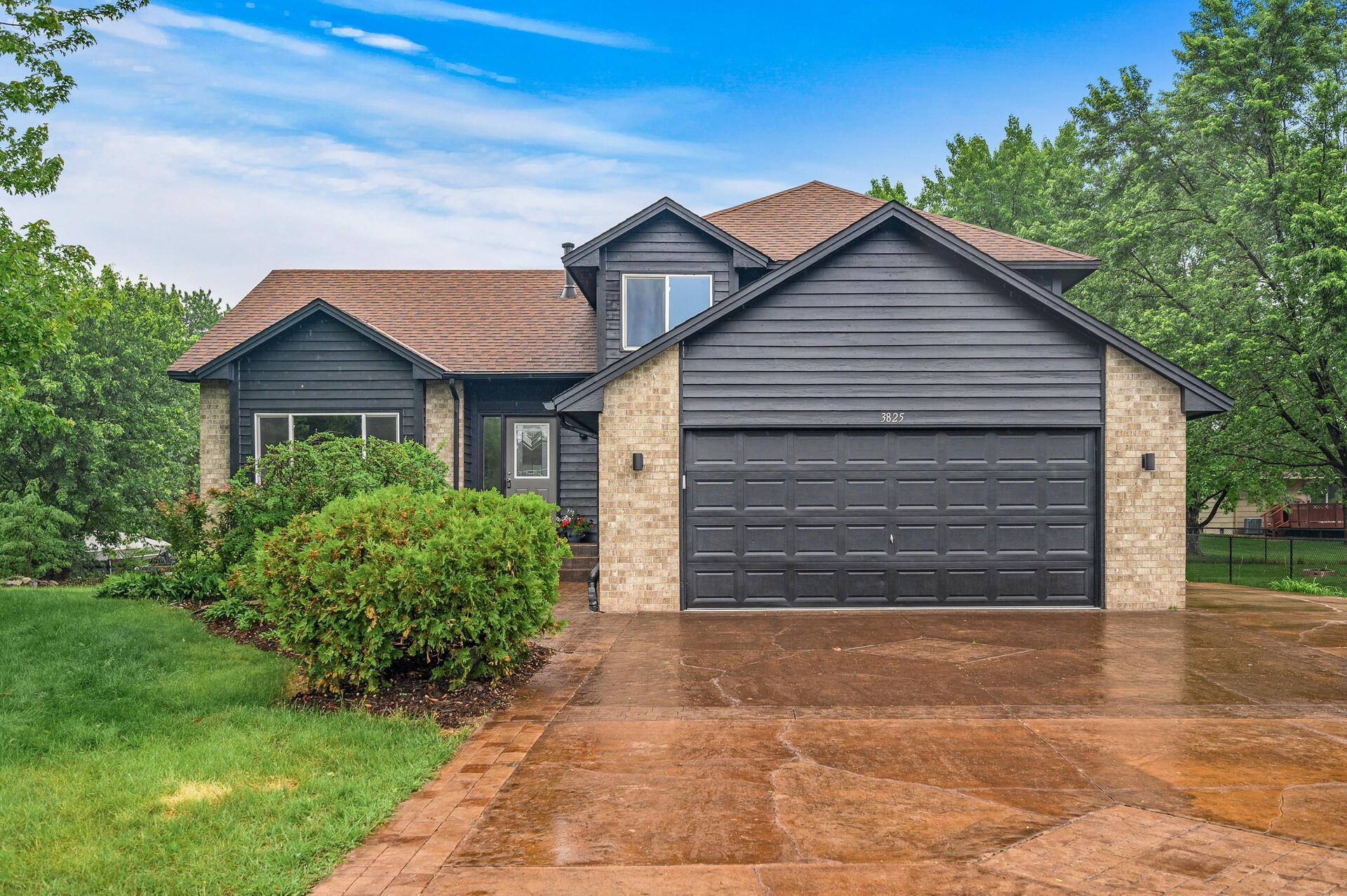3825 122ND AVENUE
3825 122nd Avenue, Minneapolis (Coon Rapids), 55433, MN
-
Price: $449,900
-
Status type: For Sale
-
Neighborhood: Wedgewood Parc 3rd Add
Bedrooms: 4
Property Size :2340
-
Listing Agent: NST14003,NST78780
-
Property type : Single Family Residence
-
Zip code: 55433
-
Street: 3825 122nd Avenue
-
Street: 3825 122nd Avenue
Bathrooms: 3
Year: 1991
Listing Brokerage: Keller Williams Classic Realty
FEATURES
- Range
- Refrigerator
- Microwave
- Dishwasher
DETAILS
Beautifully renovated home nestled on a mature lot in a cul-de-sac where location is key! This home features the ambiance of newness with custom paint indoors and out, a brand-new furnace/ AC, all new windows, a brand-new kitchen with stainless steel appliances, all new floor covering throughout as well as three bedrooms on the upper level to include a primary bedroom suite with private bath and walk in closet, two family rooms and so much more! Bask in natural light indoors or relish exterior living amidst the rear facing deck and/ or patio! What's more, this property is within walking distance to public transit, Wedgewood Trail and all of Riverdale Village! Along with a close proximity to city parks, schools, highway access, downtown Anoka, Green Haven Golf Course, Bunker Hills Regional Park, Elm Creek Park Reserve and a plethora of other nearby amenities to include shopping, dining and entertainment. This stunningly inviting home is clean, turn-key and awaits both you and yours!
INTERIOR
Bedrooms: 4
Fin ft² / Living Area: 2340 ft²
Below Ground Living: 468ft²
Bathrooms: 3
Above Ground Living: 1872ft²
-
Basement Details: Daylight/Lookout Windows, Finished, Partial,
Appliances Included:
-
- Range
- Refrigerator
- Microwave
- Dishwasher
EXTERIOR
Air Conditioning: Central Air
Garage Spaces: 2
Construction Materials: N/A
Foundation Size: 1125ft²
Unit Amenities:
-
- Patio
- Kitchen Window
- Deck
- Vaulted Ceiling(s)
- Washer/Dryer Hookup
- Primary Bedroom Walk-In Closet
Heating System:
-
- Forced Air
ROOMS
| Main | Size | ft² |
|---|---|---|
| Living Room | 14x14 | 196 ft² |
| Dining Room | 10x12 | 100 ft² |
| Kitchen | 12x14 | 144 ft² |
| Foyer | 6x12 | 36 ft² |
| Lower | Size | ft² |
|---|---|---|
| Family Room | 24x14 | 576 ft² |
| Bedroom 4 | 12x11 | 144 ft² |
| Upper | Size | ft² |
|---|---|---|
| Bedroom 1 | 14x14 | 196 ft² |
| Bedroom 2 | 11x11 | 121 ft² |
| Bedroom 3 | 11x11 | 121 ft² |
| Basement | Size | ft² |
|---|---|---|
| Family Room | 20x12 | 400 ft² |
LOT
Acres: N/A
Lot Size Dim.: 60x125x110x140
Longitude: 45.193
Latitude: -93.3638
Zoning: Residential-Single Family
FINANCIAL & TAXES
Tax year: 2024
Tax annual amount: $5,363
MISCELLANEOUS
Fuel System: N/A
Sewer System: City Sewer/Connected
Water System: City Water/Connected
ADITIONAL INFORMATION
MLS#: NST7750771
Listing Brokerage: Keller Williams Classic Realty

ID: 3715444
Published: May 29, 2025
Last Update: May 29, 2025
Views: 11






