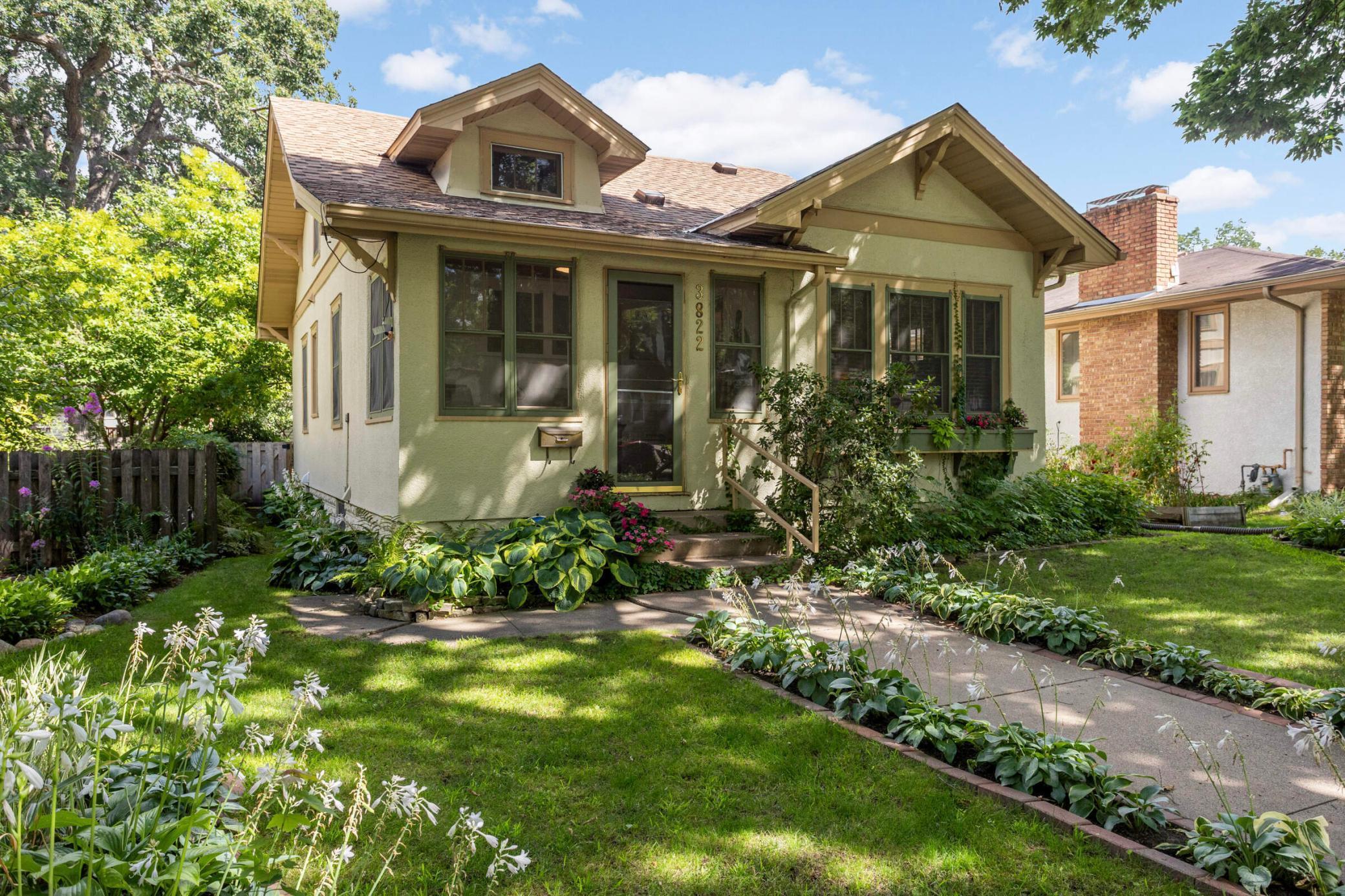3822 WASHBURN AVENUE
3822 Washburn Avenue, Minneapolis, 55412, MN
-
Price: $359,900
-
Status type: For Sale
-
City: Minneapolis
-
Neighborhood: Victory
Bedrooms: 3
Property Size :1463
-
Listing Agent: NST16450,NST110363
-
Property type : Single Family Residence
-
Zip code: 55412
-
Street: 3822 Washburn Avenue
-
Street: 3822 Washburn Avenue
Bathrooms: 2
Year: 1926
Listing Brokerage: Edina Realty, Inc.
FEATURES
- Range
- Refrigerator
- Washer
- Dryer
- Microwave
- Exhaust Fan
- Gas Water Heater
DETAILS
This 3-bedroom, 2-bath Victory neighborhood home is a perfect blend of comfort, character, and convenience. Meticulously maintained and move-in ready, it showcases thoughtful updates that enhance both style and function. A new roof (2024) and brand-new siding on the oversized garage provide peace of mind, while the refinished living room floors highlight the home’s natural warmth and charm. The lower level offers a newer bath with heated bathroom floor—a feature you’ll especially appreciate during Minnesota winters. Step outside to discover the home’s true oasis: lush, well-tended gardens that frame the property in color and texture throughout the seasons. Whether you’re entertaining on summer evenings, sipping coffee on a quiet morning, or enjoying the changing leaves in autumn, the outdoor spaces are designed to be both inviting and restorative. The home’s location is equally exceptional. Just steps from Victory Memorial Parkway, you’ll have access to some of Minneapolis’s most scenic walking and biking trails, part of the Grand Rounds Scenic Byway system. Outdoor enthusiasts will love the ease of hopping on a bike or heading out for a run beneath the mature, tree-lined parkway. Within minutes, you can enjoy neighborhood coffeeshop a cozy spot to meet friends or get a morning start. For dinner, many fantastic options in Robbinsdale’s restaurant scene are all fantastic options, flavorful dining right in the neighborhood. Shopping and daily conveniences are close at hand, making this home as practical as it is charming. The Victory neighborhood itself is known for its strong sense of community, with seasonal events, neighborhood gatherings, and a welcoming small-town feel—all within the larger city of Minneapolis. This is more than just a house; it’s a chance to be part of a vibrant community while enjoying a home that balances modern updates, timeless charm, and a setting designed for both relaxation and active living. A rare opportunity to put down roots in one of Minneapolis’s most beloved neighborhoods.
INTERIOR
Bedrooms: 3
Fin ft² / Living Area: 1463 ft²
Below Ground Living: 254ft²
Bathrooms: 2
Above Ground Living: 1209ft²
-
Basement Details: Block,
Appliances Included:
-
- Range
- Refrigerator
- Washer
- Dryer
- Microwave
- Exhaust Fan
- Gas Water Heater
EXTERIOR
Air Conditioning: Central Air
Garage Spaces: 2
Construction Materials: N/A
Foundation Size: 2436ft²
Unit Amenities:
-
- Patio
- Kitchen Window
- Natural Woodwork
- Hardwood Floors
- Washer/Dryer Hookup
Heating System:
-
- Forced Air
ROOMS
| Main | Size | ft² |
|---|---|---|
| Living Room | 11x12 | 121 ft² |
| Dining Room | 11x12 | 121 ft² |
| Kitchen | 8x10 | 64 ft² |
| Bedroom 1 | 10x11 | 100 ft² |
| Bedroom 2 | 10x11 | 100 ft² |
| Bathroom | 7x5 | 49 ft² |
| Upper | Size | ft² |
|---|---|---|
| Bedroom 3 | 15x23 | 225 ft² |
| Lower | Size | ft² |
|---|---|---|
| Family Room | 10x20 | 100 ft² |
| Bathroom | 9x6 | 81 ft² |
LOT
Acres: N/A
Lot Size Dim.: 42x128
Longitude: 45.0248
Latitude: -93.3169
Zoning: Residential-Single Family
FINANCIAL & TAXES
Tax year: 2025
Tax annual amount: $3,545
MISCELLANEOUS
Fuel System: N/A
Sewer System: City Sewer/Connected
Water System: City Water/Connected
ADDITIONAL INFORMATION
MLS#: NST7785667
Listing Brokerage: Edina Realty, Inc.

ID: 4030298
Published: August 22, 2025
Last Update: August 22, 2025
Views: 1






