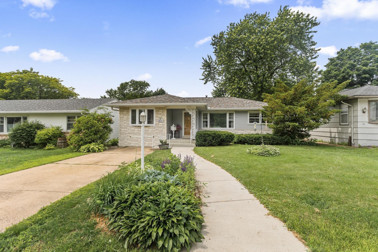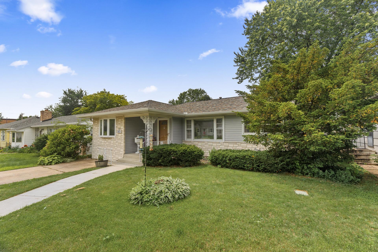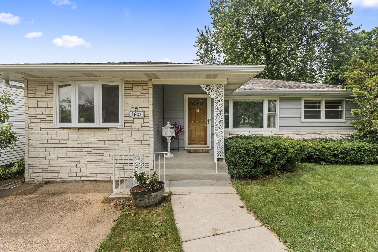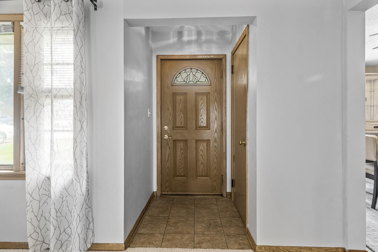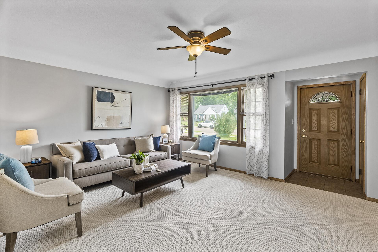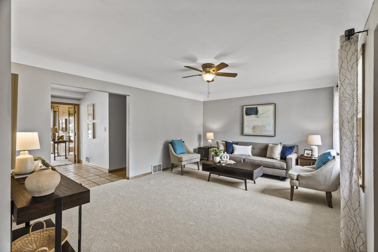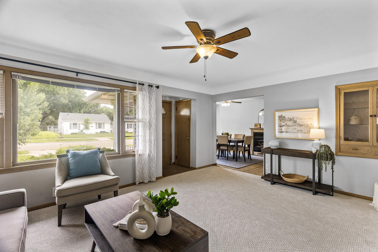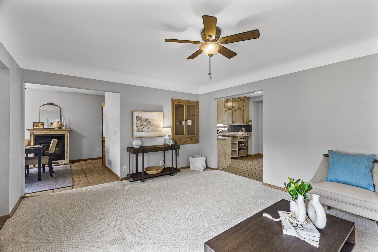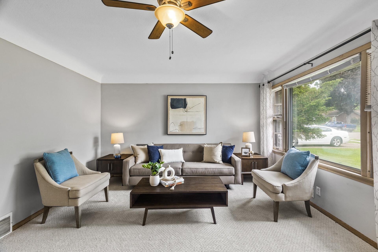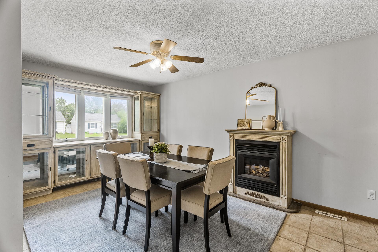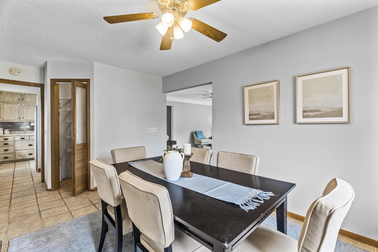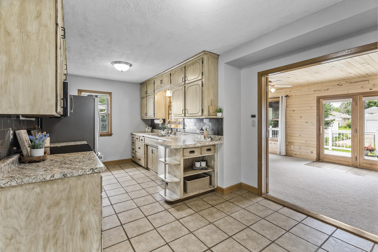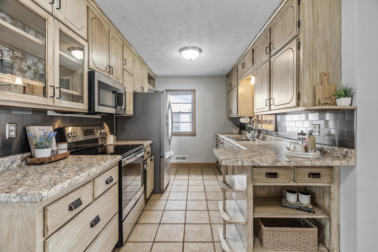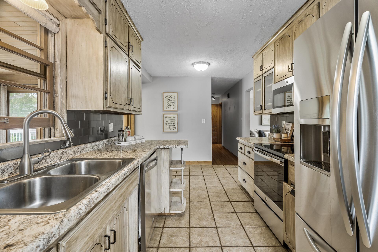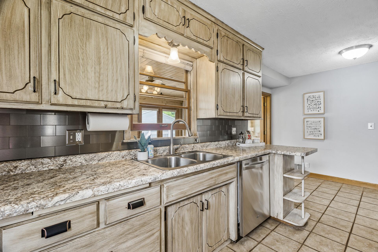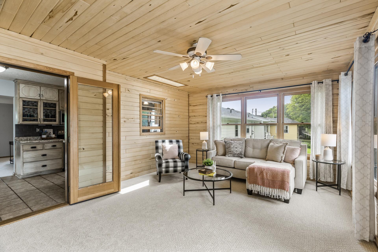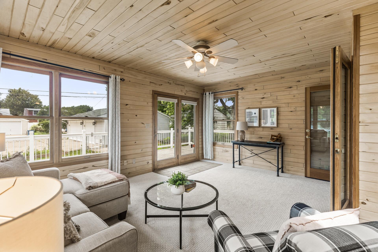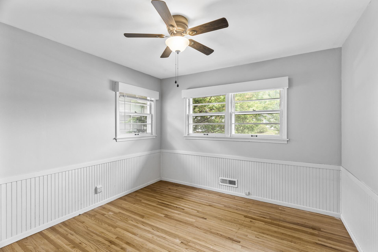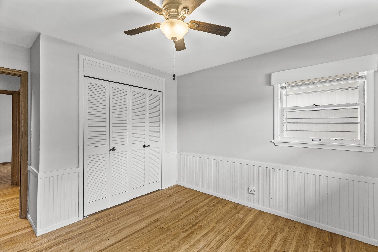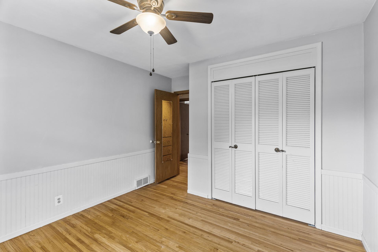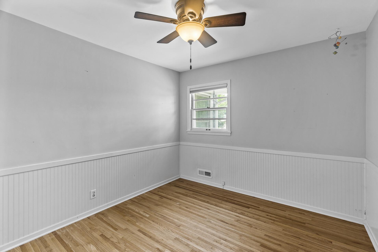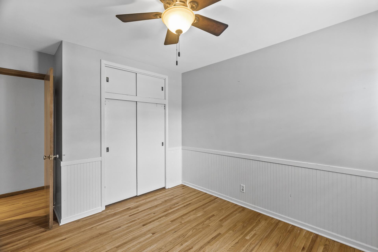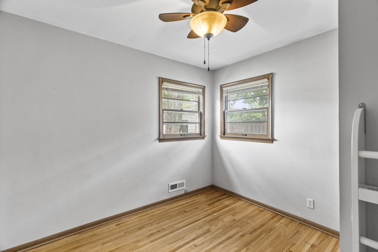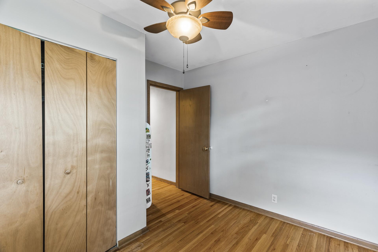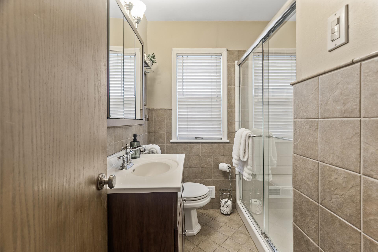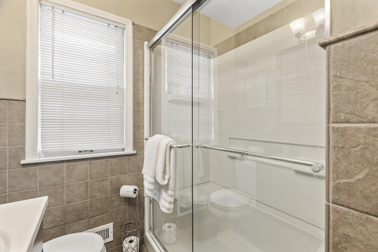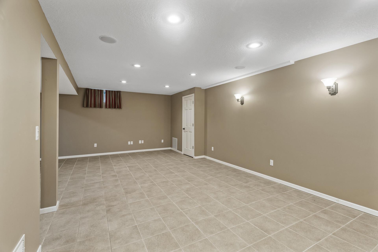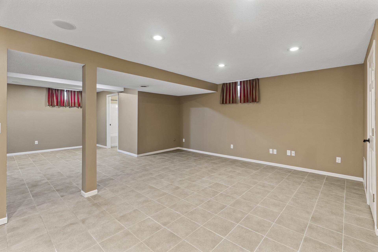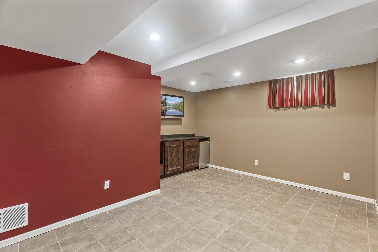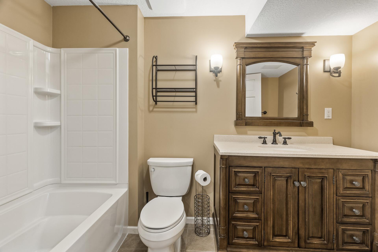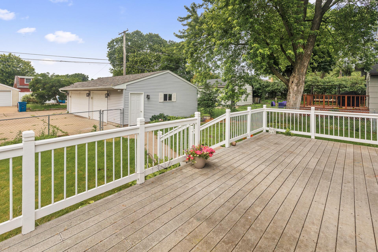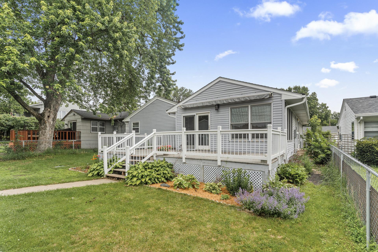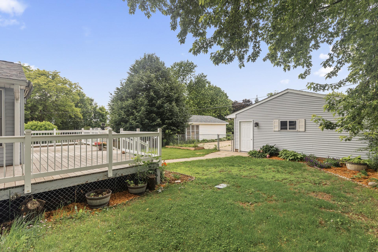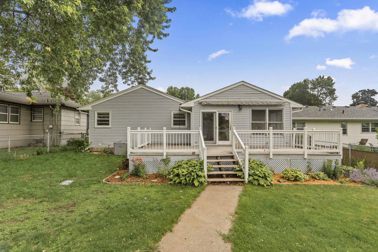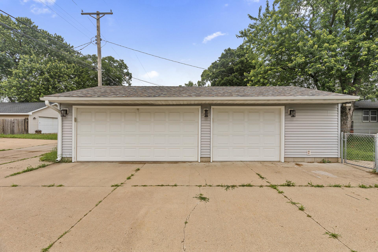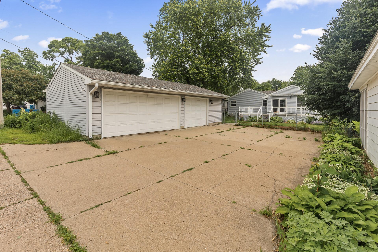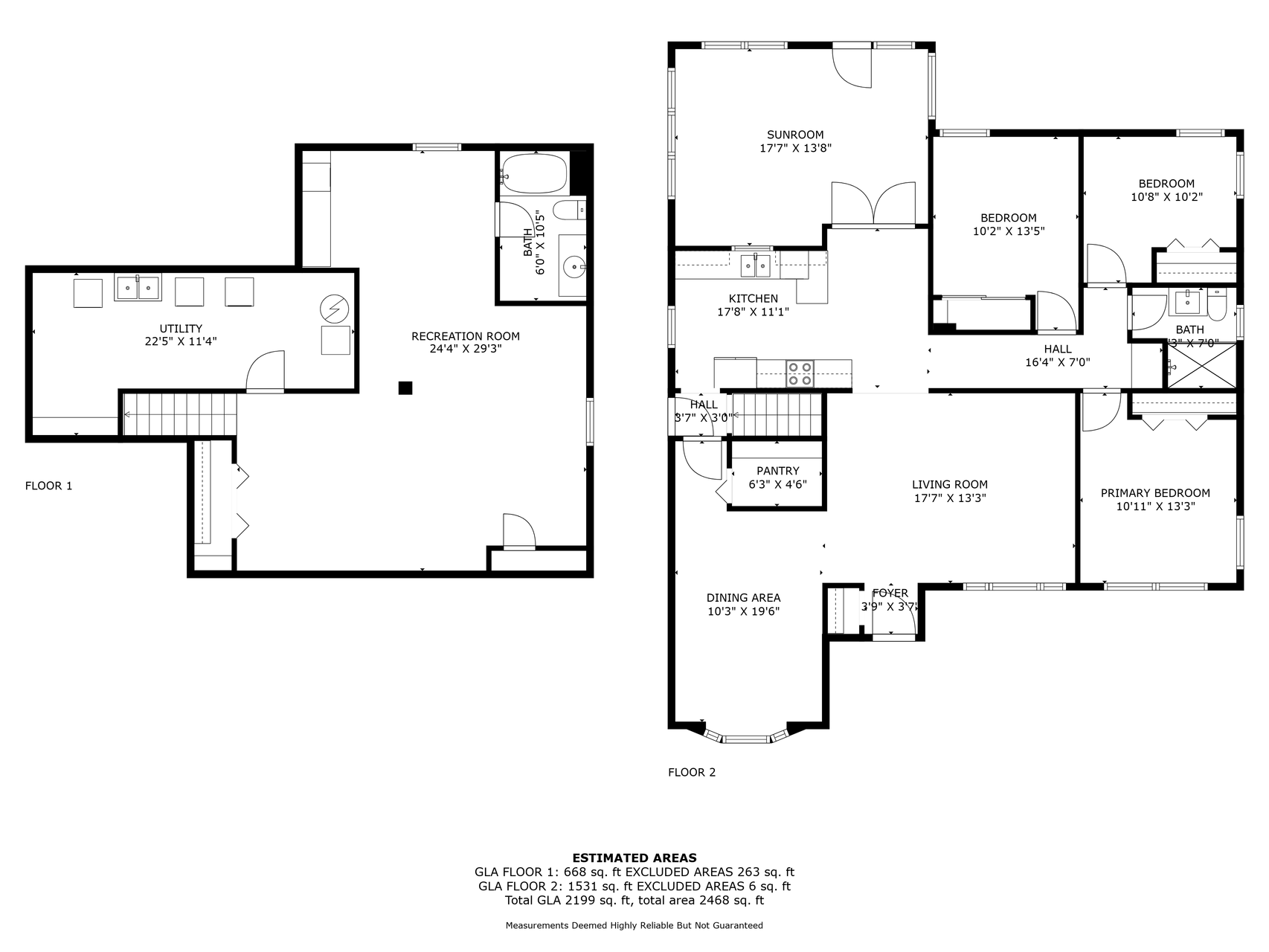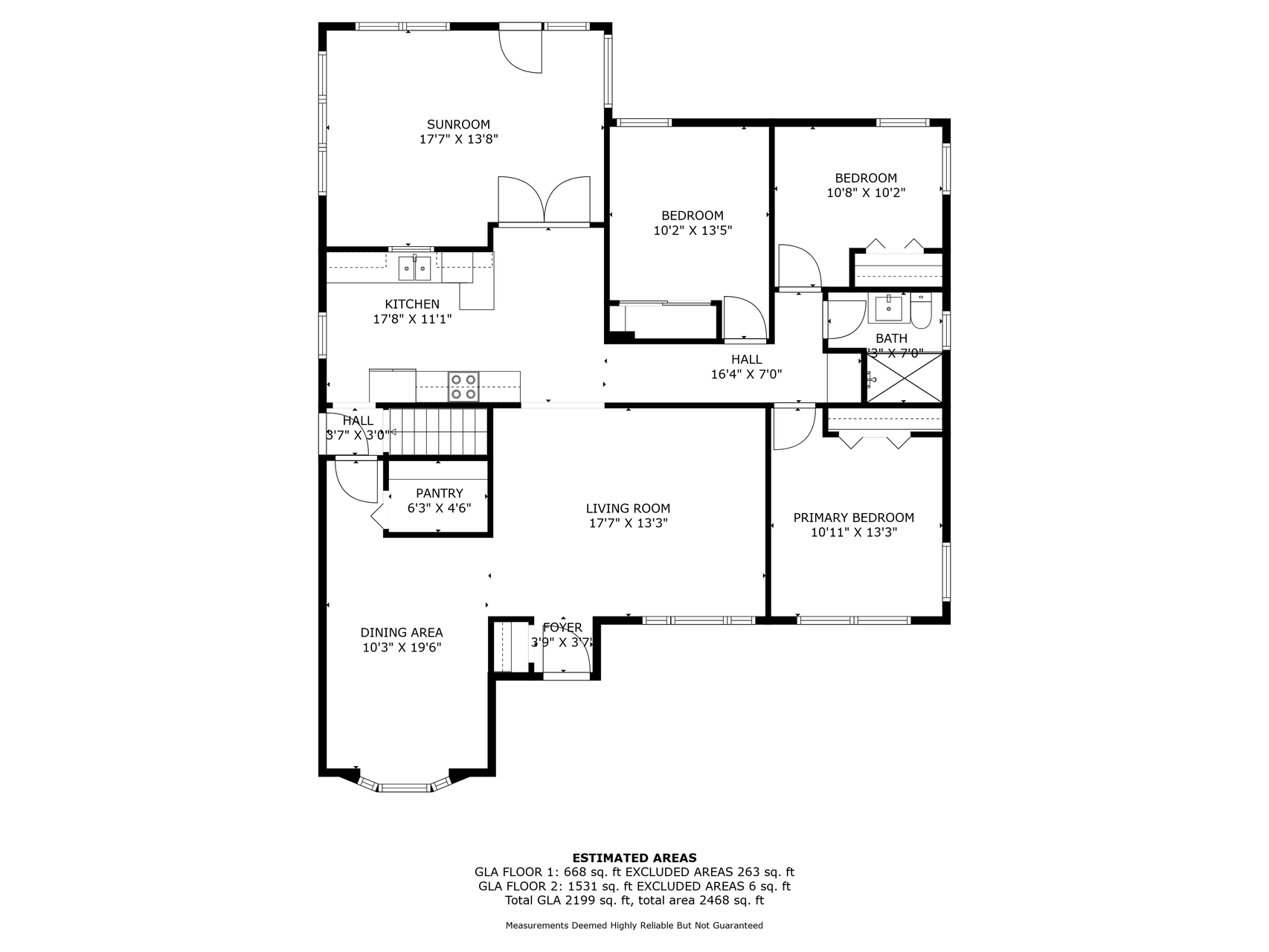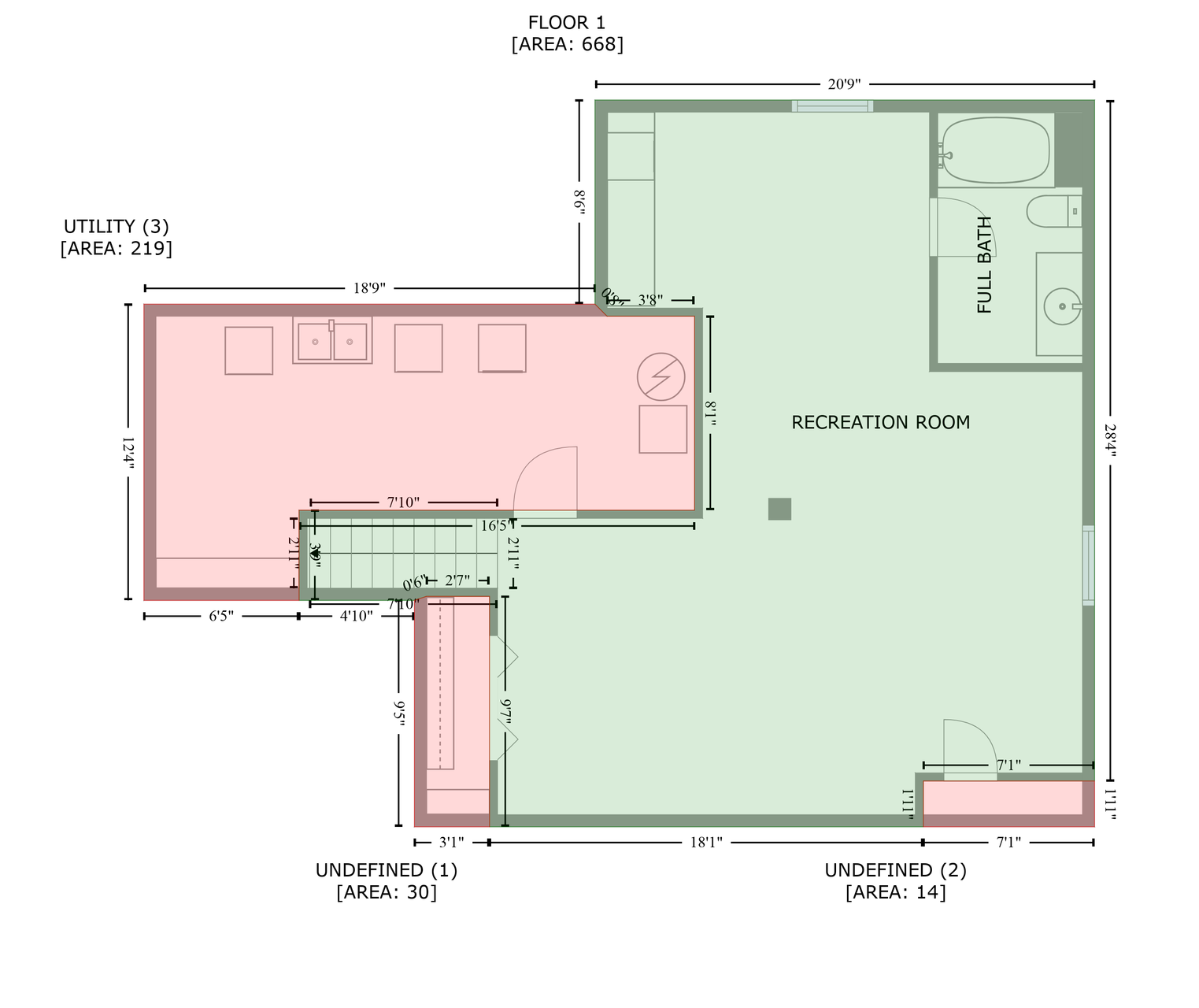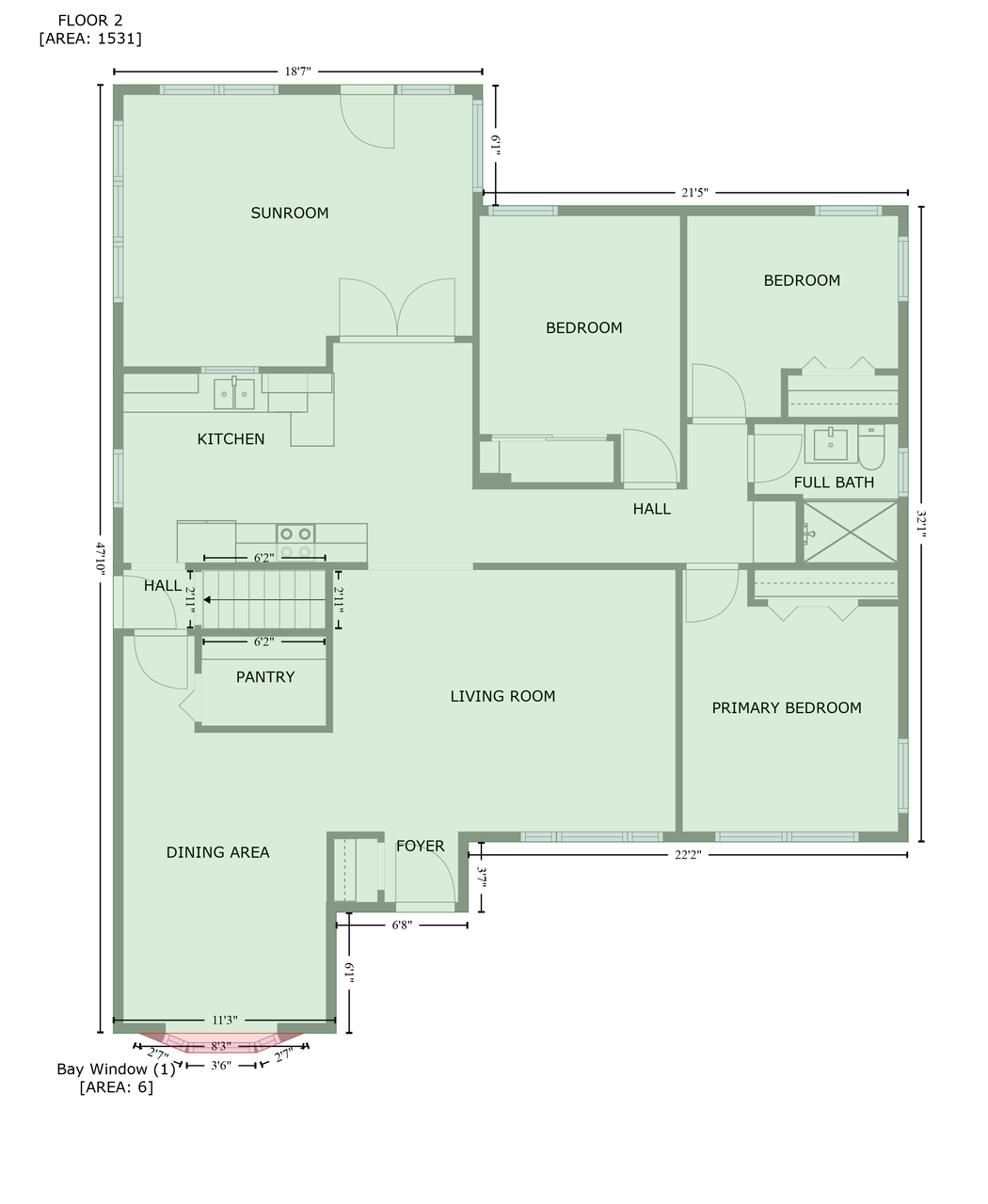3821 SCOTT AVENUE
3821 Scott Avenue, Robbinsdale, 55422, MN
-
Price: $340,000
-
Status type: For Sale
-
City: Robbinsdale
-
Neighborhood: Rgt Seminary Park-Blks 1-2-7-8 & 9
Bedrooms: 3
Property Size :1941
-
Listing Agent: NST16256,NST106238
-
Property type : Single Family Residence
-
Zip code: 55422
-
Street: 3821 Scott Avenue
-
Street: 3821 Scott Avenue
Bathrooms: 2
Year: 1955
Listing Brokerage: RE/MAX Results
FEATURES
- Range
- Refrigerator
- Washer
- Dryer
- Microwave
- Dishwasher
- Water Softener Owned
- Disposal
- Gas Water Heater
- ENERGY STAR Qualified Appliances
- Stainless Steel Appliances
DETAILS
Tucked away on a quiet, no-through street in Robbinsdale, 3821 Scott Avenue N offers the perfect blend of space, comfort, and privacy. This 3-bedroom, 2-bath home spans just under 2,000 square feet and sits on a larger than average foundation for the City, giving you room to spread out and grow. Inside, you will find multiple living spaces on the main level, including a formal dining room, a large living room, and a beautiful porch off the back—ideal for everyday living or entertaining. The charming rear porch welcomes you and provides the perfect spot for morning coffee or evening unwinding. All three bedrooms are located upstairs with functional layouts and great natural light. The lower level features tall ceilings and has a perfect living room with able space to create a workout area or home office. Step outside to a fully fenced, private backyard—ideal for relaxing, gardening, or summer get-togethers. The oversized 3-car garage offers plenty of room for vehicles, tools, and recreational gear. With a comfortable layout, versatile spaces, and a prime Robbinsdale location near parks, trails, and downtown amenities, this home is ready to support your lifestyle inside and out.
INTERIOR
Bedrooms: 3
Fin ft² / Living Area: 1941 ft²
Below Ground Living: 668ft²
Bathrooms: 2
Above Ground Living: 1273ft²
-
Basement Details: Block, Finished, Full,
Appliances Included:
-
- Range
- Refrigerator
- Washer
- Dryer
- Microwave
- Dishwasher
- Water Softener Owned
- Disposal
- Gas Water Heater
- ENERGY STAR Qualified Appliances
- Stainless Steel Appliances
EXTERIOR
Air Conditioning: Central Air
Garage Spaces: 3
Construction Materials: N/A
Foundation Size: 1273ft²
Unit Amenities:
-
- Kitchen Window
- Deck
- Porch
- Hardwood Floors
- Ceiling Fan(s)
- In-Ground Sprinkler
- Skylight
Heating System:
-
- Forced Air
ROOMS
| Main | Size | ft² |
|---|---|---|
| Dining Room | 20x10 | 400 ft² |
| Kitchen | 18x11 | 324 ft² |
| Three Season Porch | 18x14 | 324 ft² |
| Bedroom 1 | 13x11 | 169 ft² |
| Bedroom 2 | 13x10 | 169 ft² |
| Bedroom 3 | 11x10 | 121 ft² |
| Pantry (Walk-In) | 6x5 | 36 ft² |
| Lower | Size | ft² |
|---|---|---|
| Family Room | 25x12 | 625 ft² |
| Bar/Wet Bar Room | 15x10 | 225 ft² |
LOT
Acres: N/A
Lot Size Dim.: 50 x 154
Longitude: 45.0249
Latitude: -93.3459
Zoning: Residential-Single Family
FINANCIAL & TAXES
Tax year: 2025
Tax annual amount: $4,980
MISCELLANEOUS
Fuel System: N/A
Sewer System: City Sewer/Connected
Water System: City Water/Connected
ADITIONAL INFORMATION
MLS#: NST7759476
Listing Brokerage: RE/MAX Results

ID: 3805828
Published: June 19, 2025
Last Update: June 19, 2025
Views: 5


