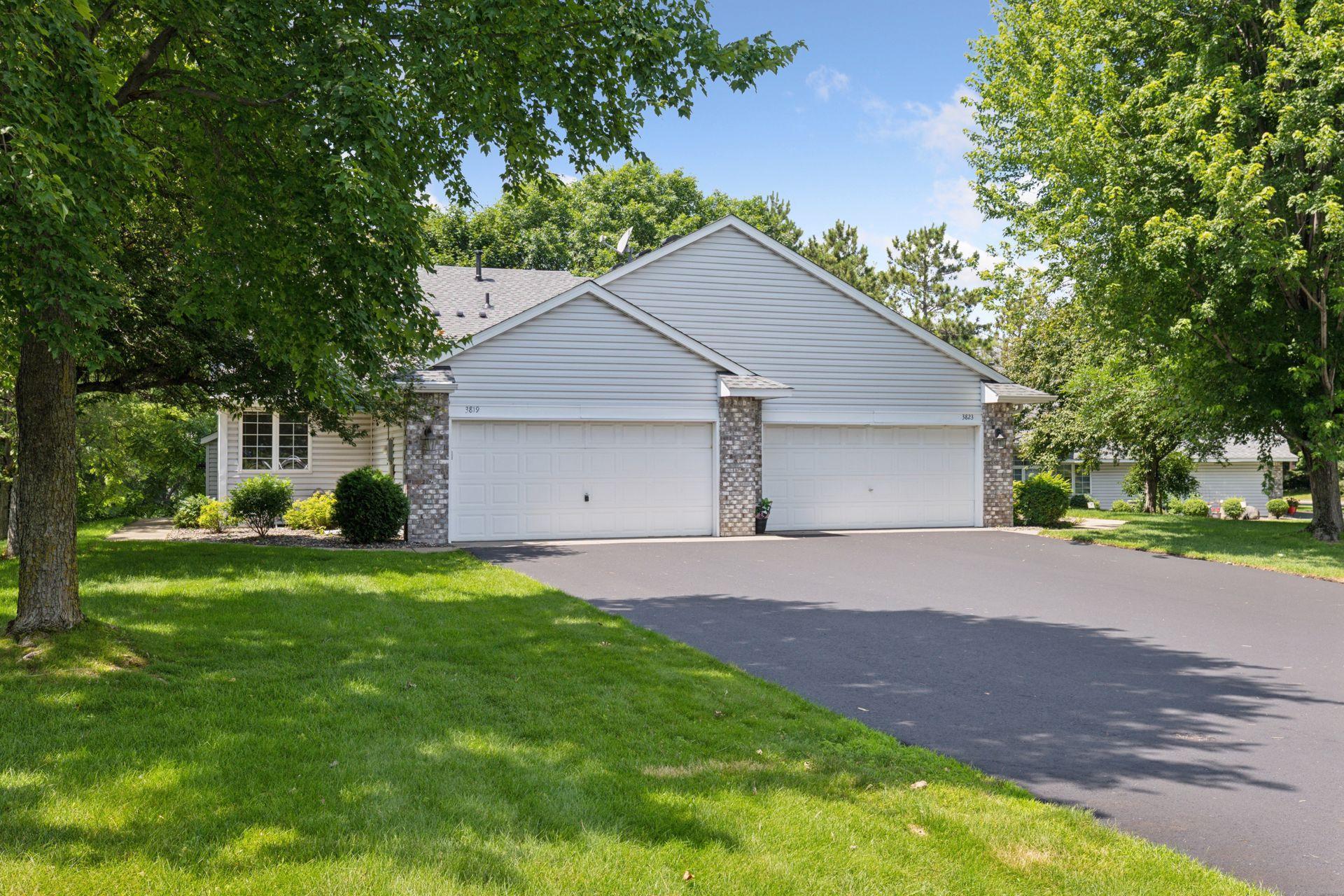3819 STONEHAVEN COURT
3819 Stonehaven Court, Anoka, 55303, MN
-
Price: $325,000
-
Status type: For Sale
-
City: Anoka
-
Neighborhood: Cic 14 Stonehaven T H
Bedrooms: 2
Property Size :2152
-
Listing Agent: NST16744,NST46188
-
Property type : Townhouse Side x Side
-
Zip code: 55303
-
Street: 3819 Stonehaven Court
-
Street: 3819 Stonehaven Court
Bathrooms: 3
Year: 1995
Listing Brokerage: Edina Realty, Inc.
FEATURES
- Range
- Refrigerator
- Washer
- Dryer
- Exhaust Fan
- Dishwasher
- Water Softener Owned
- Disposal
DETAILS
Welcome to 3819 Stonehaven Court in Anoka! This private end-unit walk-out townhome offers main-level living with beautiful views of a wetland. Featuring 2 bedrooms (easily finish the 3rd bedroom) 3 bathrooms. This home combines comfort, flexibility, and style. The open-concept main floor is filled with natural light, highlighted by a cozy gas fireplace, neutral paint and carpet, and seamless flow from the living and dining areas into a spacious kitchen. Step out into the bright three-season porch to enjoy peaceful mornings or evening sunsets. The private owner’s suite includes a full ensuite bath, while a second bedroom and bath provide space for guests or a home office. The walk-out lower level includes a third bathroom and space ready for finishing—ideal for hobbies, a home gym, or future expansion. Enjoy the convenience of main-level laundry, an attached 2 car garage, and low-maintenance living in a well-kept community close to parks, trails, shops, and more. End-unit privacy, scenic views, and flexible living spaces make this a must-see home!
INTERIOR
Bedrooms: 2
Fin ft² / Living Area: 2152 ft²
Below Ground Living: 800ft²
Bathrooms: 3
Above Ground Living: 1352ft²
-
Basement Details: Daylight/Lookout Windows, Finished, Full, Walkout,
Appliances Included:
-
- Range
- Refrigerator
- Washer
- Dryer
- Exhaust Fan
- Dishwasher
- Water Softener Owned
- Disposal
EXTERIOR
Air Conditioning: Central Air
Garage Spaces: 2
Construction Materials: N/A
Foundation Size: 1352ft²
Unit Amenities:
-
- Patio
- Kitchen Window
- Porch
- Natural Woodwork
- Washer/Dryer Hookup
- Main Floor Primary Bedroom
- Primary Bedroom Walk-In Closet
Heating System:
-
- Forced Air
ROOMS
| Main | Size | ft² |
|---|---|---|
| Laundry | 9x7 | 81 ft² |
| Kitchen | 13x12 | 169 ft² |
| Living Room | 17x15 | 289 ft² |
| Dining Room | 12x10 | 144 ft² |
| Three Season Porch | 13x10 | 169 ft² |
| Bedroom 1 | 16x13 | 256 ft² |
| Bedroom 2 | 11x10 | 121 ft² |
| Lower | Size | ft² |
|---|---|---|
| Family Room | 25x15 | 625 ft² |
| Flex Room | 15x15 | 225 ft² |
| Utility Room | 22x13 | 484 ft² |
| Workshop | 21x13 | 441 ft² |
| Patio | 15x15 | 225 ft² |
LOT
Acres: N/A
Lot Size Dim.: 33x82
Longitude: 45.2225
Latitude: -93.3967
Zoning: Residential-Single Family
FINANCIAL & TAXES
Tax year: 2025
Tax annual amount: $3,688
MISCELLANEOUS
Fuel System: N/A
Sewer System: City Sewer/Connected
Water System: City Water/Connected
ADITIONAL INFORMATION
MLS#: NST7739712
Listing Brokerage: Edina Realty, Inc.

ID: 3864583
Published: July 08, 2025
Last Update: July 08, 2025
Views: 2






