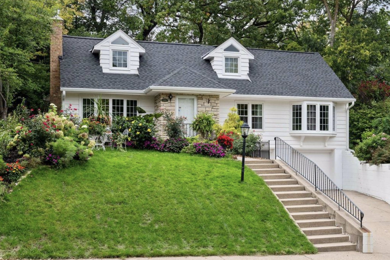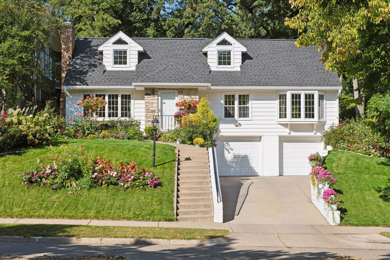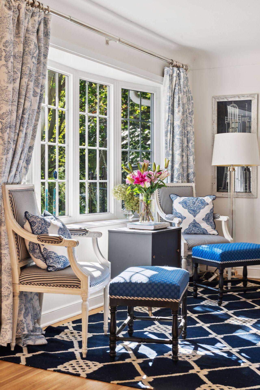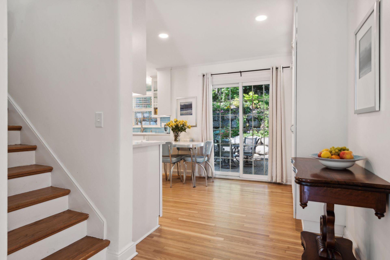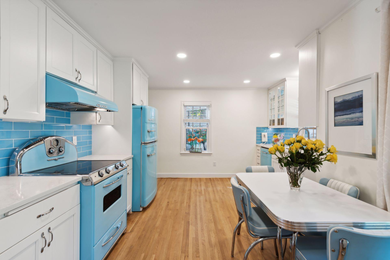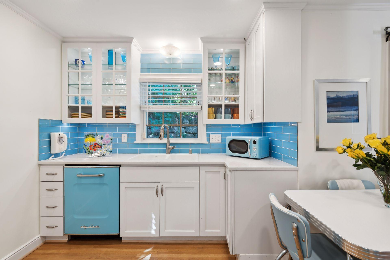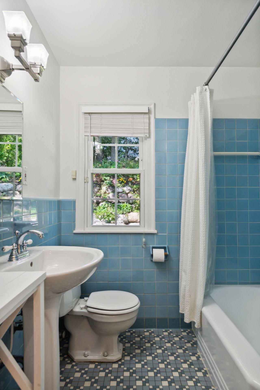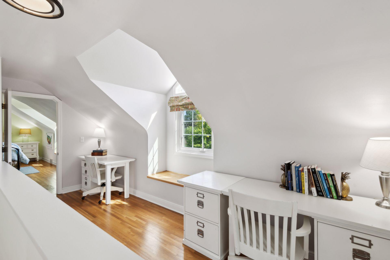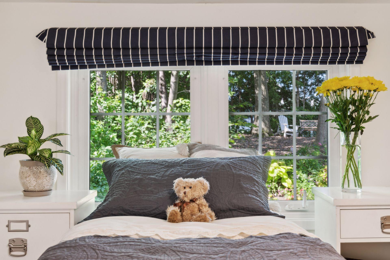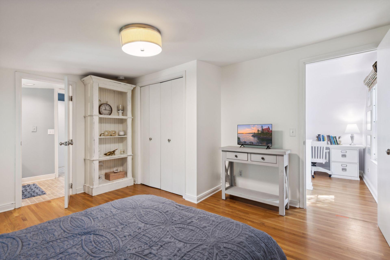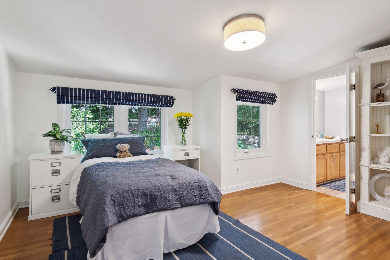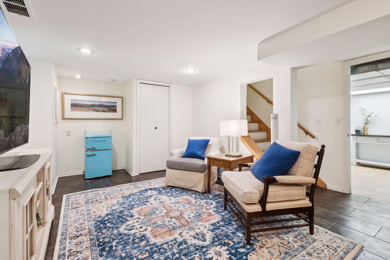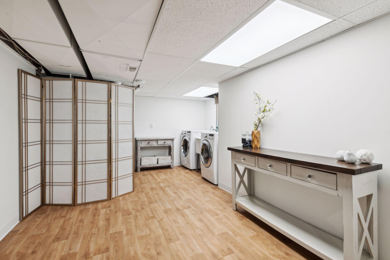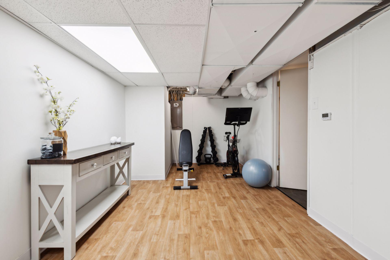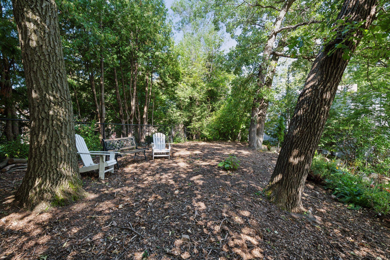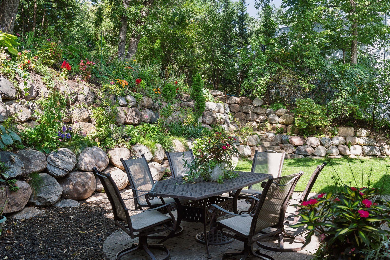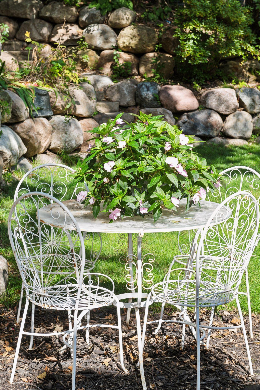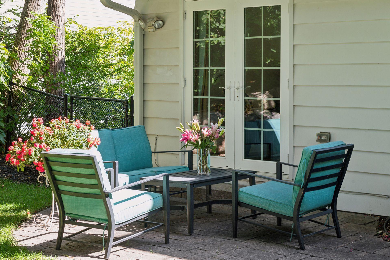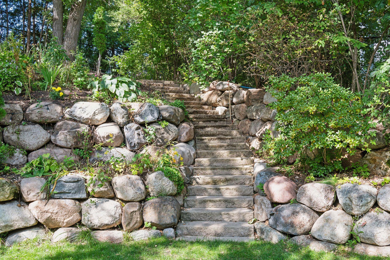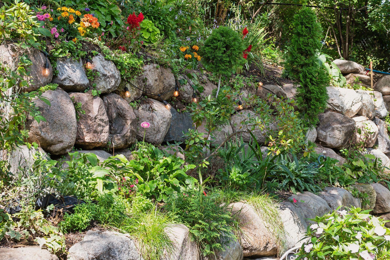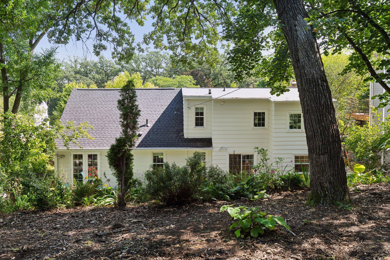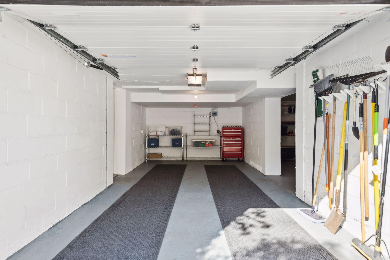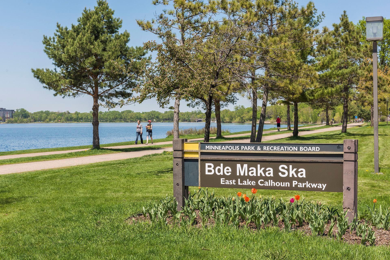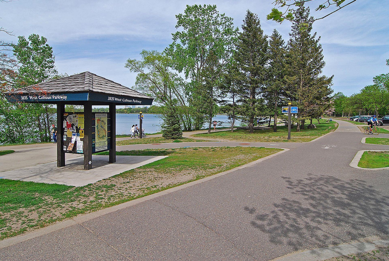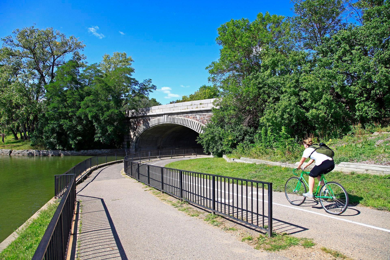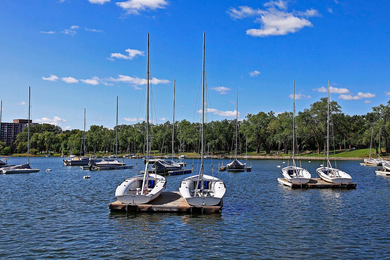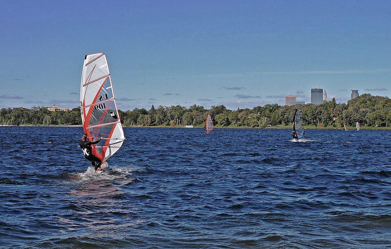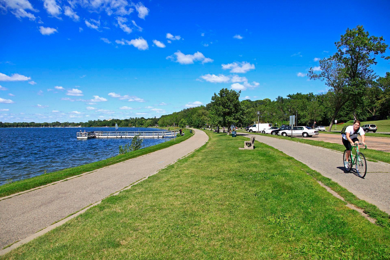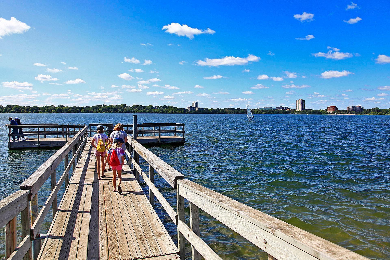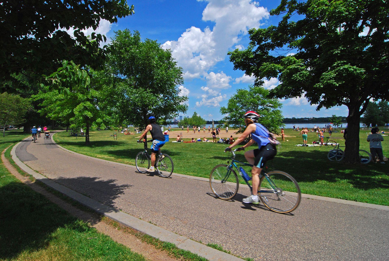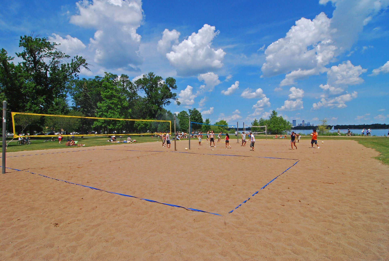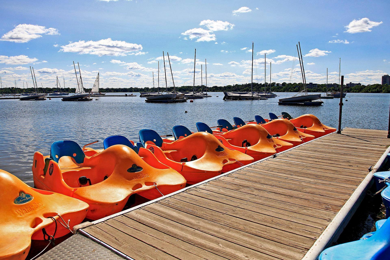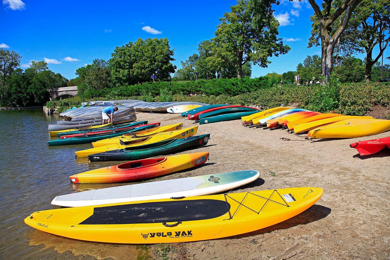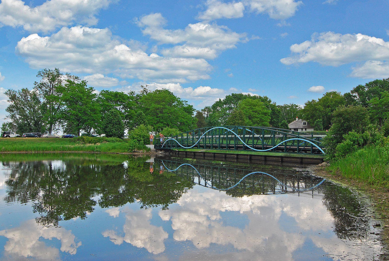3816 ZENITH AVENUE
3816 Zenith Avenue, Minneapolis, 55410, MN
-
Price: $899,000
-
Status type: For Sale
-
City: Minneapolis
-
Neighborhood: Linden Hills
Bedrooms: 3
Property Size :2559
-
Listing Agent: NST16633,NST44276
-
Property type : Single Family Residence
-
Zip code: 55410
-
Street: 3816 Zenith Avenue
-
Street: 3816 Zenith Avenue
Bathrooms: 3
Year: 1951
Listing Brokerage: Coldwell Banker Burnet
FEATURES
- Range
- Refrigerator
- Washer
- Dryer
- Microwave
- Dishwasher
- Disposal
- Air-To-Air Exchanger
DETAILS
Premier location! Steps from the city lakes! Lake Bde Maka Ska is less than two blocks away! This recently updated home gives you a staycation every day! A totally new retro kitchen will be the talk of the town. Step back in time with the vintage look of the 1950's, with top of the line Big Chill appliances. The large primary suite with a vaulted ceiling is impressive. The upstairs has an office area, two cozy bedrooms adjoined by a bathroom. The two-tiered large backyard is beautiful and perfect for entertaining. The yard has had major landscaping done with many pretty perennials and a new inground sprinkler system. Also, there is a new workout /laundry room, newer roof, new gutters with leaf protection, air exchanger, water heater, new gas fireplace, and new insulated garage doors. Close to fun restaurants, popular coffee shops, great stores, parks, bike paths and everything Linden Hills has to offer. Owner/agent. (Partial, seasonal views of 1/3rd of the top of the city skyline from an upstairs bedroom window, at night, while standing on a chair.)
INTERIOR
Bedrooms: 3
Fin ft² / Living Area: 2559 ft²
Below Ground Living: 682ft²
Bathrooms: 3
Above Ground Living: 1877ft²
-
Basement Details: Finished,
Appliances Included:
-
- Range
- Refrigerator
- Washer
- Dryer
- Microwave
- Dishwasher
- Disposal
- Air-To-Air Exchanger
EXTERIOR
Air Conditioning: Central Air
Garage Spaces: 2
Construction Materials: N/A
Foundation Size: 682ft²
Unit Amenities:
-
- Patio
- Kitchen Window
- Hardwood Floors
- Vaulted Ceiling(s)
- In-Ground Sprinkler
- City View
- Tile Floors
- Main Floor Primary Bedroom
Heating System:
-
- Forced Air
ROOMS
| Main | Size | ft² |
|---|---|---|
| Kitchen | 9.4x12.11 | 120.56 ft² |
| Dining Room | 9.3x13.3 | 122.56 ft² |
| Living Room | 19.5x11.6 | 223.29 ft² |
| Dining Room | 11.9x11.3 | 132.19 ft² |
| Bedroom 1 | 11.10x23 | 131.35 ft² |
| Upper | Size | ft² |
|---|---|---|
| Bedroom 2 | 18.5x11.8 | 214.86 ft² |
| Bedroom 3 | 13.4x12.10 | 171.11 ft² |
| Office | 16.4x9.3 | 151.08 ft² |
| Lower | Size | ft² |
|---|---|---|
| Family Room | 21.9x14 | 476.33 ft² |
| Exercise Room | 22.4x12.4 | 275.44 ft² |
LOT
Acres: N/A
Lot Size Dim.: 58x130x58x131
Longitude: 44.9334
Latitude: -93.3218
Zoning: Residential-Single Family
FINANCIAL & TAXES
Tax year: 2025
Tax annual amount: $12,557
MISCELLANEOUS
Fuel System: N/A
Sewer System: City Sewer - In Street
Water System: City Water/Connected
ADDITIONAL INFORMATION
MLS#: NST7718923
Listing Brokerage: Coldwell Banker Burnet

ID: 3524186
Published: April 12, 2025
Last Update: April 12, 2025
Views: 29


