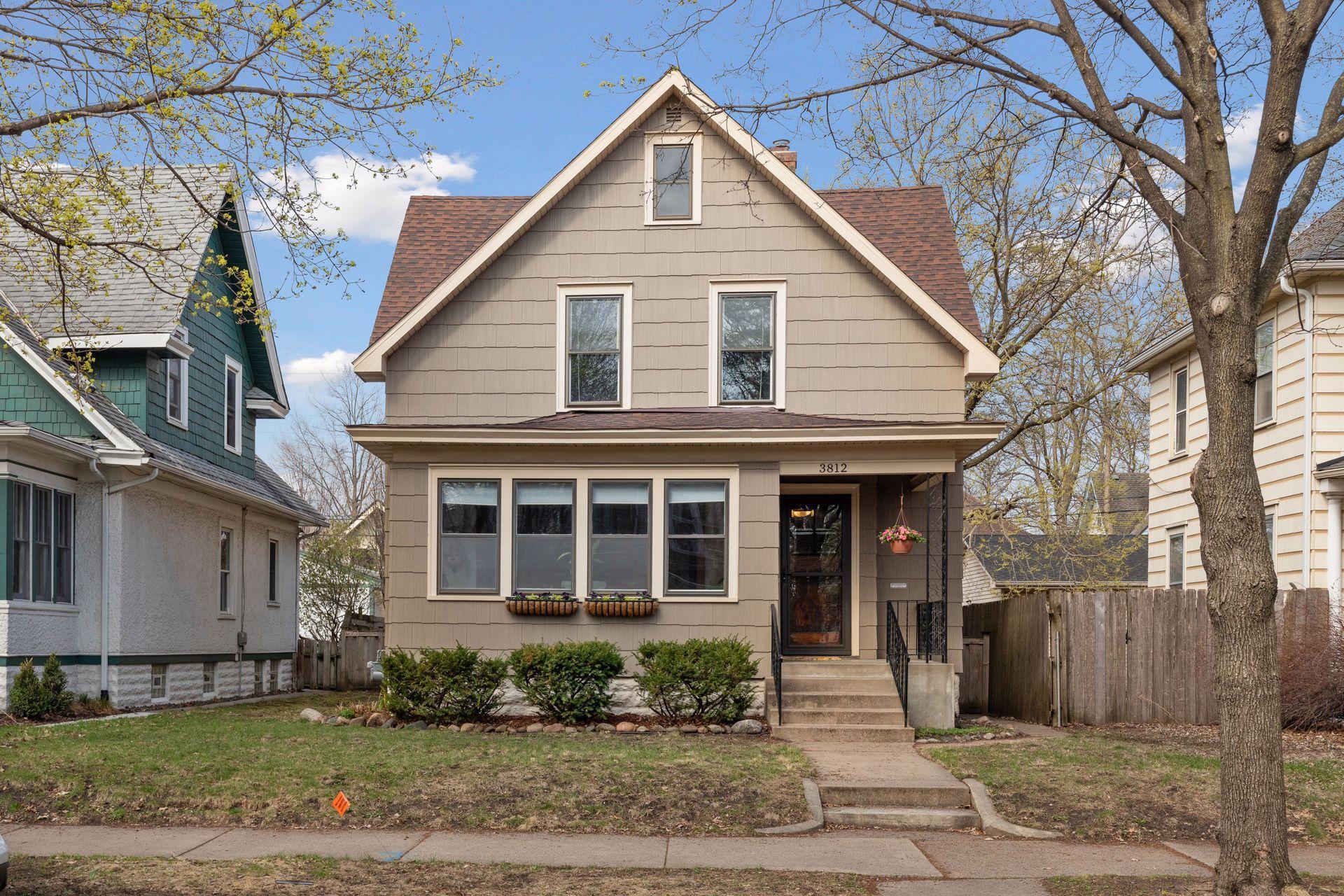3812 GARFIELD AVENUE
3812 Garfield Avenue, Minneapolis, 55409, MN
-
Price: $539,000
-
Status type: For Sale
-
City: Minneapolis
-
Neighborhood: King Field
Bedrooms: 3
Property Size :2480
-
Listing Agent: NST16624,NST98321
-
Property type : Single Family Residence
-
Zip code: 55409
-
Street: 3812 Garfield Avenue
-
Street: 3812 Garfield Avenue
Bathrooms: 3
Year: 1911
Listing Brokerage: Fazendin REALTORS
FEATURES
- Range
- Refrigerator
- Washer
- Dryer
- Microwave
- Dishwasher
- Gas Water Heater
- Stainless Steel Appliances
DETAILS
Charm, architectural details, and modern amenities await you at 3812 Garfield Avenue! This Kingfield neighborhood gem is loaded with updates. From beautiful natural woodwork, gorgeous stained glass, and leaded windows to the multiple build-ins, this home has features that are appreciated in this era of home. The floor plan provides easy spaces to gather and enjoy with family and friends. The updated kitchen boasts granite countertops, stainless steel appliances, a kitchen island, and great storage options. The dining room's box beam ceiling, wainscoting, and built-in buffet offer a fantastic room for dinners and holiday meals. A 1/2 bath on the main floor is nicely sized. 3 bedrooms up plus a full bathroom. The primary bedroom features 2 closets, one of which is a walk-in. Bedroom #2 offers 2 closets as well. Bedroom #3 has a walk-in closet that can also function as a multi-purpose space. The lower level combines multiple spaces to enjoy - an amusement room, game area, flex space, laundry, 3/4 bath, and storage. This home lives large with its layout and finished square footage. The backyard features a hot tub, fire pit, and 2-car garage (2013). It is within walking distance of great restaurants and shops and Lake Harriet. This home offers excellent amenities and a desirable Kingfield location!
INTERIOR
Bedrooms: 3
Fin ft² / Living Area: 2480 ft²
Below Ground Living: 684ft²
Bathrooms: 3
Above Ground Living: 1796ft²
-
Basement Details: Egress Window(s), Finished, Full,
Appliances Included:
-
- Range
- Refrigerator
- Washer
- Dryer
- Microwave
- Dishwasher
- Gas Water Heater
- Stainless Steel Appliances
EXTERIOR
Air Conditioning: Window Unit(s)
Garage Spaces: 2
Construction Materials: N/A
Foundation Size: 726ft²
Unit Amenities:
-
- Kitchen Window
- Natural Woodwork
- Hardwood Floors
- Sun Room
- Ceiling Fan(s)
- Walk-In Closet
- Hot Tub
- Paneled Doors
- Kitchen Center Island
- Walk-Up Attic
- Tile Floors
Heating System:
-
- Boiler
ROOMS
| Main | Size | ft² |
|---|---|---|
| Living Room | 16'6"x12'11" | 213.13 ft² |
| Sun Room | 14'10"x7'3" | 107.54 ft² |
| Dining Room | 13'4"x13'11" | 185.56 ft² |
| Kitchen | 14'10"x19'10" | 294.19 ft² |
| Foyer | 8'8"x7'3" | 62.83 ft² |
| Upper | Size | ft² |
|---|---|---|
| Bedroom 1 | 20'11"x9'9" | 203.94 ft² |
| Bedroom 2 | 12'10"x17'2" | 220.31 ft² |
| Bedroom 3 | 11'10"x8'9" | 103.54 ft² |
| Lower | Size | ft² |
|---|---|---|
| Amusement Room | 23x14 | 529 ft² |
| Flex Room | 12'5"x7'10" | 97.26 ft² |
| Laundry | 5'8"x8'7" | 48.64 ft² |
| Third | Size | ft² |
|---|---|---|
| Storage | 13'1"x32'11" | 430.66 ft² |
LOT
Acres: N/A
Lot Size Dim.: 40x121
Longitude: 44.9336
Latitude: -93.2873
Zoning: Residential-Single Family
FINANCIAL & TAXES
Tax year: 2025
Tax annual amount: $7,109
MISCELLANEOUS
Fuel System: N/A
Sewer System: City Sewer/Connected
Water System: City Water/Connected
ADITIONAL INFORMATION
MLS#: NST7731870
Listing Brokerage: Fazendin REALTORS

ID: 3558544
Published: April 29, 2025
Last Update: April 29, 2025
Views: 3






