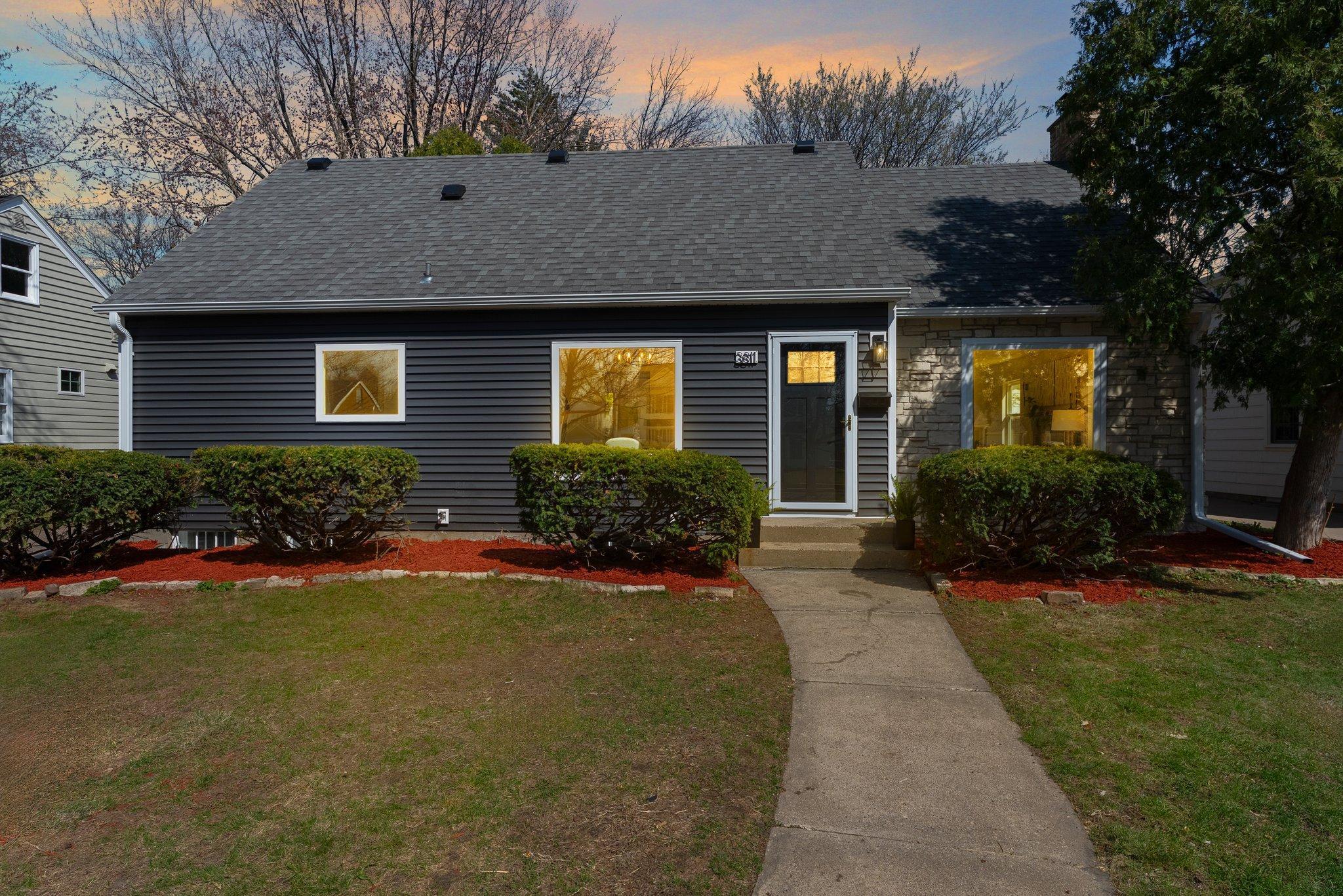3811 INGLEWOOD AVENUE
3811 Inglewood Avenue, Minneapolis (Saint Louis Park), 55416, MN
-
Price: $849,900
-
Status type: For Sale
-
Neighborhood: Auditors Sub 301
Bedrooms: 4
Property Size :2571
-
Listing Agent: NST26146,NST96795
-
Property type : Single Family Residence
-
Zip code: 55416
-
Street: 3811 Inglewood Avenue
-
Street: 3811 Inglewood Avenue
Bathrooms: 3
Year: 1942
Listing Brokerage: Exp Realty, LLC.
FEATURES
- Refrigerator
- Microwave
- Dishwasher
- Wall Oven
- Double Oven
- Stainless Steel Appliances
DETAILS
Beautifully renovated 4BR/3BA home in the heart of Saint Louis Park’s coveted Minikahda Vista neighborhood. This home seamlessly blends timeless charm with modern updates. Step into sun-drenched living spaces featuring hardwood floors, a cozy fireplace, and leads to the chef’s kitchen boasting quartz countertops, custom cabinetry, and stainless steel appliances. A gas cooktop, double wall oven, and a pot filler that makes entertaining a breeze. The spacious primary suite includes a walk-in closet, spa-inspired en-suite bath, and private den. A newly finished lower level offers a versatile entertainment room, 4th bedroom, & full bath. As a bonus, enjoy a 3-season back porch—perfect for morning coffee or evening tea. Outside, the backyard & patio create an outdoor escape. Also a 1-car detached garage with new concrete pad and new siding on home & garage. This home is minutes from lakes, parks, top-rated schools, dining, shopping, & downtown Minneapolis. A rare gem in a prime location!
INTERIOR
Bedrooms: 4
Fin ft² / Living Area: 2571 ft²
Below Ground Living: 762ft²
Bathrooms: 3
Above Ground Living: 1809ft²
-
Basement Details: Egress Window(s), Finished, Full,
Appliances Included:
-
- Refrigerator
- Microwave
- Dishwasher
- Wall Oven
- Double Oven
- Stainless Steel Appliances
EXTERIOR
Air Conditioning: Central Air
Garage Spaces: 1
Construction Materials: N/A
Foundation Size: 1149ft²
Unit Amenities:
-
- Patio
- Kitchen Window
- Porch
- Hardwood Floors
- Walk-In Closet
- Washer/Dryer Hookup
Heating System:
-
- Forced Air
ROOMS
| Main | Size | ft² |
|---|---|---|
| Living Room | 14x20 | 196 ft² |
| Dining Room | 11x11 | 121 ft² |
| Kitchen | 15x8 | 225 ft² |
| Bedroom 1 | 14x11 | 196 ft² |
| Bedroom 2 | 8x11 | 64 ft² |
| Porch | 9x8 | 81 ft² |
| Upper | Size | ft² |
|---|---|---|
| Bedroom 3 | 19x13 | 361 ft² |
| Sitting Room | 14x14 | 196 ft² |
| Walk In Closet | 9x6 | 81 ft² |
| Lower | Size | ft² |
|---|---|---|
| Family Room | 22x21 | 484 ft² |
| Bedroom 4 | 13x10 | 169 ft² |
| Laundry | 14x7 | 196 ft² |
| Utility Room | 11x19 | 121 ft² |
LOT
Acres: N/A
Lot Size Dim.: 135x60
Longitude: 44.9337
Latitude: -93.3325
Zoning: Residential-Single Family
FINANCIAL & TAXES
Tax year: 2025
Tax annual amount: $7,421
MISCELLANEOUS
Fuel System: N/A
Sewer System: City Sewer/Connected
Water System: City Water/Connected
ADITIONAL INFORMATION
MLS#: NST7730597
Listing Brokerage: Exp Realty, LLC.

ID: 3547217
Published: April 24, 2025
Last Update: April 24, 2025
Views: 7






