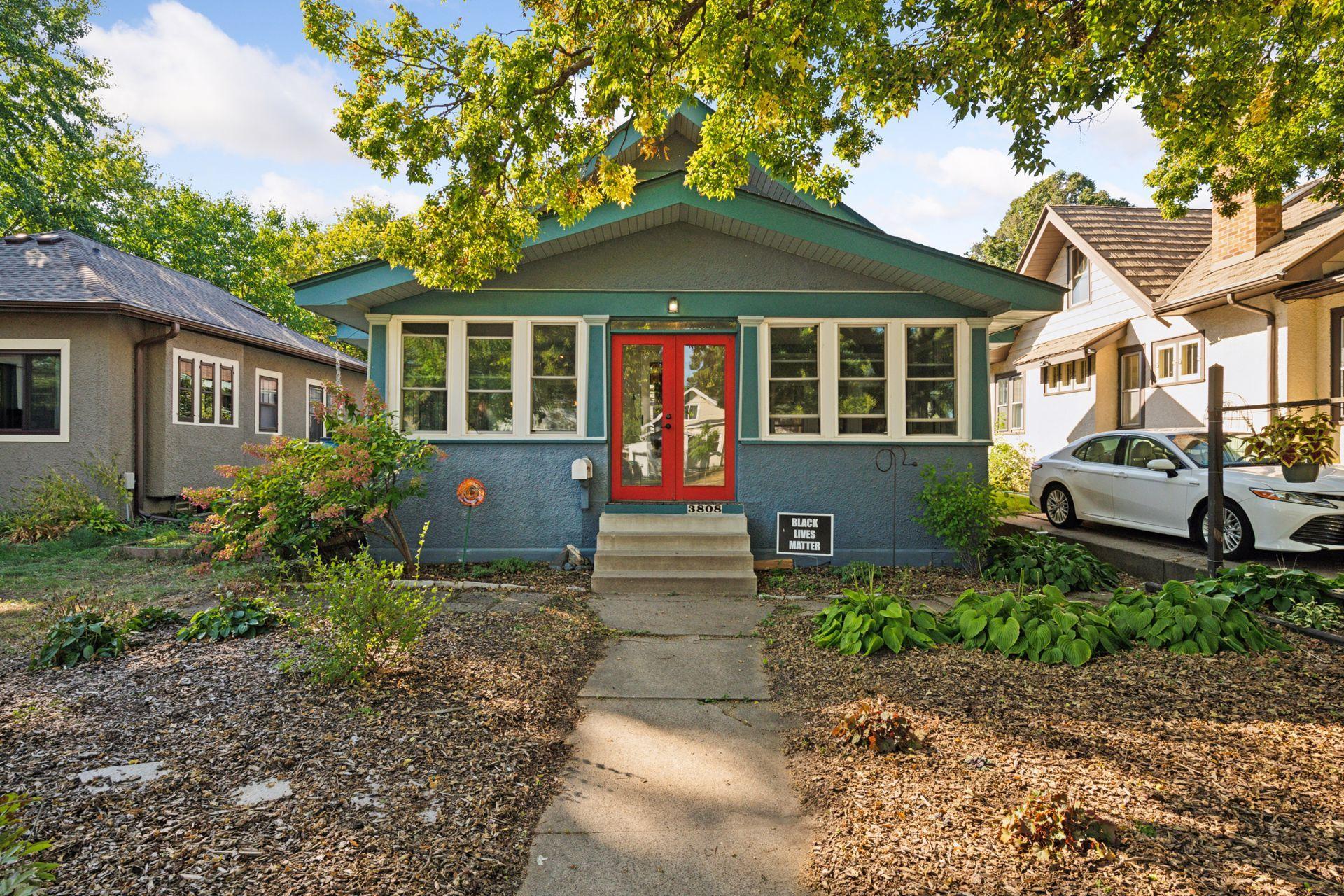3808 PARK AVENUE
3808 Park Avenue, Minneapolis, 55407, MN
-
Price: $315,000
-
Status type: For Sale
-
City: Minneapolis
-
Neighborhood: Bryant
Bedrooms: 4
Property Size :1778
-
Listing Agent: NST18379,NST83815
-
Property type : Single Family Residence
-
Zip code: 55407
-
Street: 3808 Park Avenue
-
Street: 3808 Park Avenue
Bathrooms: 2
Year: 1913
Listing Brokerage: Lakes Sotheby's International Realty
FEATURES
- Range
- Refrigerator
- Washer
- Dryer
- Microwave
- Dishwasher
- Disposal
- Gas Water Heater
DETAILS
Presenting 3808 Park Avenue in the friendly and desirable Bryant neighborhood of South Minneapolis. This classic bungalow has incredible charm and a long list of high demand features. Handsome curb appeal will greet you and the enclosed front porch invites you in as the warmth of this home seeps into your bones. Imagine being surrounded by natural woodwork, hardwood floors, and interesting period design elements every day! Three large bedrooms grace the main level, which is such a valuable feature. The primary bedroom has direct access into the semi-private main floor full bathroom, a nice convenience. The eat-in kitchen has high ceilings with a skylight that brightens your day. Don’t miss the upper level, which has a super-cool lofted feature that really opens the space. You can use your imagination here, but this area would make a great family room or home office. The 4th bedroom is also on the upper level making this part of the home flexible for all sorts of needs. The basement is ready for your inspiration, but you’ll have a head start with a ¾ bathroom already finished! There is also extra power and great size down there – what will you create? Gorgeous perennials grace the yard, and the back deck is peaceful and relaxing. There is plenty of off-street parking too with a 1-car detached garage as well as a driveway off Park. Location is a 10/10! You are literally surrounded by all the best that the city has to offer including parks, lakes, restaurants, cafes, and shopping. Easy commutes to downtown, the airport, and Mall of America via bus and light rail. Are you ready to begin your urban adventure on Park Avenue? Come see today and fall in love. Welcome Home!
INTERIOR
Bedrooms: 4
Fin ft² / Living Area: 1778 ft²
Below Ground Living: 100ft²
Bathrooms: 2
Above Ground Living: 1678ft²
-
Basement Details: Block, Full, Partially Finished, Storage Space,
Appliances Included:
-
- Range
- Refrigerator
- Washer
- Dryer
- Microwave
- Dishwasher
- Disposal
- Gas Water Heater
EXTERIOR
Air Conditioning: Window Unit(s)
Garage Spaces: 1
Construction Materials: N/A
Foundation Size: 1300ft²
Unit Amenities:
-
- Kitchen Window
- Deck
- Porch
- Natural Woodwork
- Hardwood Floors
- Vaulted Ceiling(s)
- Washer/Dryer Hookup
- Paneled Doors
- Skylight
- Main Floor Primary Bedroom
Heating System:
-
- Forced Air
ROOMS
| Main | Size | ft² |
|---|---|---|
| Living Room | 19x12 | 361 ft² |
| Dining Room | 14x12 | 196 ft² |
| Kitchen | 15x12 | 225 ft² |
| Three Season Porch | 23x07 | 529 ft² |
| Bedroom 1 | 13x11 | 169 ft² |
| Bedroom 2 | 12x11 | 144 ft² |
| Bedroom 3 | 11x11 | 121 ft² |
| Upper | Size | ft² |
|---|---|---|
| Family Room | 22x13 | 484 ft² |
| Bedroom 4 | 12x11 | 144 ft² |
| n/a | Size | ft² |
|---|---|---|
| Deck | 16x12 | 256 ft² |
| Garage | 21x13 | 441 ft² |
LOT
Acres: N/A
Lot Size Dim.: 42x117
Longitude: 44.9338
Latitude: -93.2654
Zoning: Residential-Single Family
FINANCIAL & TAXES
Tax year: 2025
Tax annual amount: $4,794
MISCELLANEOUS
Fuel System: N/A
Sewer System: City Sewer/Connected
Water System: City Water/Connected
ADDITIONAL INFORMATION
MLS#: NST7775581
Listing Brokerage: Lakes Sotheby's International Realty

ID: 4202886
Published: October 10, 2025
Last Update: October 10, 2025
Views: 2






