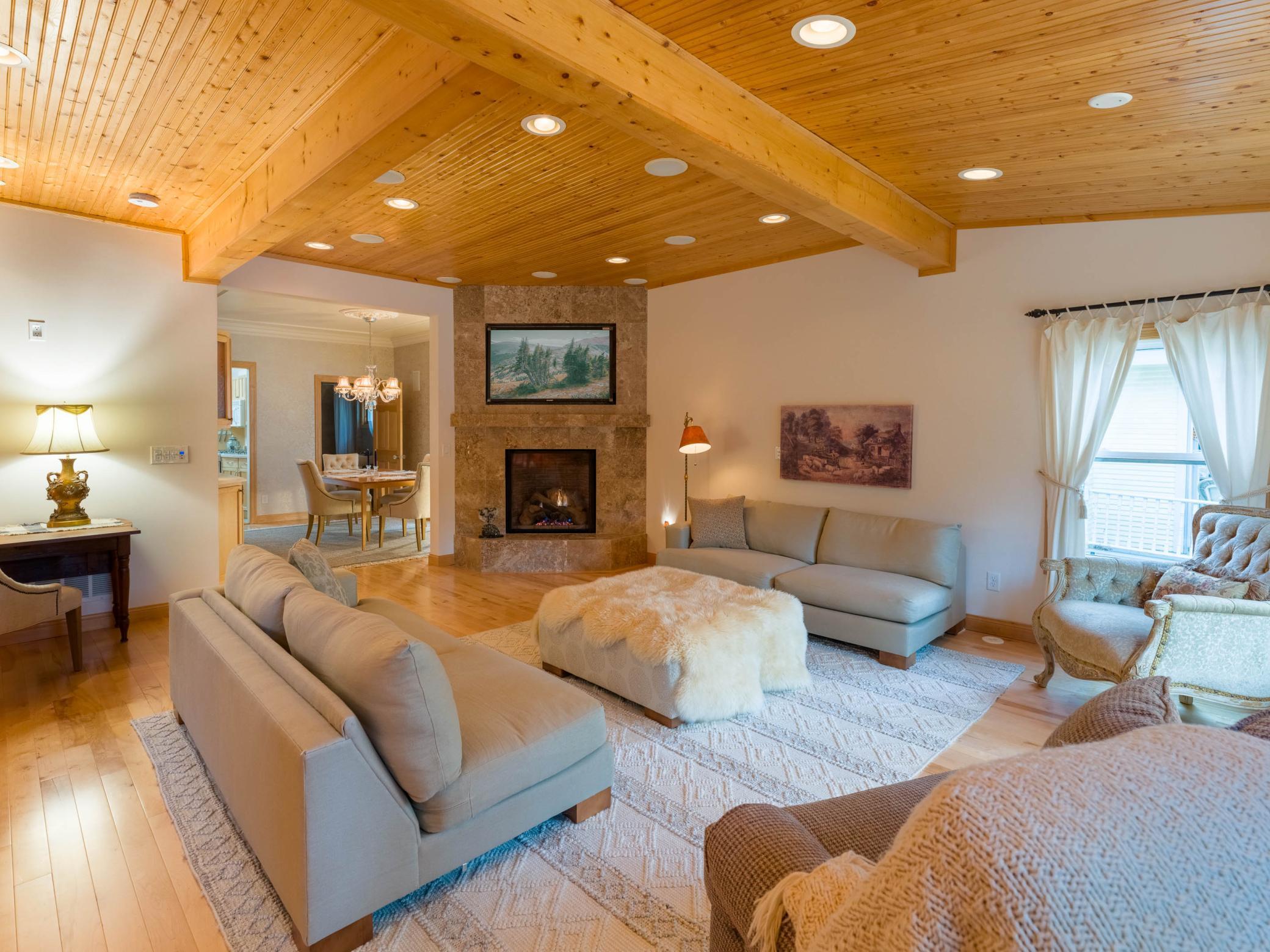3801 LYNDALE AVENUE
3801 Lyndale Avenue, Minneapolis, 55409, MN
-
Price: $629,900
-
Status type: For Sale
-
City: Minneapolis
-
Neighborhood: King Field
Bedrooms: 3
Property Size :2309
-
Listing Agent: NST17986,NST93445
-
Property type : Single Family Residence
-
Zip code: 55409
-
Street: 3801 Lyndale Avenue
-
Street: 3801 Lyndale Avenue
Bathrooms: 3
Year: 1904
Listing Brokerage: Sandelands Realty
FEATURES
- Range
- Refrigerator
- Exhaust Fan
- Dishwasher
- Disposal
- Humidifier
- Electronic Air Filter
DETAILS
This is a must-see! Absolutely stunning home with amazing quality upgrades throughout. Beautiful built-in cabinetry, excellent woodwork, modernized yet celebrating some of the original appeal. Superb insulation and a newer, more efficient heating system. The open main floor plan benefits from the large windows. You’ll benefit from the efficient use of space – and when you want to relax, you’ll love the lower-level steam shower room! Or perhaps you’ll choose unwinding in the living area, enjoying the sound system wired throughout the home. The 3rd Bedroom/guest quarters in the pull-down loft area is both spacious and charming! Ideal for a bedroom, but also a great study or hobby room! Some of the additional features: -Primary bedroom walk-in closet with built-in dressers -Zoned residential/commercial -2 gas fireplaces with stone surround -Storage, storage, storage! -Whole-house audio system -Over 50 dimmer switches throughout home -Cedar closet in basement -Stunning chandeliers and antique light fixtures -Spray foam insulation keeps heating and cooling bills low -2 year-old Roof with 15- year material and labor warranty -Central heating and cooling throughout home -1 spa bathroom; 2 marble bathrooms -9x15 workshop/ she shed with tongue and groove throughout. This is an excellent location for all City activities; walking, biking, trails, and lakes all available within minutes. Excellent location with convenient access to the bus line - with connection to the light rail to the airport. So many features! A wonderful home in a superb location! On-street parking right now, and the seller is working with the City to open a driveway on the property. Taxes reflect veterans’ exemption. Workshop is T&G finished outbuilding. The LL flexroom is used as a BR, has a nice window, but is not considered legal egress.
INTERIOR
Bedrooms: 3
Fin ft² / Living Area: 2309 ft²
Below Ground Living: 890ft²
Bathrooms: 3
Above Ground Living: 1419ft²
-
Basement Details: Egress Window(s), Finished, Full,
Appliances Included:
-
- Range
- Refrigerator
- Exhaust Fan
- Dishwasher
- Disposal
- Humidifier
- Electronic Air Filter
EXTERIOR
Air Conditioning: Central Air
Garage Spaces: N/A
Construction Materials: N/A
Foundation Size: 962ft²
Unit Amenities:
-
- Kitchen Window
- Porch
- Natural Woodwork
- Hardwood Floors
- Ceiling Fan(s)
- Walk-In Closet
- Washer/Dryer Hookup
- Other
- Sauna
- Tile Floors
Heating System:
-
- Forced Air
ROOMS
| Main | Size | ft² |
|---|---|---|
| Kitchen | 15'3x11'10 | 180.46 ft² |
| Bedroom 1 | 13'11x9'7 | 133.37 ft² |
| Dining Room | 11'4x13'7 | 153.94 ft² |
| Living Room | 20'5x21'5 | 437.26 ft² |
| Bathroom | 6'5x4'7 | 29.41 ft² |
| Upper | Size | ft² |
|---|---|---|
| Bathroom | 10'11x8'2 | 89.15 ft² |
| Bedroom 2 | 11'5x21'10 | 249.26 ft² |
| Walk In Closet | 9'9x4'9 | 46.31 ft² |
| Bedroom 3 | 21'3x15 | 452.63 ft² |
| Lower | Size | ft² |
|---|---|---|
| Laundry | 9'7x8'6 | 81.46 ft² |
| Steam Room/Shower | 10'10x9'2 | 99.31 ft² |
| Flex Room | 8'11x17'1 | 152.33 ft² |
| Game Room | 9'3x10 | 86.03 ft² |
| n/a | Size | ft² |
|---|---|---|
| Workshop | 15'4x9'4 | 143.11 ft² |
LOT
Acres: N/A
Lot Size Dim.: 40x94
Longitude: 44.934
Latitude: -93.288
Zoning: Residential-Single Family
FINANCIAL & TAXES
Tax year: 2025
Tax annual amount: $1,101
MISCELLANEOUS
Fuel System: N/A
Sewer System: City Sewer/Connected
Water System: City Water/Connected
ADDITIONAL INFORMATION
MLS#: NST7822229
Listing Brokerage: Sandelands Realty

ID: 4261208
Published: October 31, 2025
Last Update: October 31, 2025
Views: 1






