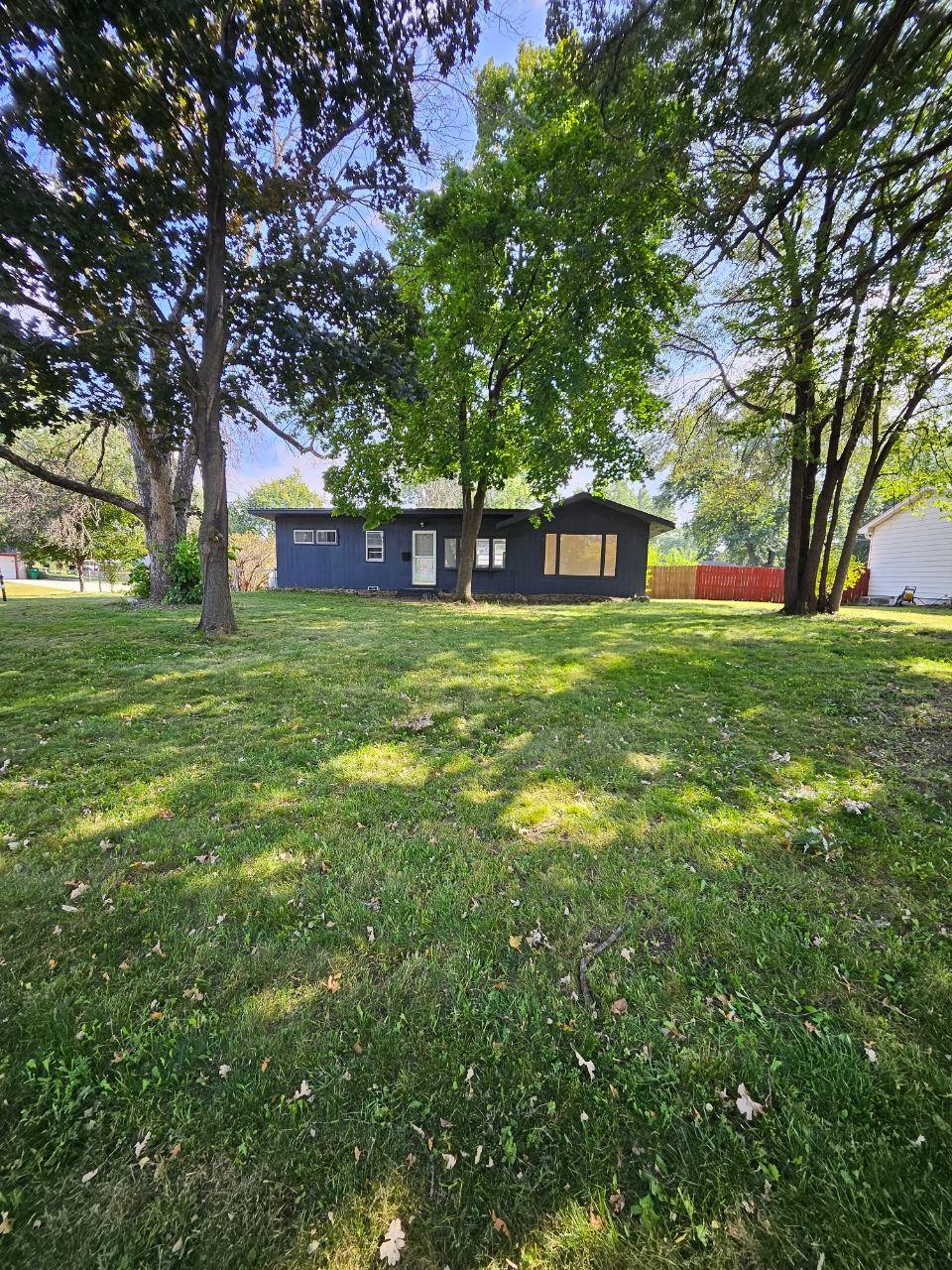3801 69TH AVENUE
3801 69th Avenue, Minneapolis (Brooklyn Center), 55429, MN
-
Property type : Single Family Residence
-
Zip code: 55429
-
Street: 3801 69th Avenue
-
Street: 3801 69th Avenue
Bathrooms: 1
Year: 1952
Listing Brokerage: Exp Realty, LLC.
DETAILS
This 3 BR home with a 4th non-conforming BR on a corner lot features a hard-to-find 4 car 800 sq ft garage, fresh interior and exterior paint, updated bathroom and plenty of space inside with a walkout LL ideal for a roommate, relative or multi-generational living. Hard to find corner lot with two separate entrances. Additional vaulted ceiling great room in addition to the living room this rambler layout typically has provides a lot of additional space (choose your choice of LVP flooring for that room, price also includes hardwood floor refinishing on the main floor). Home also features 2 fireplaces.
INTERIOR
Bedrooms: 3
Fin ft² / Living Area: 2018 ft²
Below Ground Living: 930ft²
Bathrooms: 1
Above Ground Living: 1088ft²
-
Basement Details: Partially Finished, Walkout,
Appliances Included:
-
EXTERIOR
Air Conditioning: Central Air
Garage Spaces: 4
Construction Materials: N/A
Foundation Size: 1088ft²
Unit Amenities:
-
- Main Floor Primary Bedroom
Heating System:
-
- Forced Air
ROOMS
| Main | Size | ft² |
|---|---|---|
| Bedroom 1 | 7'3x11'9 | 85.19 ft² |
| Bedroom 2 | 9'9x10'3 | 99.94 ft² |
| Bedroom 3 | 10x12'11 | 129.17 ft² |
| Living Room | 15'2x16'10 | 255.31 ft² |
| Family Room | 10'3x15 | 105.58 ft² |
| Dining Room | 8'11x9 | 72.31 ft² |
| Kitchen | 8'11x7 | 72.31 ft² |
| Basement | Size | ft² |
|---|---|---|
| Utility Room | 11'4x8'8 | 98.22 ft² |
| Den | 11'10x9 | 131.35 ft² |
| Living Room | 25'8x13'8 | 350.78 ft² |
| Den | 14x8 | 196 ft² |
LOT
Acres: N/A
Lot Size Dim.: 84x111
Longitude: 45.0798
Latitude: -93.3297
Zoning: Residential-Single Family
FINANCIAL & TAXES
Tax year: 2024
Tax annual amount: $3,632
MISCELLANEOUS
Fuel System: N/A
Sewer System: City Sewer/Connected
Water System: City Water/Connected
ADDITIONAL INFORMATION
MLS#: NST7716049
Listing Brokerage: Exp Realty, LLC.

ID: 3506639
Published: March 21, 2025
Last Update: March 21, 2025
Views: 40






