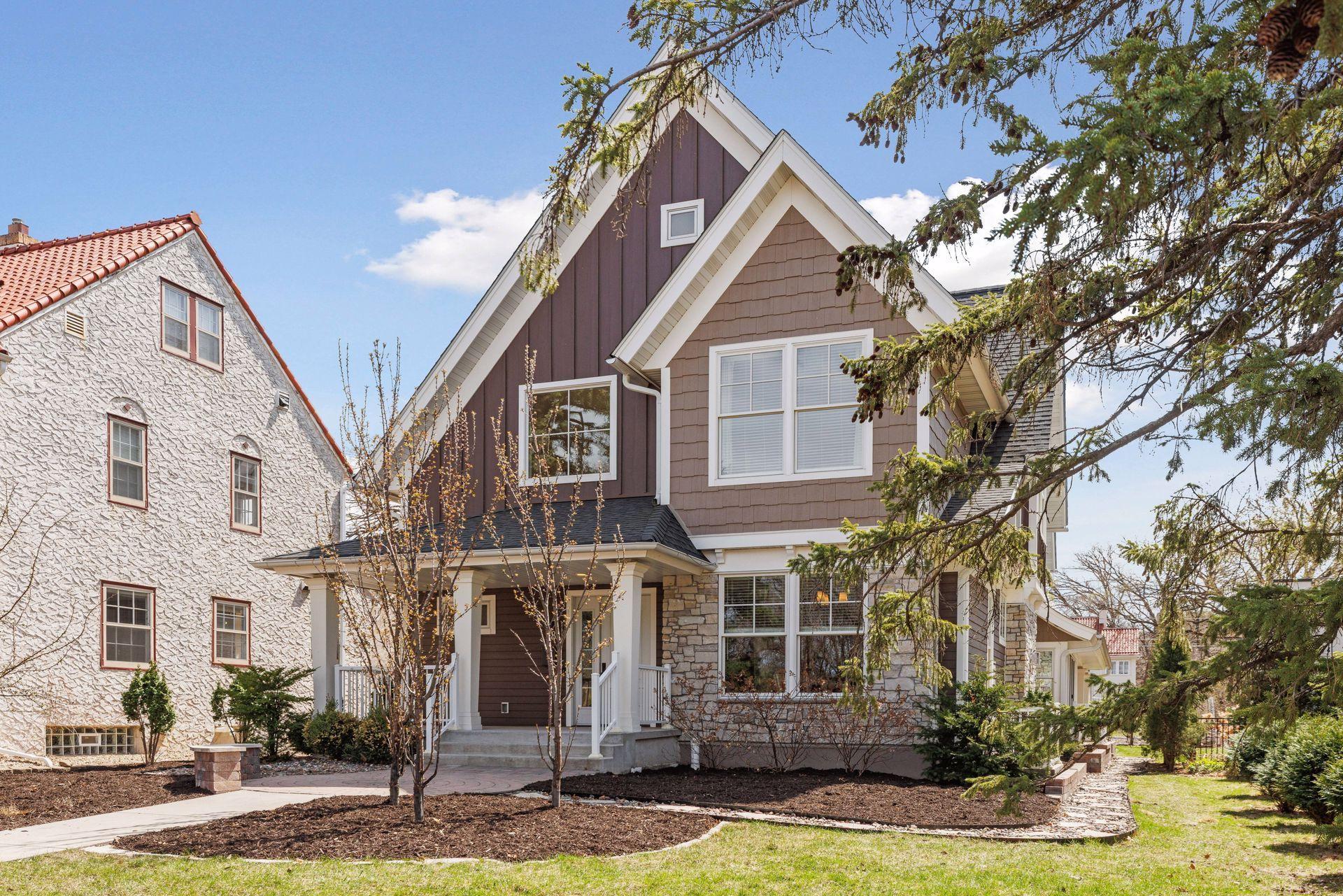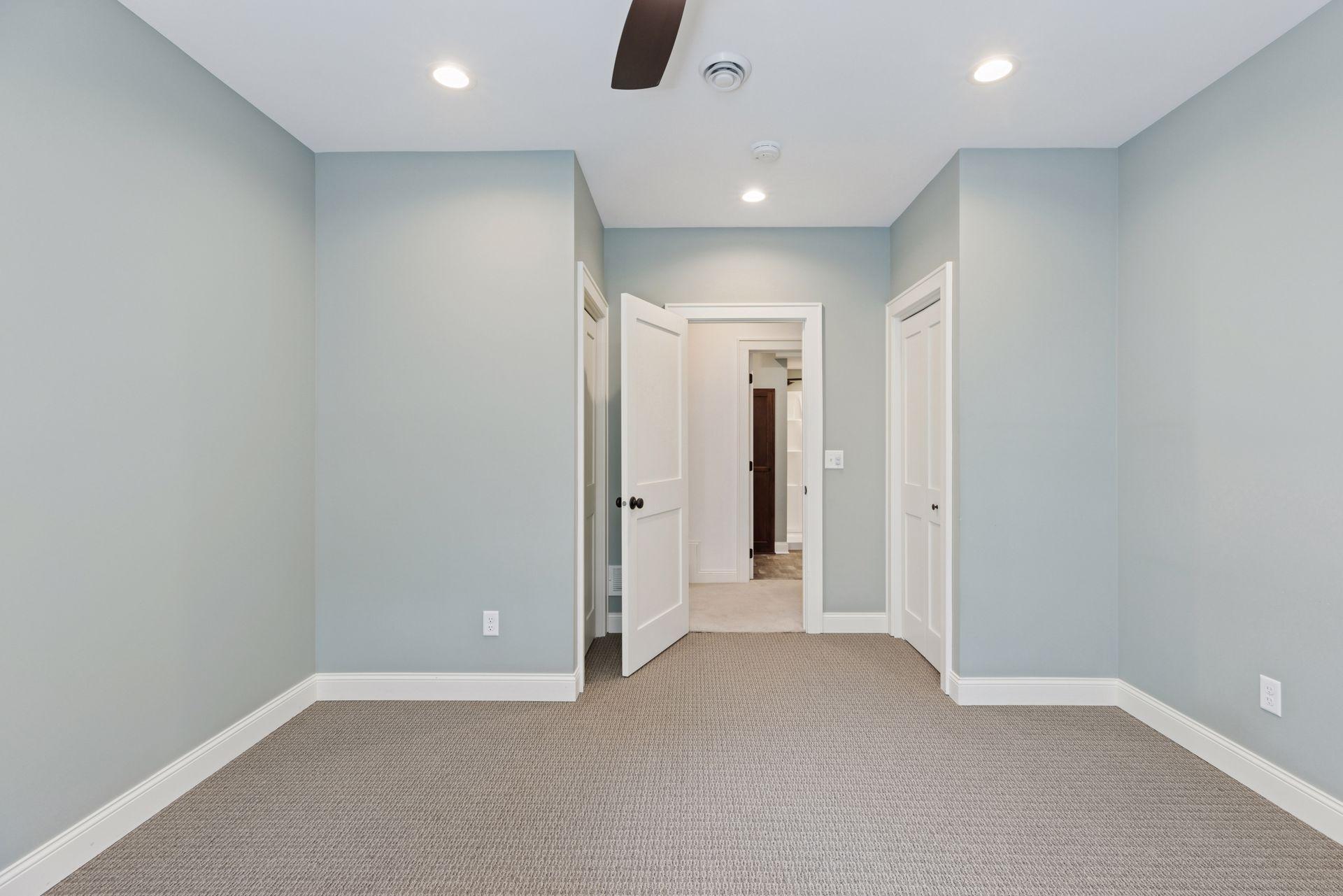38 MISSISSIPPI RIVER BOULEVARD
38 Mississippi River Boulevard, Saint Paul, 55104, MN
-
Price: $1,395,000
-
Status type: For Sale
-
City: Saint Paul
-
Neighborhood: Merriam Park/Lexington-Hamline
Bedrooms: 5
Property Size :4528
-
Listing Agent: NST16731,NST65647
-
Property type : Single Family Residence
-
Zip code: 55104
-
Street: 38 Mississippi River Boulevard
-
Street: 38 Mississippi River Boulevard
Bathrooms: 4
Year: 2018
Listing Brokerage: Coldwell Banker Burnet
FEATURES
- Range
- Refrigerator
- Washer
- Dryer
- Microwave
- Dishwasher
DETAILS
Fantastic Shadow Falls newer construction home just one block north of Summit Avenue on Mississippi River Blvd nestled among many beautiful upper bracket homes. Features include 5 bedrooms (with 4 bedrooms on the second floor), primary suite with walk-in closet and large bath with heated floors, open floor plan on main level, kitchen island, gas fireplace in living room, sun room, large main floor laundry room, media room/home theatre, exercise room, attached 2 1/2 car attached garage, Type 2 EV charger, stamped concrete driveway, tons of storage space in attic and so much more. Move in and enjoy!
INTERIOR
Bedrooms: 5
Fin ft² / Living Area: 4528 ft²
Below Ground Living: 1188ft²
Bathrooms: 4
Above Ground Living: 3340ft²
-
Basement Details: Full, Partially Finished,
Appliances Included:
-
- Range
- Refrigerator
- Washer
- Dryer
- Microwave
- Dishwasher
EXTERIOR
Air Conditioning: Central Air
Garage Spaces: 2
Construction Materials: N/A
Foundation Size: 1432ft²
Unit Amenities:
-
- Patio
- Kitchen Window
- Porch
- Sun Room
- Ceiling Fan(s)
- Walk-In Closet
- Washer/Dryer Hookup
- Exercise Room
- Indoor Sprinklers
- Kitchen Center Island
- Tile Floors
- Primary Bedroom Walk-In Closet
Heating System:
-
- Forced Air
ROOMS
| Main | Size | ft² |
|---|---|---|
| Living Room | 12 x 19 | 144 ft² |
| Dining Room | 12 x 14 | 144 ft² |
| Kitchen | 11 x 19 | 121 ft² |
| Sun Room | 10 x 16 | 100 ft² |
| Laundry | 17 x 9 | 289 ft² |
| Pantry (Walk-In) | 7 x 5 | 49 ft² |
| Porch | 8 x 15 | 64 ft² |
| Upper | Size | ft² |
|---|---|---|
| Bedroom 1 | 12 x 20 | 144 ft² |
| Bedroom 2 | 12 x 14 | 144 ft² |
| Bedroom 3 | 13 x 13 | 169 ft² |
| Bedroom 4 | 13 x 13 | 169 ft² |
| Family Room | 17 x 9 | 289 ft² |
| Lower | Size | ft² |
|---|---|---|
| Media Room | 25 x 19 | 625 ft² |
| Bedroom 5 | 14 x 13 | 196 ft² |
| Exercise Room | 16 x 17 | 256 ft² |
LOT
Acres: N/A
Lot Size Dim.: 50x201x60x227
Longitude: 44.9426
Latitude: -93.1929
Zoning: Residential-Single Family
FINANCIAL & TAXES
Tax year: 2024
Tax annual amount: $22,982
MISCELLANEOUS
Fuel System: N/A
Sewer System: City Sewer/Connected
Water System: City Water/Connected
ADITIONAL INFORMATION
MLS#: NST7712901
Listing Brokerage: Coldwell Banker Burnet

ID: 3580625
Published: May 02, 2025
Last Update: May 02, 2025
Views: 22







