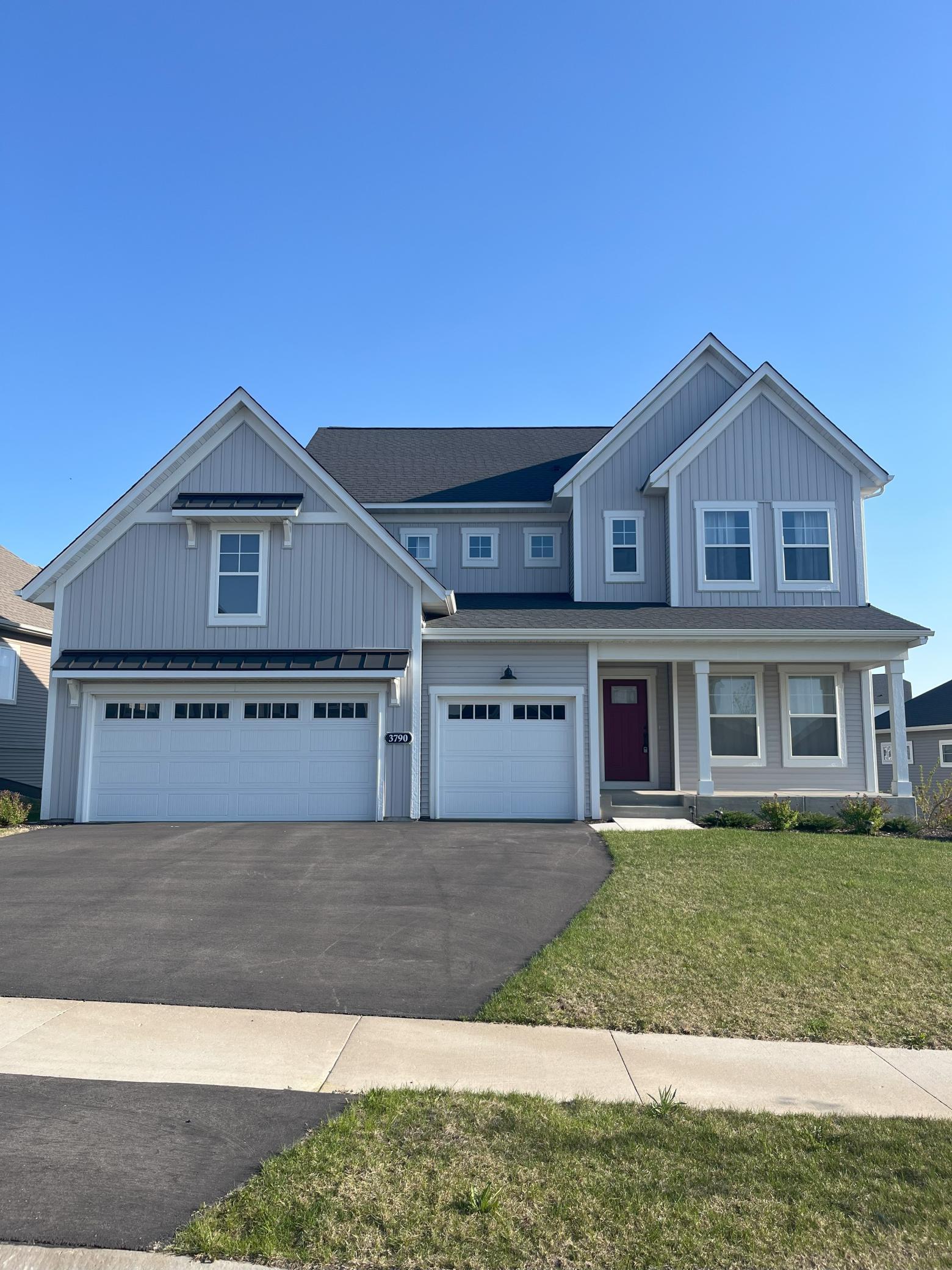3790 THRUSH STREET
3790 Thrush Street, Shakopee, 55379, MN
-
Price: $638,900
-
Status type: For Sale
-
City: Shakopee
-
Neighborhood: Valley Crest 1st Add
Bedrooms: 4
Property Size :2624
-
Listing Agent: NST1001488,NST275317
-
Property type : Single Family Residence
-
Zip code: 55379
-
Street: 3790 Thrush Street
-
Street: 3790 Thrush Street
Bathrooms: 4
Year: 2022
Listing Brokerage: Trelora Realty, Inc
FEATURES
- Range
- Refrigerator
- Microwave
- Dishwasher
- Disposal
- Humidifier
- Air-To-Air Exchanger
DETAILS
SAVE thousands and avoid the wait of brand new construction with this beautiful home containing OPTIONS GALORE. Listed at well below original cost! Enjoy all of the conveniences and modern touches of new construction without the hassles or save on the expenses of remodeling the older houses out on the market. This nearly new home is clean and pristine, ready for your family to move in! It is only available because of seller relocation. Located in the lovely new Valley Crest neighborhood, this home is situated on a premium WALKOUT basement lot with quick access to Hwy 169 in convenient east Shakopee, just a few minutes over the river from Bloomington. Lots of upgrades! This spacious floor plan features a staircase with special crafted railings leading up to 4 bedrooms and 3 bathrooms (2 en suite) with an upstairs laundry room. Closet space abounds. Vaulted primary suite with gorgeous walk in tile shower. Downstairs the large kitchen has a walk in pantry and stainless appliances including the upgraded GE Profile dishwasher and oven with air-frying function – making entertaining a breeze. The vaulted morning room addition is flooded with natural light and leads out to a deck with a view of the natural meadow space behind, making it quite private and well spaced from other homes in the community. Beautiful luxury vinyl plank flooring is continuous throughout the main floor, and the cozy gas fireplace with stoney surround is a real treat in the winter! Outside you will find lawn irrigation and gutter systems, and a front porch where you can take in the sunsets at the end of each day. The spacious 3 car garage is even EV ready with a 240 volt plug in. Come see this spectacular home today for yourself!
INTERIOR
Bedrooms: 4
Fin ft² / Living Area: 2624 ft²
Below Ground Living: N/A
Bathrooms: 4
Above Ground Living: 2624ft²
-
Basement Details: Drain Tiled, Egress Window(s), Sump Pump, Unfinished, Walkout,
Appliances Included:
-
- Range
- Refrigerator
- Microwave
- Dishwasher
- Disposal
- Humidifier
- Air-To-Air Exchanger
EXTERIOR
Air Conditioning: Central Air
Garage Spaces: N/A
Construction Materials: N/A
Foundation Size: 1312ft²
Unit Amenities:
-
- Sun Room
- Walk-In Closet
- Washer/Dryer Hookup
- Kitchen Center Island
- Primary Bedroom Walk-In Closet
Heating System:
-
- Forced Air
LOT
Acres: N/A
Lot Size Dim.: 125 x x
Longitude: 44.7681
Latitude: -93.4719
Zoning: Residential-Single Family
FINANCIAL & TAXES
Tax year: 2025
Tax annual amount: $5,908
MISCELLANEOUS
Fuel System: N/A
Sewer System: City Sewer/Connected
Water System: City Water/Connected
ADDITIONAL INFORMATION
MLS#: NST7761920
Listing Brokerage: Trelora Realty, Inc

ID: 3808788
Published: June 20, 2025
Last Update: June 20, 2025
Views: 17






