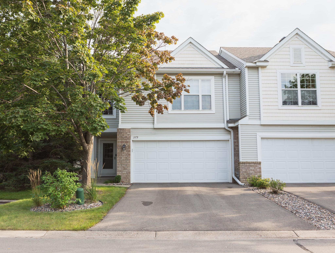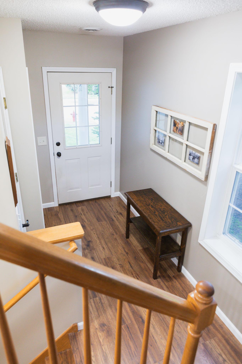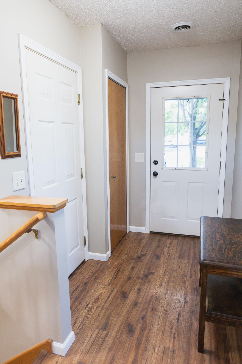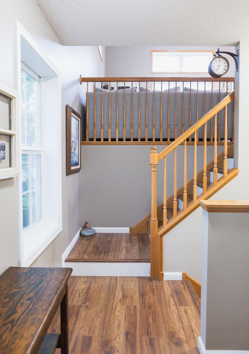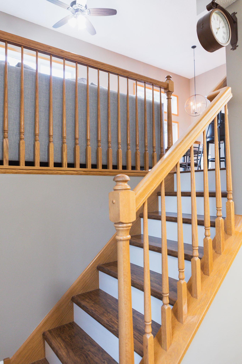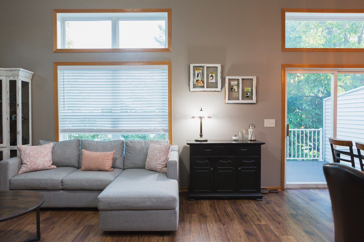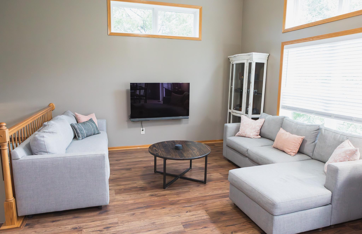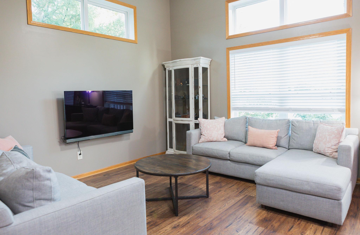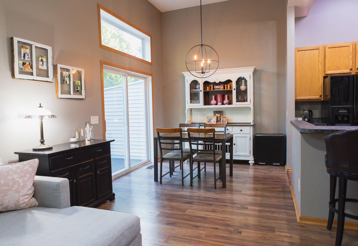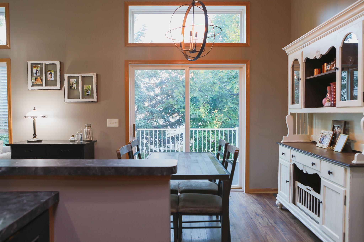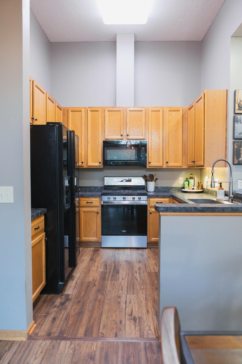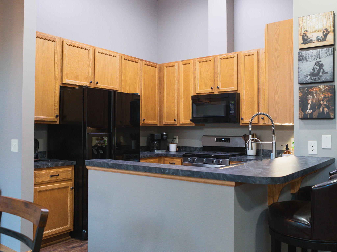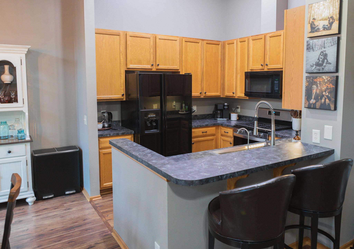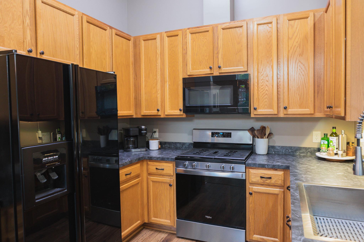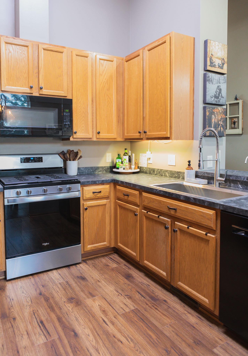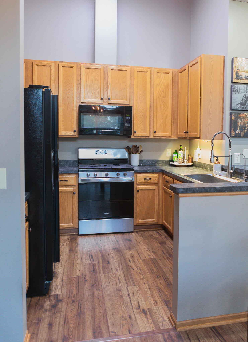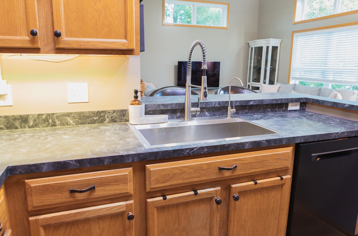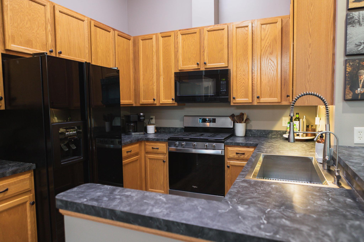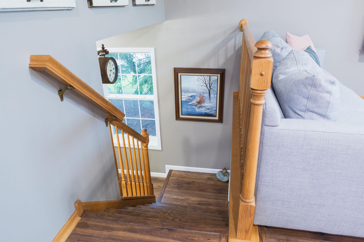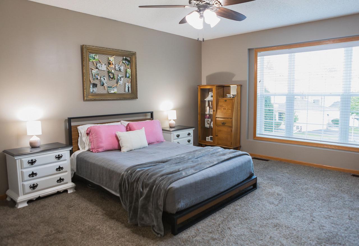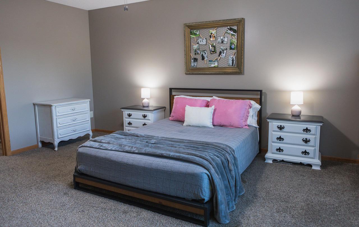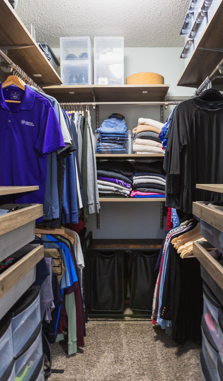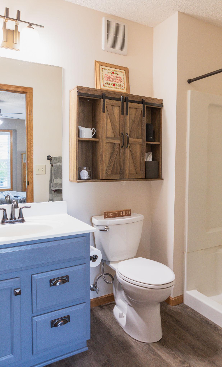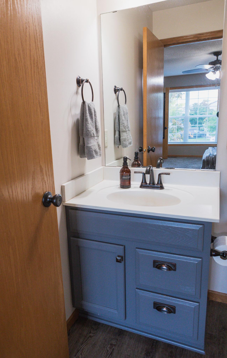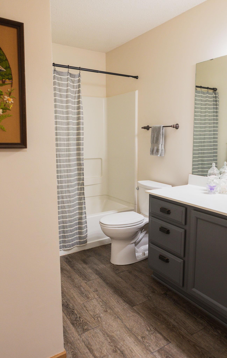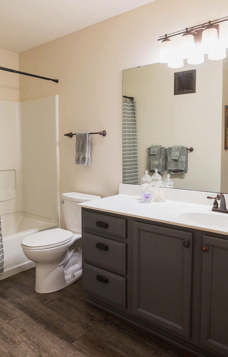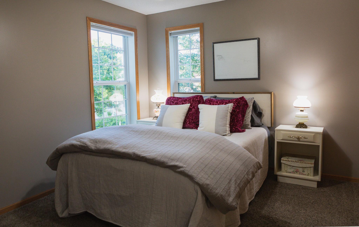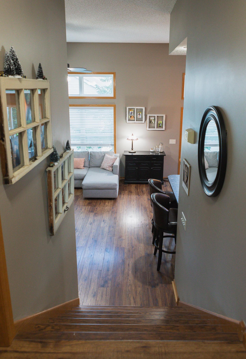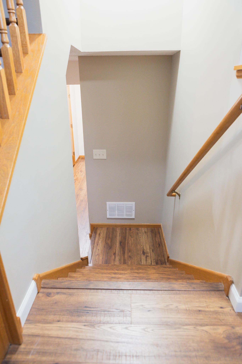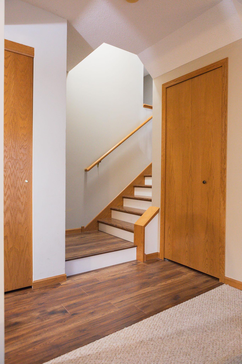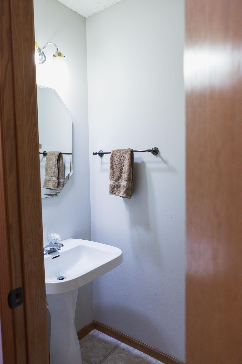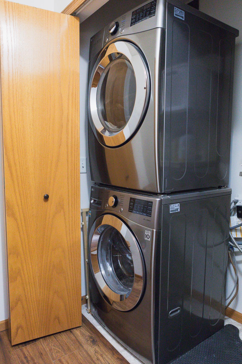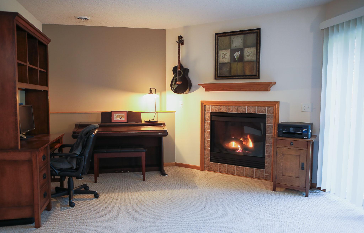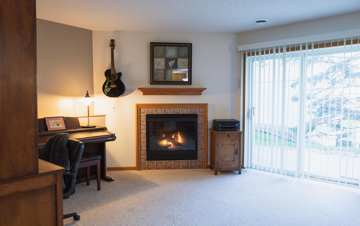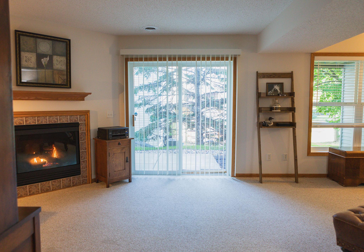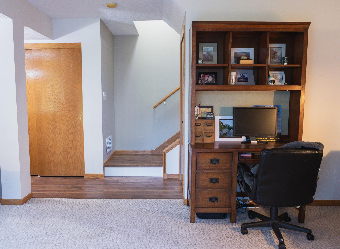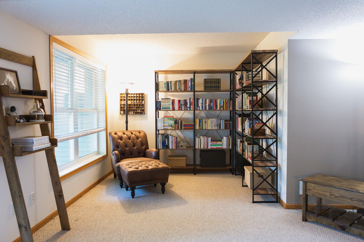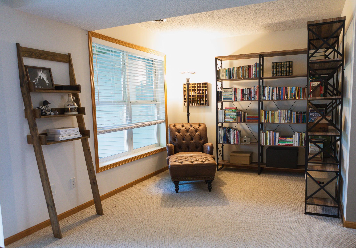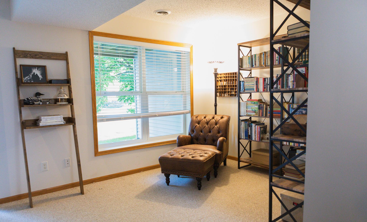379 WAGON WHEEL LANE
379 Wagon Wheel Lane, Chaska, 55318, MN
-
Price: $324,900
-
Status type: For Sale
-
City: Chaska
-
Neighborhood: Pioneer Pointe
Bedrooms: 2
Property Size :1652
-
Listing Agent: NST16615,NST59483
-
Property type : Townhouse Side x Side
-
Zip code: 55318
-
Street: 379 Wagon Wheel Lane
-
Street: 379 Wagon Wheel Lane
Bathrooms: 3
Year: 2001
Listing Brokerage: Chestnut Realty Inc
FEATURES
- Range
- Refrigerator
- Washer
- Dryer
- Microwave
- Exhaust Fan
- Dishwasher
- Water Softener Owned
- Disposal
DETAILS
Stunning is the best way to describe this walkout out end unit townhome. From the moment you step into this home you are welcomed with its wood planked flooring that leads you to the main level offering soaring 12 foot cathedral ceilings with a spacious open floor plan. The airy kitchen with ample amount of countertops and cabinets alone with the dining room and deck overlooking the lush and private open space is a refreshing feeling you don’t find often. The upper level of this multi level home offers a private owners 3/4 bathroom and an additional full bathroom for the 2nd bedroom. The lower walkout basement is a huge plus as its function and purpose is flexible for an amazing entertaining space and or a possible 3rd bedroom along with a gas fireplace and 1/2 bathroom!!! This home is also within walking distance to an over expanding trail and biking trails throughout the City of Chaska!!!
INTERIOR
Bedrooms: 2
Fin ft² / Living Area: 1652 ft²
Below Ground Living: 500ft²
Bathrooms: 3
Above Ground Living: 1152ft²
-
Basement Details: Block, Daylight/Lookout Windows, Drain Tiled, Finished, Sump Pump, Walkout,
Appliances Included:
-
- Range
- Refrigerator
- Washer
- Dryer
- Microwave
- Exhaust Fan
- Dishwasher
- Water Softener Owned
- Disposal
EXTERIOR
Air Conditioning: Central Air
Garage Spaces: 2
Construction Materials: N/A
Foundation Size: 546ft²
Unit Amenities:
-
- Patio
- Deck
- Ceiling Fan(s)
- Walk-In Closet
- Vaulted Ceiling(s)
- In-Ground Sprinkler
- Primary Bedroom Walk-In Closet
Heating System:
-
- Forced Air
ROOMS
| Main | Size | ft² |
|---|---|---|
| Living Room | 16x14 | 256 ft² |
| Dining Room | 11x9 | 121 ft² |
| Kitchen | 11x10 | 121 ft² |
| Deck | 10x10 | 100 ft² |
| Lower | Size | ft² |
|---|---|---|
| Family Room | 25x13 | 625 ft² |
| Upper | Size | ft² |
|---|---|---|
| Bedroom 1 | 16x13 | 256 ft² |
| Bedroom 2 | 11x11 | 121 ft² |
LOT
Acres: N/A
Lot Size Dim.: Getting
Longitude: 44.825
Latitude: -93.5954
Zoning: Residential-Single Family
FINANCIAL & TAXES
Tax year: 2025
Tax annual amount: $2,944
MISCELLANEOUS
Fuel System: N/A
Sewer System: City Sewer/Connected
Water System: City Water/Connected
ADDITIONAL INFORMATION
MLS#: NST7796936
Listing Brokerage: Chestnut Realty Inc

ID: 4107587
Published: September 15, 2025
Last Update: September 15, 2025
Views: 1


