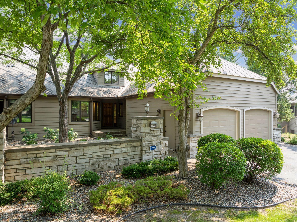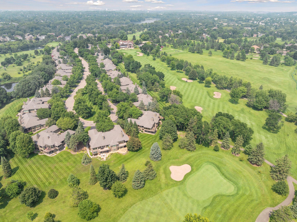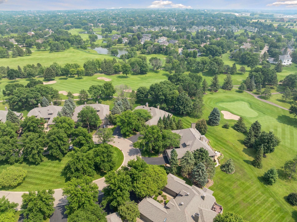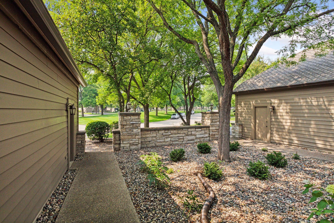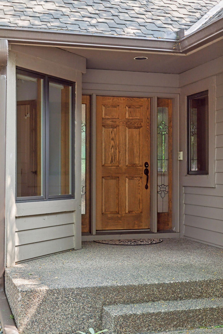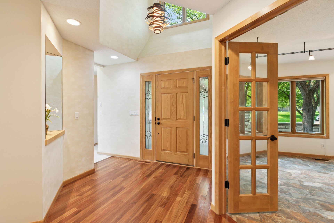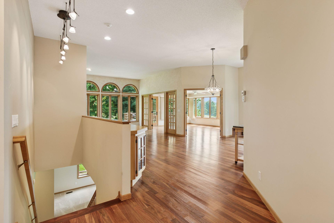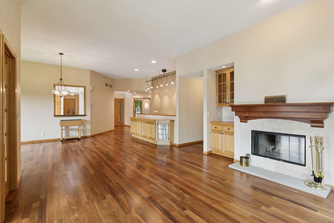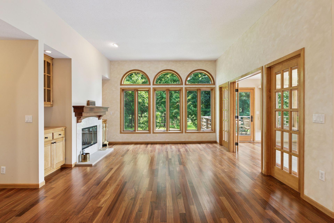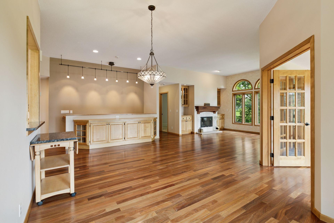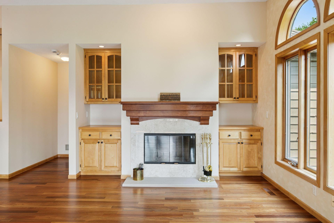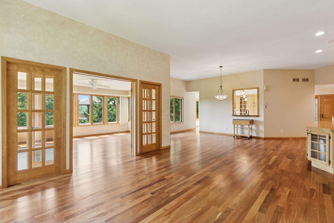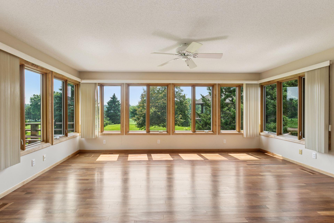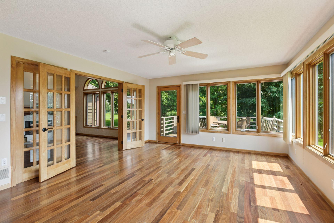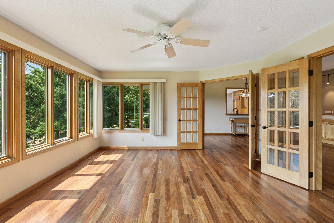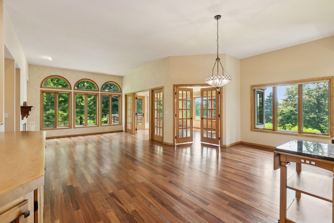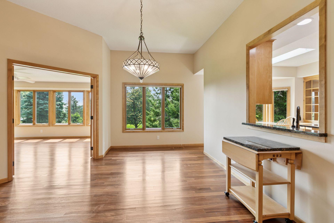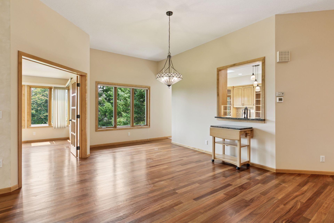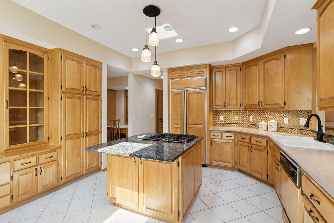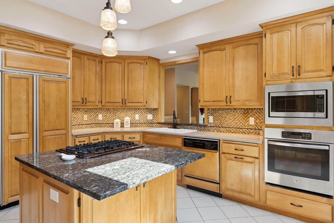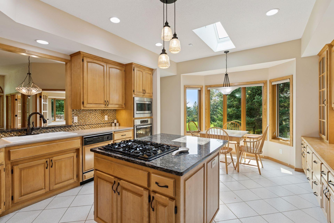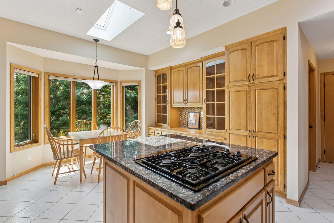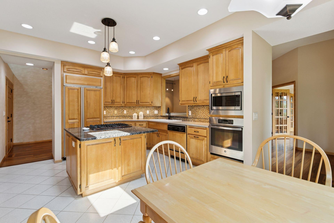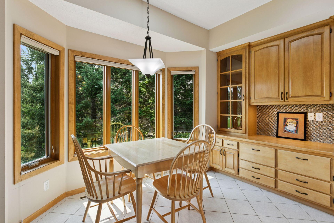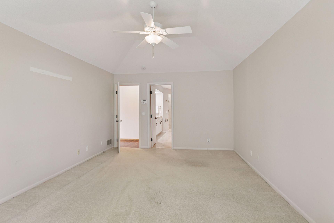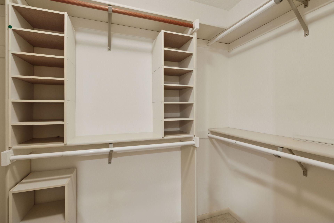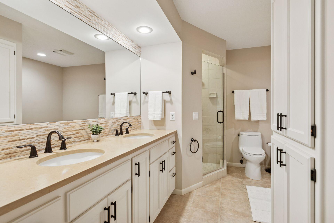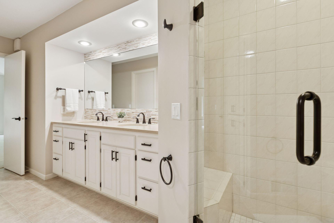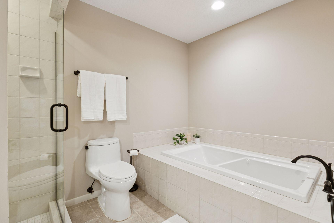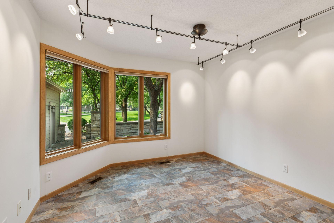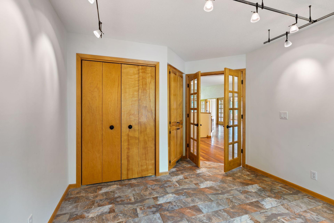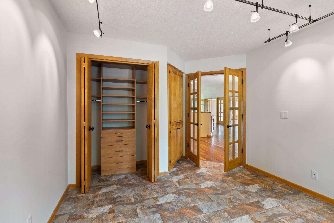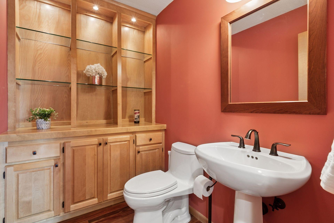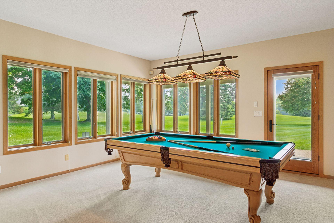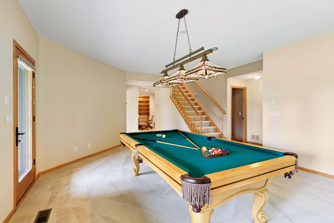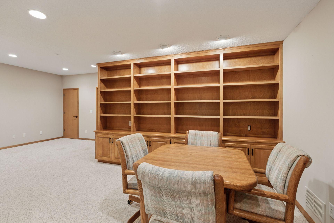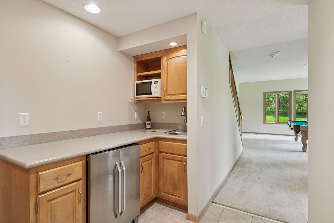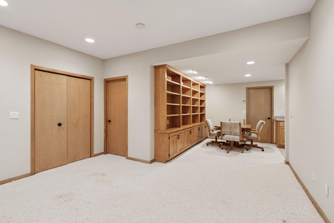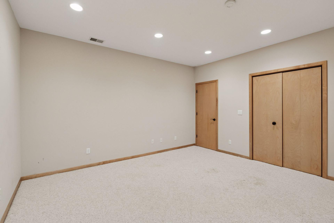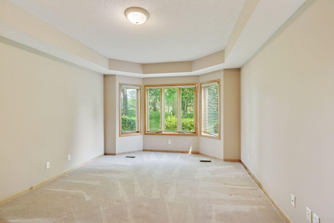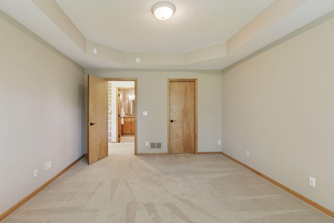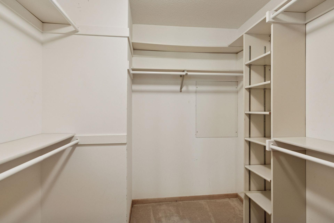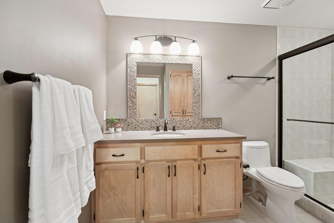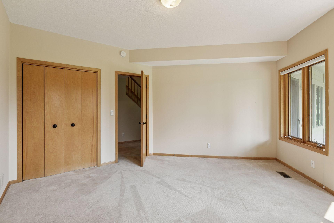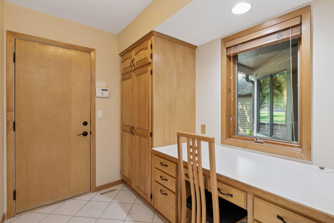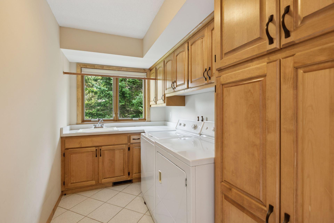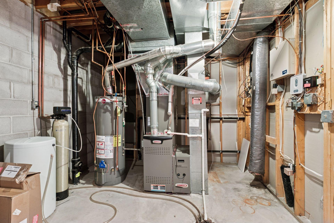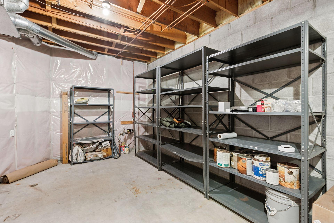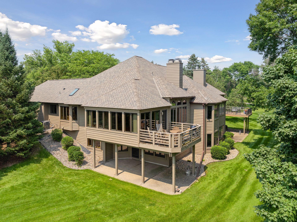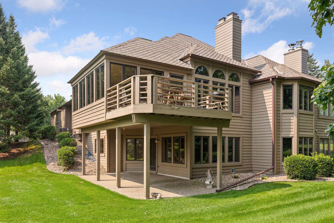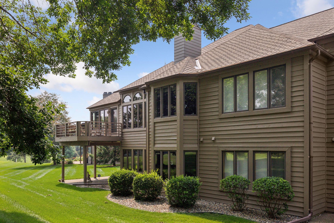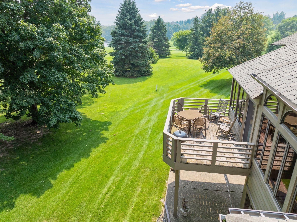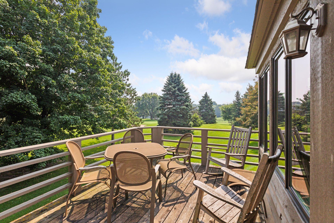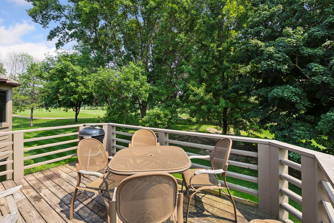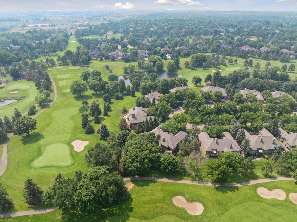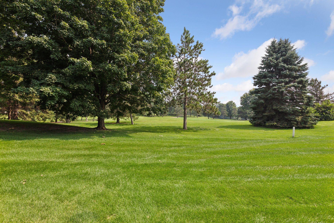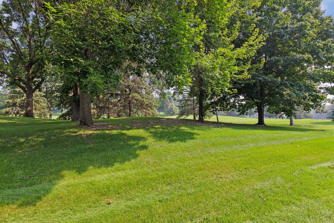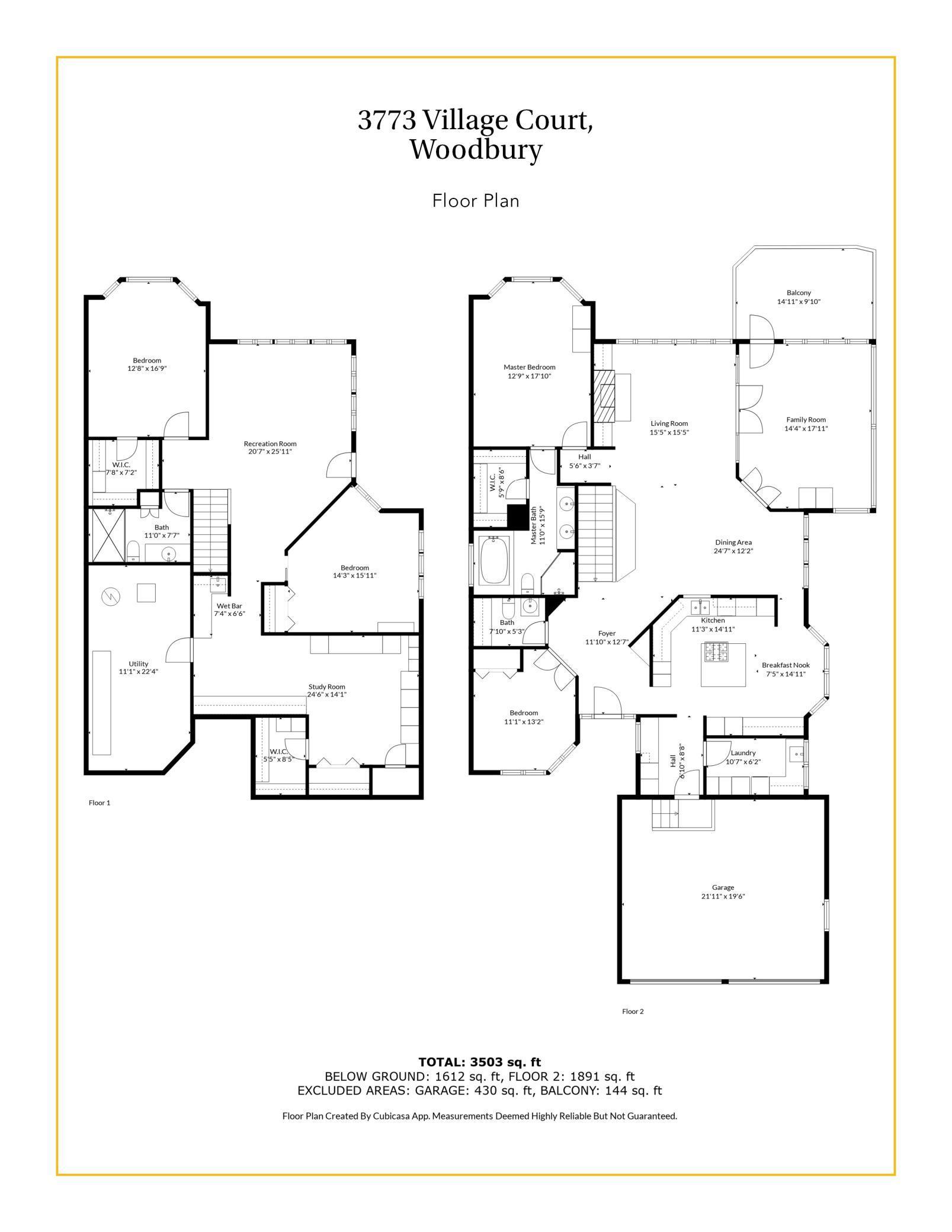3773 VILLAGE COURT
3773 Village Court, Saint Paul (Woodbury), 55125, MN
-
Price: $650,000
-
Status type: For Sale
-
City: Saint Paul (Woodbury)
-
Neighborhood: Wedgewood Village
Bedrooms: 4
Property Size :3365
-
Listing Agent: NST16624,NST227391
-
Property type : Townhouse Side x Side
-
Zip code: 55125
-
Street: 3773 Village Court
-
Street: 3773 Village Court
Bathrooms: 3
Year: 1993
Listing Brokerage: Fazendin REALTORS
FEATURES
- Refrigerator
- Washer
- Dryer
- Microwave
- Exhaust Fan
- Dishwasher
- Disposal
- Freezer
- Cooktop
- Humidifier
- Water Filtration System
- Gas Water Heater
- Double Oven
DETAILS
This exceptional townhome offers a truly captivating setting with sweeping 180°+ views overlooking the 17th hole and 18th fairway, providing an ever-changing landscape of beauty and serenity. Enjoy mornings on the outdoor deck, where the peaceful golf course setting becomes part of your daily life. Situated on a wider lot at the end of a quiet cul-de-sac, the backyard feels expansive as it seamlessly flows into the fairways beyond. Inside, you are greeted by soaring ceilings. Brazilian Cumaru hardwood floors grace the main level, setting a warm and elegant tone. Custom, birch-wood-built-ins are thoughtfully integrated throughout, blending style and functionality in every room. The open-concept layout includes a spacious kitchen, an inviting dining area, and bright living spaces. Well-sized bedrooms throughout include a serene main-floor primary suite with a full ensuite as well as inspiring golf course views. Enter the main floor 2nd bedroom/office through glass French doors and admire the custom stone/tile flooring. The fully finished walk-out basement adds exceptional value with an abundance of additional living space, including two bedrooms, a large family room, a wet bar, a home office or den, a cedar-paneled storage room, and a covered walk-out patio perfect for quiet relaxation or entertaining. This is more than a home-it's a refined lifestyle surrounded by natural beauty.
INTERIOR
Bedrooms: 4
Fin ft² / Living Area: 3365 ft²
Below Ground Living: 1370ft²
Bathrooms: 3
Above Ground Living: 1995ft²
-
Basement Details: Daylight/Lookout Windows, Egress Window(s), Finished, Full, Storage Space, Sump Pump, Walkout,
Appliances Included:
-
- Refrigerator
- Washer
- Dryer
- Microwave
- Exhaust Fan
- Dishwasher
- Disposal
- Freezer
- Cooktop
- Humidifier
- Water Filtration System
- Gas Water Heater
- Double Oven
EXTERIOR
Air Conditioning: Central Air
Garage Spaces: 2
Construction Materials: N/A
Foundation Size: 1731ft²
Unit Amenities:
-
- Patio
- Kitchen Window
- Deck
- Natural Woodwork
- Hardwood Floors
- Sun Room
- Ceiling Fan(s)
- Walk-In Closet
- Vaulted Ceiling(s)
- Security System
- In-Ground Sprinkler
- Exercise Room
- Paneled Doors
- Panoramic View
- Cable
- Kitchen Center Island
- French Doors
- Wet Bar
- Main Floor Primary Bedroom
- Primary Bedroom Walk-In Closet
Heating System:
-
- Forced Air
ROOMS
| Main | Size | ft² |
|---|---|---|
| Foyer | 7x7 | 49 ft² |
| Kitchen | 16x13 | 256 ft² |
| Informal Dining Room | 19x12 | 361 ft² |
| Sun Room | 17x14 | 289 ft² |
| Living Room | 13x12 | 169 ft² |
| Office | 11x11 | 121 ft² |
| Bedroom 1 | 18x12 | 324 ft² |
| Deck | 15x10 | 225 ft² |
| Bedroom 4 | 13x11 | 169 ft² |
| Lower | Size | ft² |
|---|---|---|
| Bedroom 2 | 16x12 | 256 ft² |
| Bedroom 3 | 14x13 | 196 ft² |
| Family Room | 24x15 | 576 ft² |
| Den | 20x15 | 400 ft² |
| Patio | 28x14 | 784 ft² |
LOT
Acres: N/A
Lot Size Dim.: 35x158x99x152
Longitude: 44.8943
Latitude: -92.9126
Zoning: Residential-Single Family
FINANCIAL & TAXES
Tax year: 2025
Tax annual amount: $7,164
MISCELLANEOUS
Fuel System: N/A
Sewer System: City Sewer/Connected
Water System: City Water/Connected
ADDITIONAL INFORMATION
MLS#: NST7734788
Listing Brokerage: Fazendin REALTORS

ID: 3964566
Published: August 05, 2025
Last Update: August 05, 2025
Views: 2


