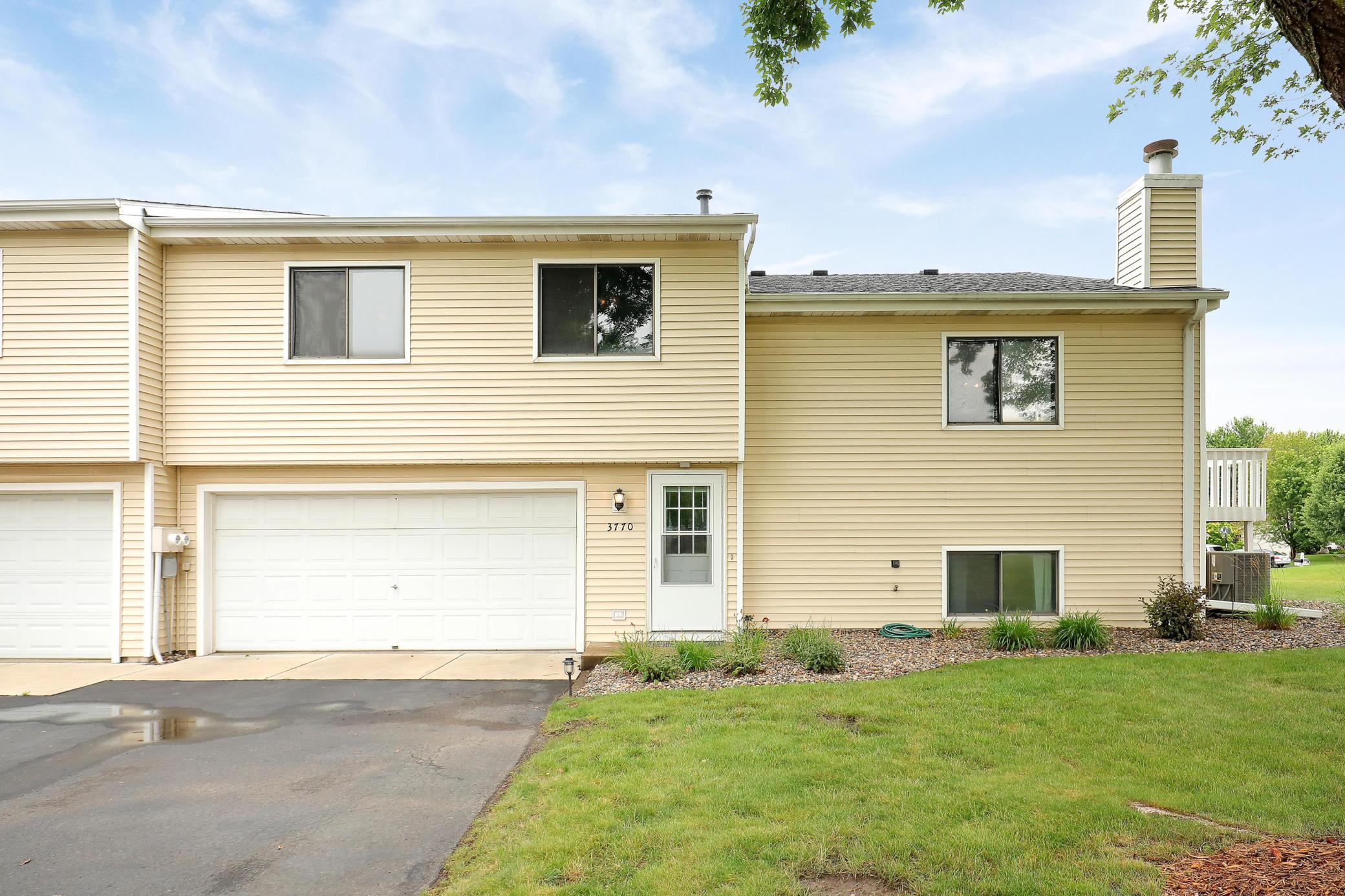3770 156TH STREET
3770 156th Street, Rosemount, 55068, MN
-
Price: $249,900
-
Status type: For Sale
-
City: Rosemount
-
Neighborhood: Valley Oak Add Rep
Bedrooms: 2
Property Size :1268
-
Listing Agent: NST16375,NST50417
-
Property type : Townhouse Quad/4 Corners
-
Zip code: 55068
-
Street: 3770 156th Street
-
Street: 3770 156th Street
Bathrooms: 2
Year: 1986
Listing Brokerage: True Life Real Estate Solution
FEATURES
- Range
- Refrigerator
- Washer
- Dryer
- Microwave
- Dishwasher
- Water Softener Owned
- Gas Water Heater
DETAILS
The townhome’s semi-open floor plan is engineered for efficiency and versatility. Rather than blending the living, kitchen, and dining areas into one large space, enjoy distinct zones that balance privacy and sociability. Host intimate gatherings or casual get-togethers with ease, while still reserving cozy corners for relaxation or work-from-home days. A highlight of the main level is the deck, seamlessly accessible from both the kitchen and dining room—perfect for morning coffee, or evening unwinding. Ascend a short flight of stairs to discover two well-appointed bedrooms and a full bath, offering restful retreats for residents and guests alike. The lower level expands your living possibilities with a second family room complete with a fireplace, an additional ¾ bath, and a dedicated laundry area—ideal for both entertaining and everyday convenience. Parking is a breeze with a attached two car garage and large drive for visitors. This Rosemount townhome is more than a place to live—it’s a gateway to a simpler lifestyle. Your next chapter begins here close to retail, restaurants, recreation and the Twin Cites employment market.
INTERIOR
Bedrooms: 2
Fin ft² / Living Area: 1268 ft²
Below Ground Living: 340ft²
Bathrooms: 2
Above Ground Living: 928ft²
-
Basement Details: Crawl Space, Daylight/Lookout Windows, Drain Tiled, Finished, Concrete,
Appliances Included:
-
- Range
- Refrigerator
- Washer
- Dryer
- Microwave
- Dishwasher
- Water Softener Owned
- Gas Water Heater
EXTERIOR
Air Conditioning: Central Air
Garage Spaces: 2
Construction Materials: N/A
Foundation Size: 928ft²
Unit Amenities:
-
Heating System:
-
- Forced Air
- Fireplace(s)
ROOMS
| Main | Size | ft² |
|---|---|---|
| Living Room | 11 x 16 | 121 ft² |
| Dining Room | 9 x 8 | 81 ft² |
| Kitchen | 8 x 11 | 64 ft² |
| Utility Room | 7 x 8 | 49 ft² |
| Deck | 8 x 11 | 64 ft² |
| Upper | Size | ft² |
|---|---|---|
| Bedroom 1 | 12 x 16 | 144 ft² |
| Bedroom 2 | 12 x10 | 144 ft² |
| Bathroom | 9 x 5 | 81 ft² |
| Lower | Size | ft² |
|---|---|---|
| Family Room | 10 x 20 | 100 ft² |
| Bathroom | 7 x 4 | 49 ft² |
LOT
Acres: N/A
Lot Size Dim.: .13
Longitude: 44.7232
Latitude: -93.1415
Zoning: Residential-Single Family
FINANCIAL & TAXES
Tax year: 2024
Tax annual amount: $2,148
MISCELLANEOUS
Fuel System: N/A
Sewer System: City Sewer/Connected
Water System: City Water/Connected
ADDITIONAL INFORMATION
MLS#: NST7774977
Listing Brokerage: True Life Real Estate Solution

ID: 3905598
Published: July 18, 2025
Last Update: July 18, 2025
Views: 2






