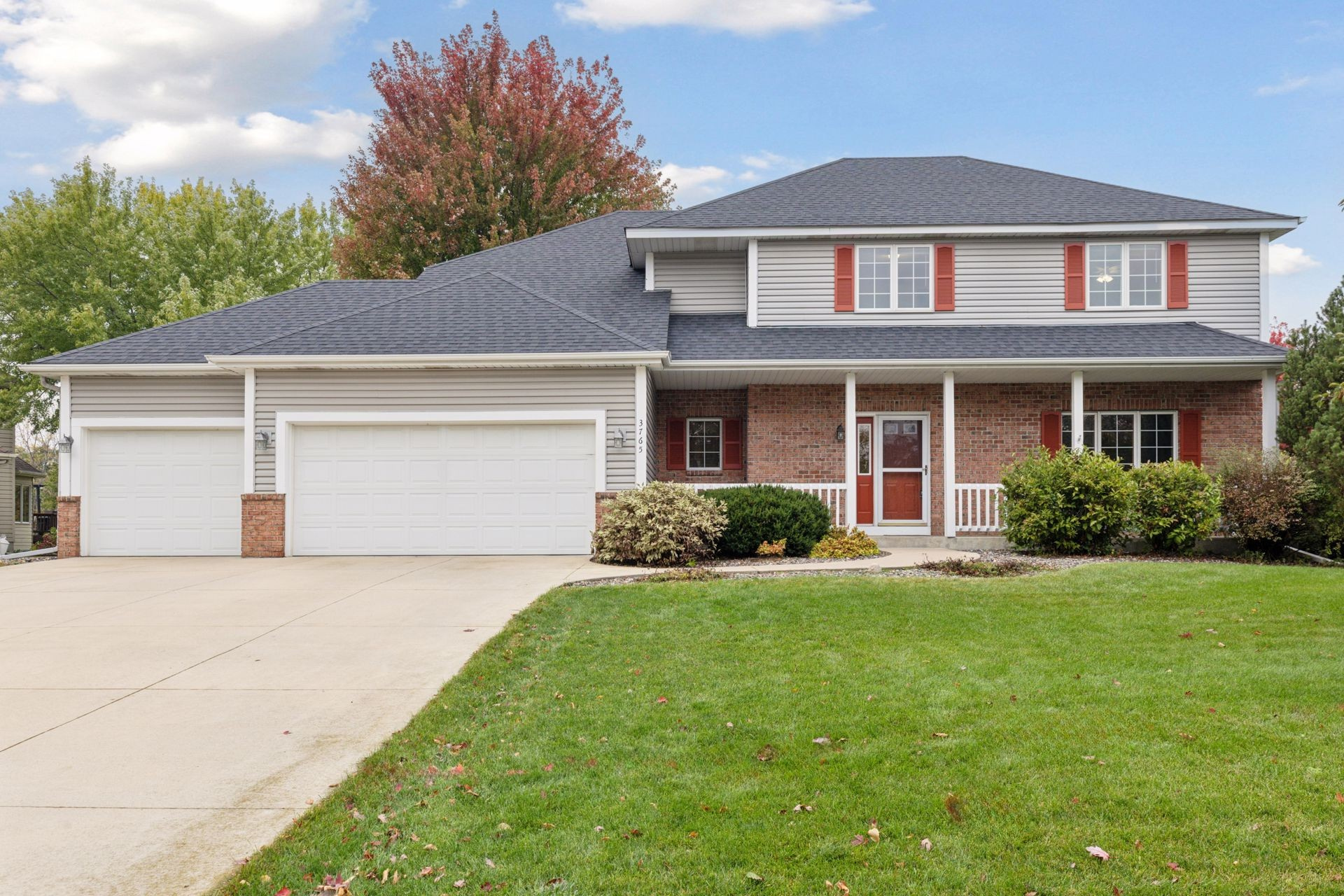3765 YELLOWSTONE LANE
3765 Yellowstone Lane, Minneapolis (Plymouth), 55446, MN
-
Price: $650,000
-
Status type: For Sale
-
City: Minneapolis (Plymouth)
-
Neighborhood: Bridlewood Farm 3rd Add
Bedrooms: 5
Property Size :3296
-
Listing Agent: NST10511,NST85003
-
Property type : Single Family Residence
-
Zip code: 55446
-
Street: 3765 Yellowstone Lane
-
Street: 3765 Yellowstone Lane
Bathrooms: 4
Year: 1993
Listing Brokerage: Keller Williams Classic Rlty NW
FEATURES
- Refrigerator
- Washer
- Dryer
- Microwave
- Dishwasher
- Water Softener Owned
- Disposal
- Cooktop
- Wall Oven
- Gas Water Heater
- Stainless Steel Appliances
DETAILS
Welcome to this 5-bedroom, 4-bathroom home located in one of Plymouth's most sought after neighborhoods and the highly desirable Wayzata School District! This home merges thoughtful updates with an open, well-designed floor plan tailored for everyday living. Upon entry, the main level has an amazing gourmet kitchen featuring a sizable center island, stainless steel appliances, hardwood floors, and a seamless connection to the dining and living areas, including access to the maintenance free deck. A practical mudroom/laundry area enhances daily organization, complemented by a separate sitting or formal dining space and a powder room. The upper level includes a spacious primary suite complete with a generous walk-in closet and a luxurious bathroom featuring a separate tub and shower, and heated floors. Three additional spacious bedrooms on this floor provide plenty of space. The finished walkout lower level offers a fifth bedroom, a three-quarter bathroom, a family room with a gas fireplace, and a wet bar! Direct access to the patio allows enjoyment of the spacious backyard. Outdoor amenities include a maintenance free deck and patio, in-ground sprinklers, and a large 3-car garage. This home is conveniently located close to reputable schools, parks, trails, shopping and dining options! Don't miss your chance to call this one home!
INTERIOR
Bedrooms: 5
Fin ft² / Living Area: 3296 ft²
Below Ground Living: 902ft²
Bathrooms: 4
Above Ground Living: 2394ft²
-
Basement Details: Daylight/Lookout Windows, Drain Tiled, Egress Window(s), Finished, Full, Concrete, Storage Space, Sump Basket, Sump Pump, Walkout,
Appliances Included:
-
- Refrigerator
- Washer
- Dryer
- Microwave
- Dishwasher
- Water Softener Owned
- Disposal
- Cooktop
- Wall Oven
- Gas Water Heater
- Stainless Steel Appliances
EXTERIOR
Air Conditioning: Central Air
Garage Spaces: 3
Construction Materials: N/A
Foundation Size: 1125ft²
Unit Amenities:
-
- Patio
- Kitchen Window
- Deck
- Porch
- Natural Woodwork
- Hardwood Floors
- Ceiling Fan(s)
- Walk-In Closet
- In-Ground Sprinkler
- Kitchen Center Island
- Tile Floors
- Primary Bedroom Walk-In Closet
Heating System:
-
- Forced Air
ROOMS
| Main | Size | ft² |
|---|---|---|
| Living Room | 16x14 | 256 ft² |
| Dining Room | 14x14 | 196 ft² |
| Kitchen | 22x14 | 484 ft² |
| Sitting Room | 16x12 | 256 ft² |
| Upper | Size | ft² |
|---|---|---|
| Bedroom 1 | 20x20 | 400 ft² |
| Bedroom 2 | 10x12 | 100 ft² |
| Bedroom 3 | 12x13 | 144 ft² |
| Bedroom 4 | 12x15 | 144 ft² |
| Lower | Size | ft² |
|---|---|---|
| Bedroom 5 | 12x12 | 144 ft² |
| Family Room | 14x13 | 196 ft² |
LOT
Acres: N/A
Lot Size Dim.: 151x135x44x130
Longitude: 45.0235
Latitude: -93.5179
Zoning: Residential-Single Family
FINANCIAL & TAXES
Tax year: 2025
Tax annual amount: $6,717
MISCELLANEOUS
Fuel System: N/A
Sewer System: City Sewer/Connected
Water System: City Water/Connected
ADDITIONAL INFORMATION
MLS#: NST7815975
Listing Brokerage: Keller Williams Classic Rlty NW

ID: 4216516
Published: October 16, 2025
Last Update: October 16, 2025
Views: 2






