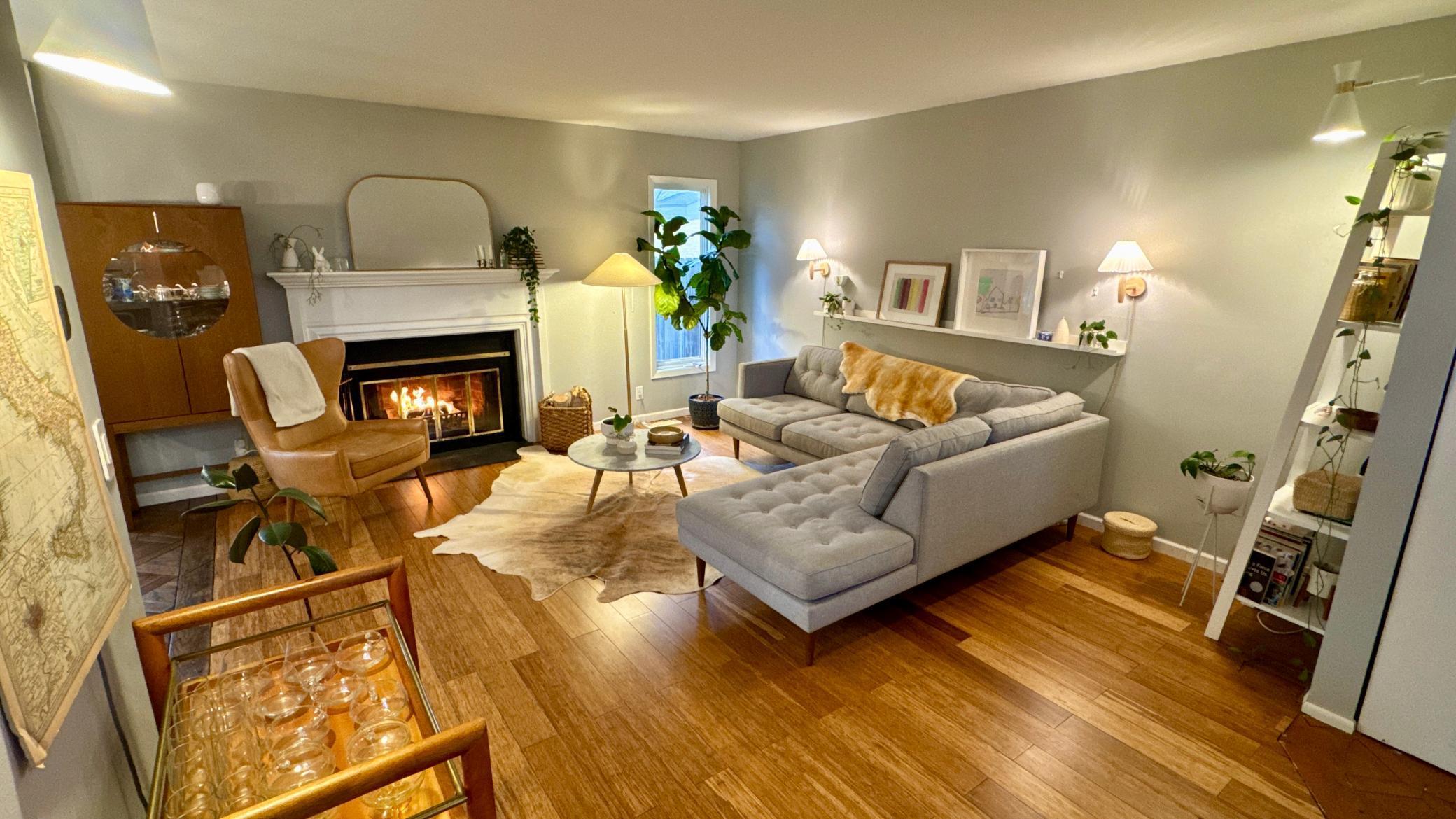3760 GOLDEN HILLS TERRACE
3760 Golden Hills Terrace, Eagan, 55122, MN
-
Price: $265,000
-
Status type: For Sale
-
City: Eagan
-
Neighborhood: Town View 1st Add
Bedrooms: 2
Property Size :1394
-
Listing Agent: NST26146,NST509057
-
Property type : Townhouse Side x Side
-
Zip code: 55122
-
Street: 3760 Golden Hills Terrace
-
Street: 3760 Golden Hills Terrace
Bathrooms: 2
Year: 1973
Listing Brokerage: Exp Realty, LLC.
FEATURES
- Range
- Refrigerator
- Dryer
- Dishwasher
- Water Softener Owned
- Gas Water Heater
- Chandelier
DETAILS
Welcome to this gorgeous, renewed, 2-bedroom, 2-bath, well-tended corner townhome in Eagan! Offering 2 good size bedrooms and 1-full bathroom upstairs. The additional den/office space upstairs gives it a third space, offering different ideas of what that third space could become, an upstairs you must see to start dreaming! This townhouse also offers a finished full renewed basement with a half bathroom across from it. Laundry room is also located in the basement. The beautiful main level offers great space to live and to entertain and a sliding door by the dining room that opens up to a beautiful fenced patio/backyard ready to collect beautiful memories for its new owners! Also an additional plus you get to enjoy on this amazing corner property, is its 2 car attached garage! The shared community includes a brand-new playground and an in-ground pool, not only does this home offer comfort, but great exterior entertainment, don’t miss the opportunity of making this beauty in Eagan your own! The property is located near restaurants, entertainment, shopping stores, parks, lakes and a few minutes away from the Eagan outlets and hywy 13! The property has been renewed since the sellers acquired it, book a showing and tour this beautiful gem today!!
INTERIOR
Bedrooms: 2
Fin ft² / Living Area: 1394 ft²
Below Ground Living: 331ft²
Bathrooms: 2
Above Ground Living: 1063ft²
-
Basement Details: Finished, Full,
Appliances Included:
-
- Range
- Refrigerator
- Dryer
- Dishwasher
- Water Softener Owned
- Gas Water Heater
- Chandelier
EXTERIOR
Air Conditioning: Central Air
Garage Spaces: 2
Construction Materials: N/A
Foundation Size: 540ft²
Unit Amenities:
-
- Patio
- Hardwood Floors
- Washer/Dryer Hookup
Heating System:
-
- Forced Air
ROOMS
| Main | Size | ft² |
|---|---|---|
| Living Room | n/a | 0 ft² |
| Dining Room | n/a | 0 ft² |
| Kitchen | n/a | 0 ft² |
| Patio | n/a | 0 ft² |
| Lower | Size | ft² |
|---|---|---|
| Family Room | n/a | 0 ft² |
| Bathroom | n/a | 0 ft² |
| Laundry | n/a | 0 ft² |
| Utility Room | n/a | 0 ft² |
| Upper | Size | ft² |
|---|---|---|
| Bedroom 1 | n/a | 0 ft² |
| Bedroom 2 | n/a | 0 ft² |
| Bathroom | n/a | 0 ft² |
| Den | n/a | 0 ft² |
LOT
Acres: N/A
Lot Size Dim.: Common
Longitude: 44.8206
Latitude: -93.1957
Zoning: Residential-Single Family
FINANCIAL & TAXES
Tax year: 2024
Tax annual amount: $2,099
MISCELLANEOUS
Fuel System: N/A
Sewer System: City Sewer/Connected
Water System: City Water - In Street
ADITIONAL INFORMATION
MLS#: NST7769555
Listing Brokerage: Exp Realty, LLC.

ID: 3871991
Published: July 10, 2025
Last Update: July 10, 2025
Views: 3






