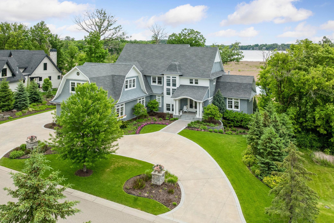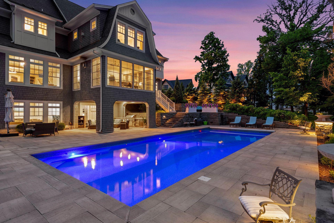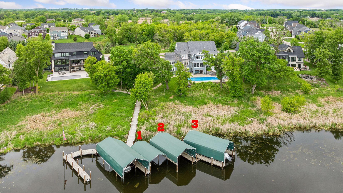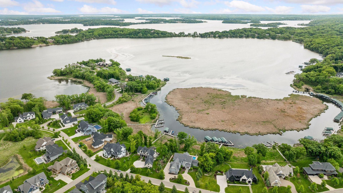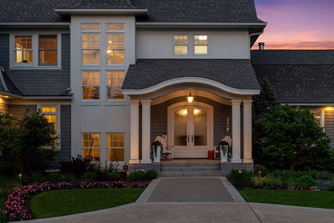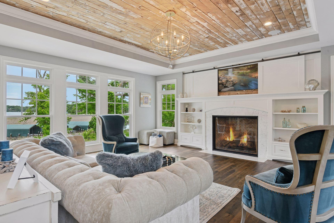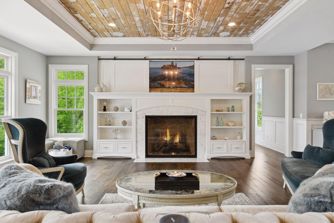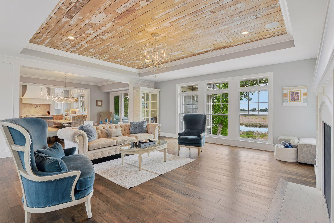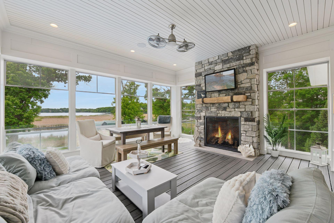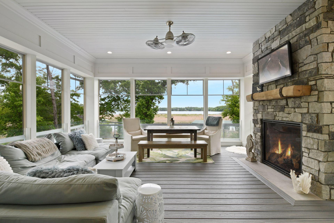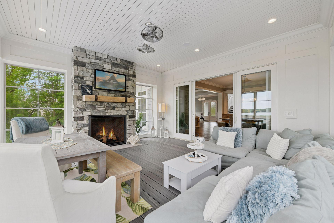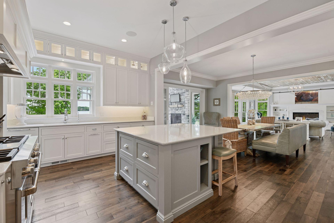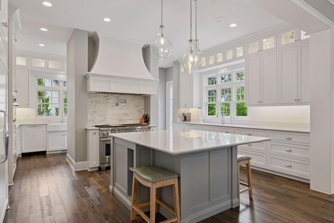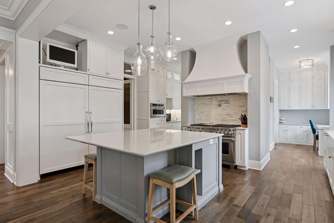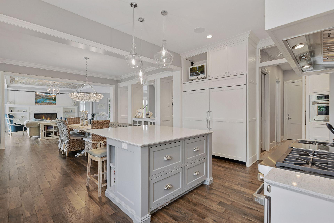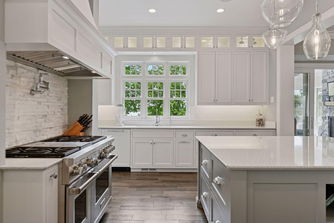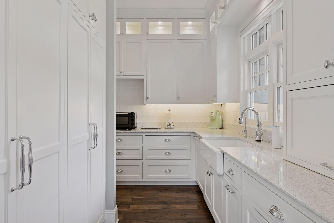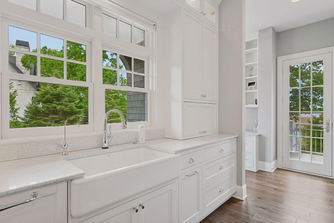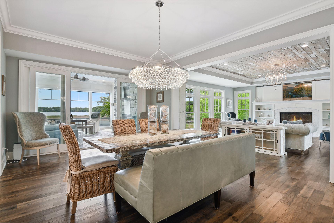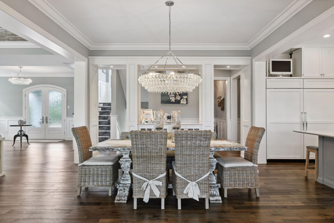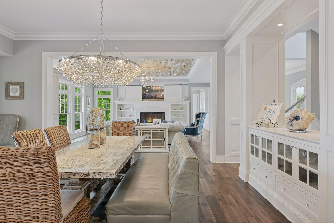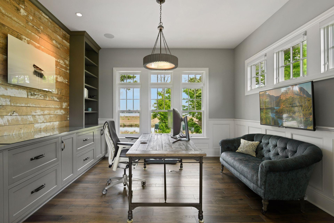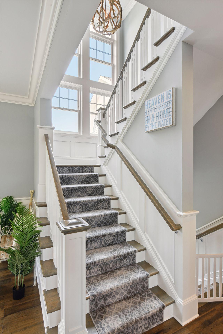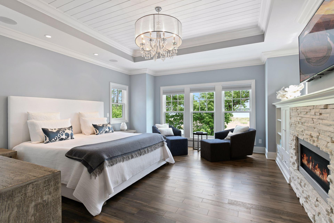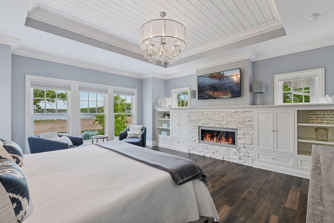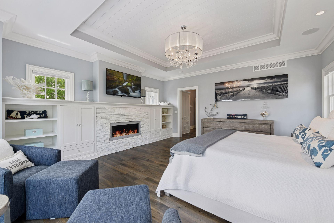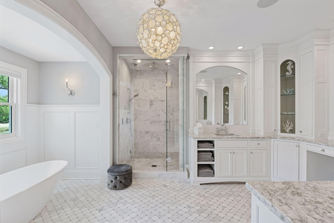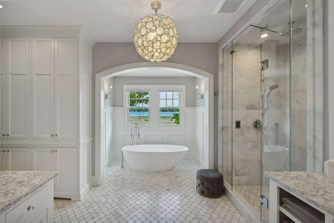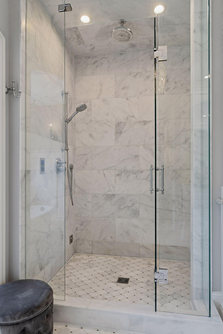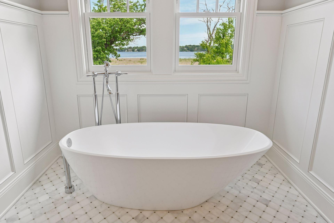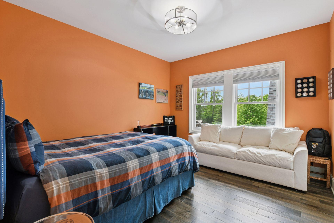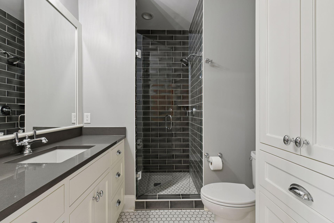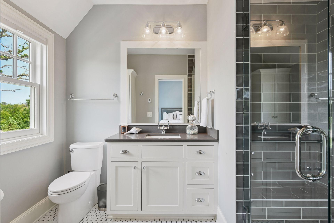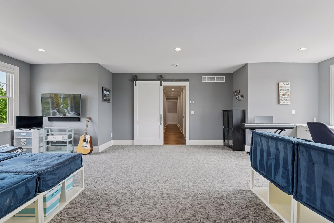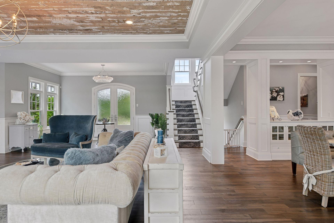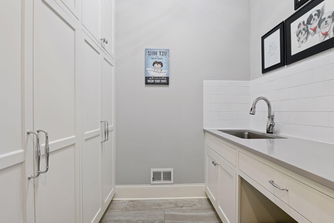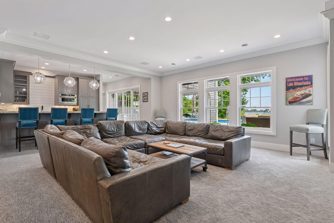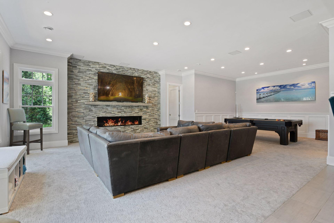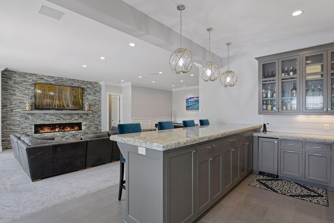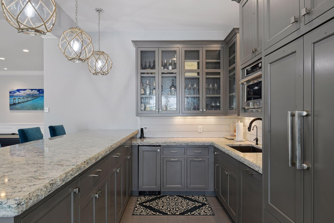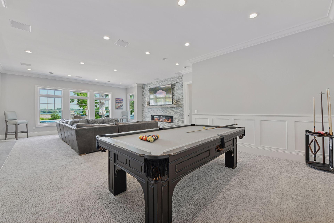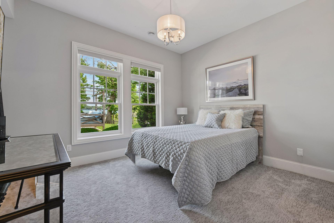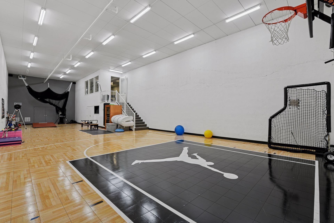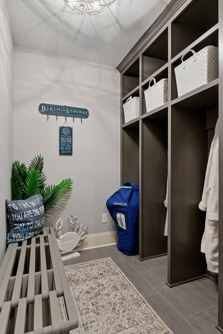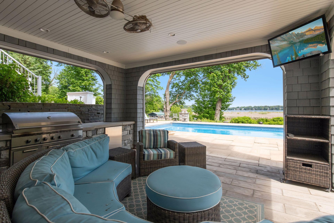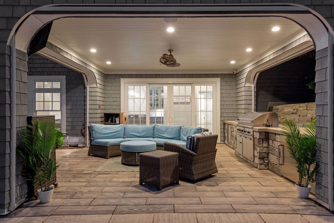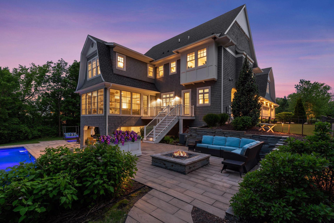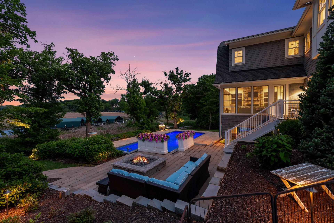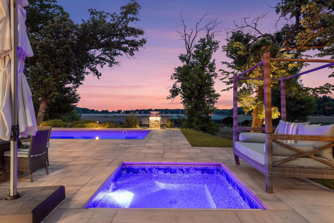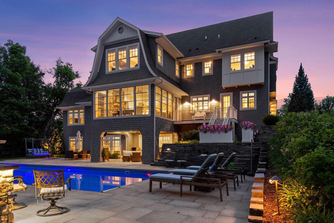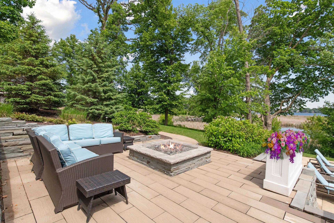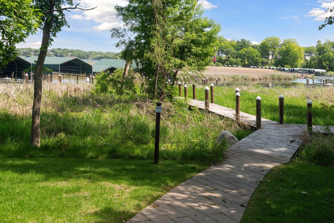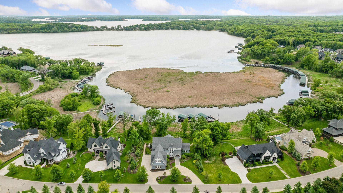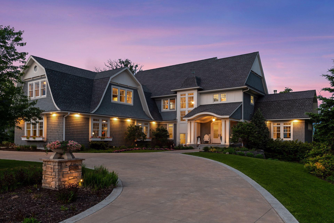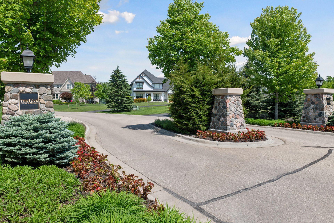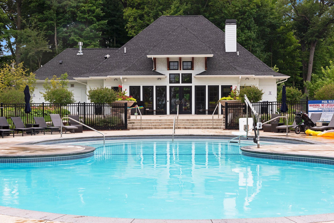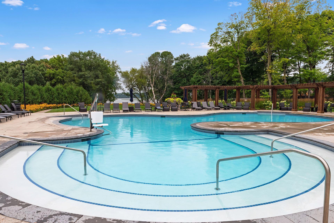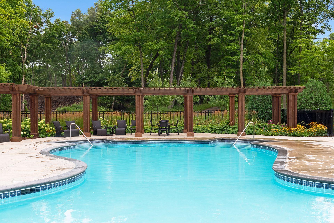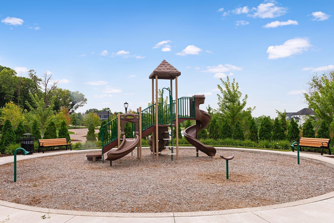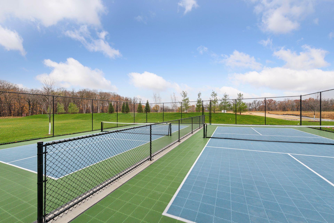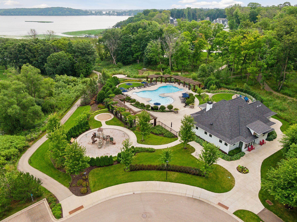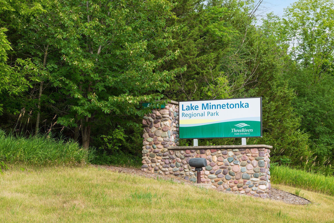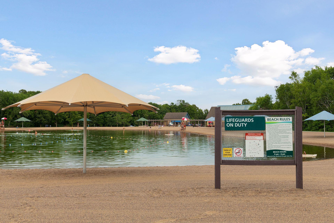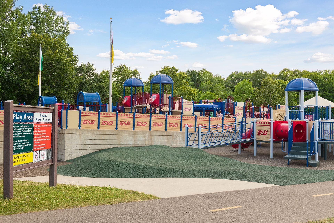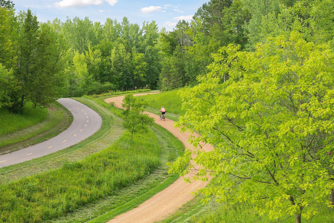3758 WOODLAND COVE PARKWAY
3758 Woodland Cove Parkway, Excelsior (Minnetrista), 55331, MN
-
Price: $3,995,000
-
Status type: For Sale
-
City: Excelsior (Minnetrista)
-
Neighborhood: Woodland Cove Lake Add
Bedrooms: 5
Property Size :7700
-
Listing Agent: NST16633,NST44123
-
Property type : Single Family Residence
-
Zip code: 55331
-
Street: 3758 Woodland Cove Parkway
-
Street: 3758 Woodland Cove Parkway
Bathrooms: 7
Year: 2016
Listing Brokerage: Coldwell Banker Burnet
FEATURES
- Range
- Refrigerator
- Washer
- Dryer
- Microwave
- Exhaust Fan
- Dishwasher
- Water Softener Owned
- Disposal
- Humidifier
- Air-To-Air Exchanger
- Central Vacuum
- Water Osmosis System
- Water Filtration System
- Chandelier
DETAILS
Shingle-style Lake Minnetonka home set on over an acre with 156 feet of lakeshore and three private dock slips in The Cove community. Crisp white interior with enameled millwork and custom finishes throughout. Panoramic views from nearly every room. Main level features include open great room design, gourmet kitchen with separate support space, private study and lakeside three+ season porch with fireplace overlooking the resort-style pool. Upper level offers a luxurious primary suite with fireplace and spa-like bath, plus three additional ensuite bedrooms and separate lounge space. Walkout lower level includes a spacious family room with bar, additional bedroom and an oversized indoor multi-sport court. Entertain in style on the lakeside pool and patio with extensive outdoor kitchen, sun-filled gathering areas, beautiful landscaping and panoramic views of the water. Quiet neighborhood setting with amenities including a community clubhouse and pool, playgrounds, tennis/pickleball courts and miles of walking trails. Close to new grocery store and shopping.
INTERIOR
Bedrooms: 5
Fin ft² / Living Area: 7700 ft²
Below Ground Living: 1742ft²
Bathrooms: 7
Above Ground Living: 5958ft²
-
Basement Details: Finished, Full, Tile Shower, Walkout,
Appliances Included:
-
- Range
- Refrigerator
- Washer
- Dryer
- Microwave
- Exhaust Fan
- Dishwasher
- Water Softener Owned
- Disposal
- Humidifier
- Air-To-Air Exchanger
- Central Vacuum
- Water Osmosis System
- Water Filtration System
- Chandelier
EXTERIOR
Air Conditioning: Central Air
Garage Spaces: 4
Construction Materials: N/A
Foundation Size: 2356ft²
Unit Amenities:
-
- Patio
- Kitchen Window
- Deck
- Porch
- Natural Woodwork
- Hardwood Floors
- Ceiling Fan(s)
- Walk-In Closet
- Vaulted Ceiling(s)
- Dock
- Security System
- In-Ground Sprinkler
- Exercise Room
- Hot Tub
- Panoramic View
- Kitchen Center Island
- Wet Bar
- Boat Slip
- Outdoor Kitchen
- Primary Bedroom Walk-In Closet
Heating System:
-
- Forced Air
ROOMS
| Main | Size | ft² |
|---|---|---|
| Living Room | 17 x 31 | 289 ft² |
| Dining Room | 17 x 31 | 289 ft² |
| Kitchen | 19 x 17 | 361 ft² |
| Three Season Porch | 16 x 17 | 256 ft² |
| Office | 16 x 12 | 256 ft² |
| Mud Room | 7 x 7 | 49 ft² |
| Upper | Size | ft² |
|---|---|---|
| Bedroom 1 | 17 x 30 | 289 ft² |
| Bedroom 2 | 20 x 14 | 400 ft² |
| Bedroom 3 | 11 x 14 | 121 ft² |
| Bedroom 4 | 11 x 12 | 121 ft² |
| Laundry | 12 x 15 | 144 ft² |
| Bonus Room | 26 x 16 | 676 ft² |
| Media Room | 12 x 16 | 144 ft² |
| Lower | Size | ft² |
|---|---|---|
| Bedroom 5 | 13 x 15 | 169 ft² |
| Family Room | 20 x 19 | 400 ft² |
| Bar/Wet Bar Room | 14 x 16 | 196 ft² |
| Game Room | 14 x 10 | 196 ft² |
| Exercise Room | 15 x 13 | 225 ft² |
| Athletic Court | 25 x 70 | 625 ft² |
LOT
Acres: N/A
Lot Size Dim.: 156x212x167x211
Longitude: 44.9093
Latitude: -93.6975
Zoning: Residential-Single Family
FINANCIAL & TAXES
Tax year: 2025
Tax annual amount: $42,705
MISCELLANEOUS
Fuel System: N/A
Sewer System: City Sewer/Connected
Water System: City Water/Connected
ADDITIONAL INFORMATION
MLS#: NST7753334
Listing Brokerage: Coldwell Banker Burnet

ID: 3776807
Published: December 31, 1969
Last Update: June 14, 2025
Views: 80


