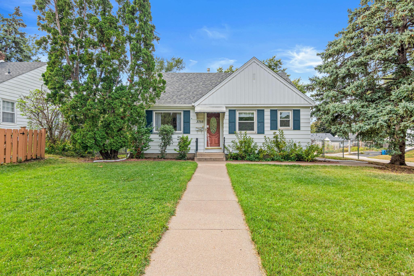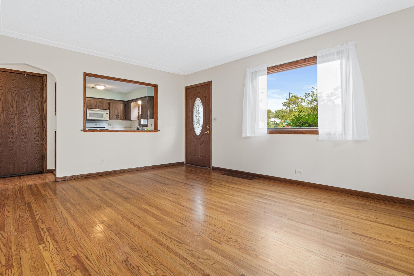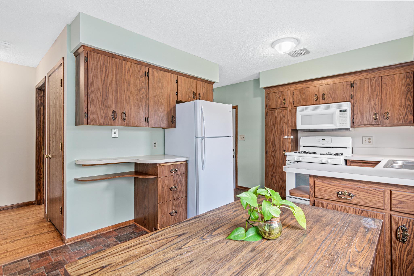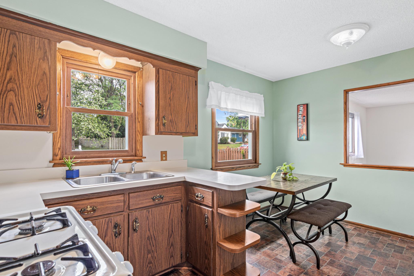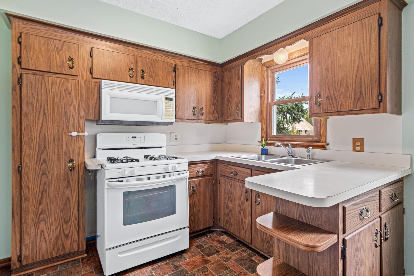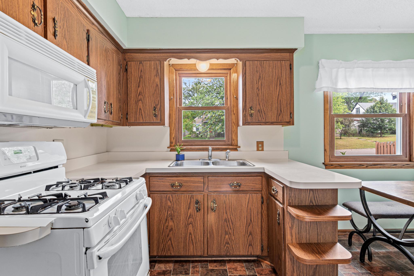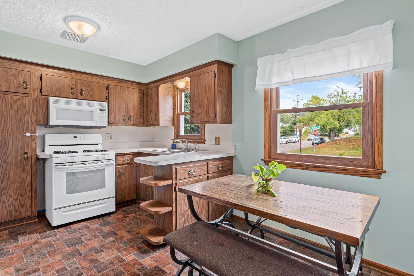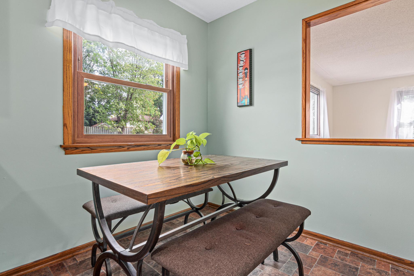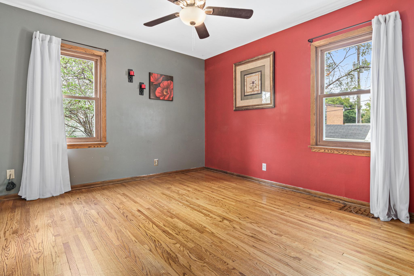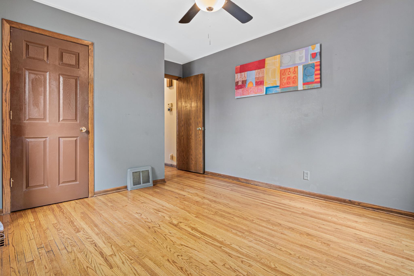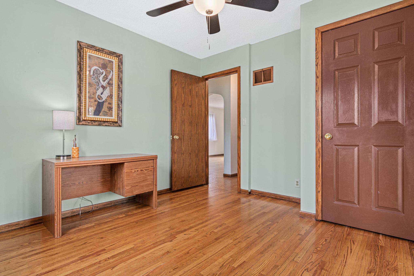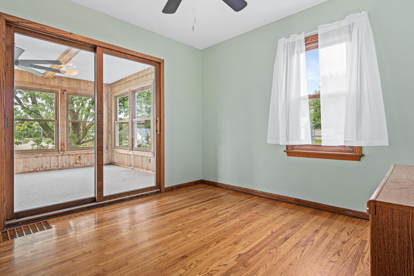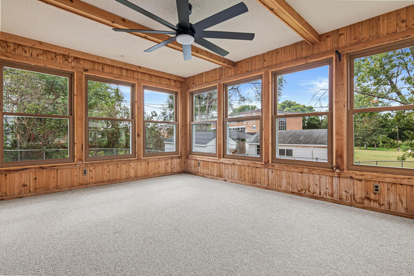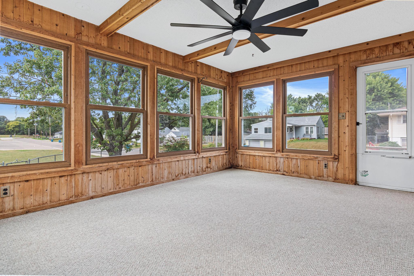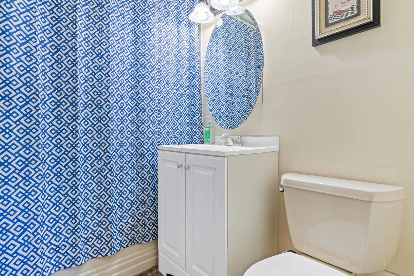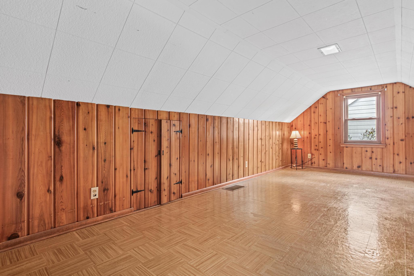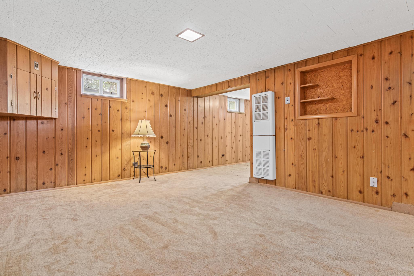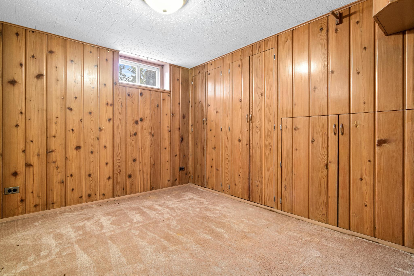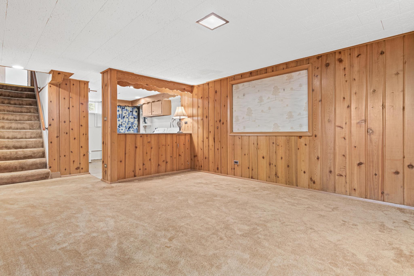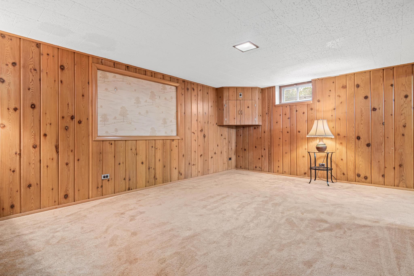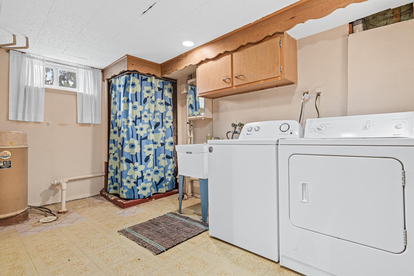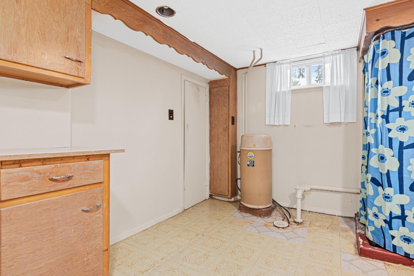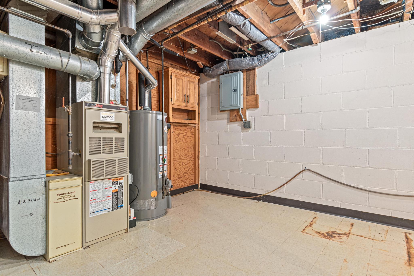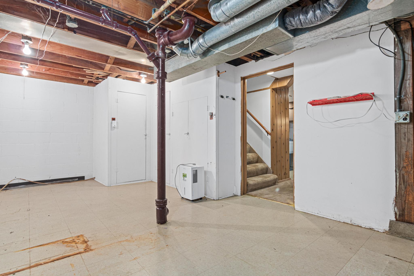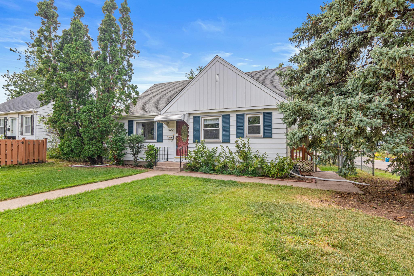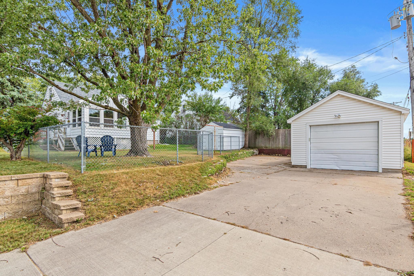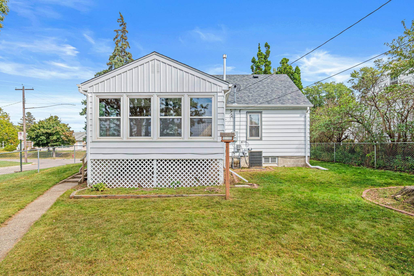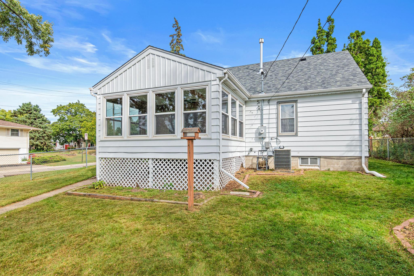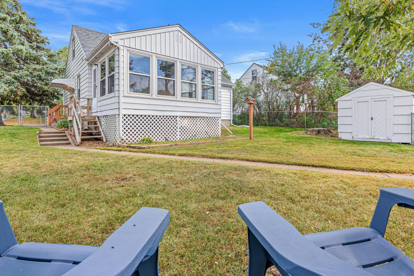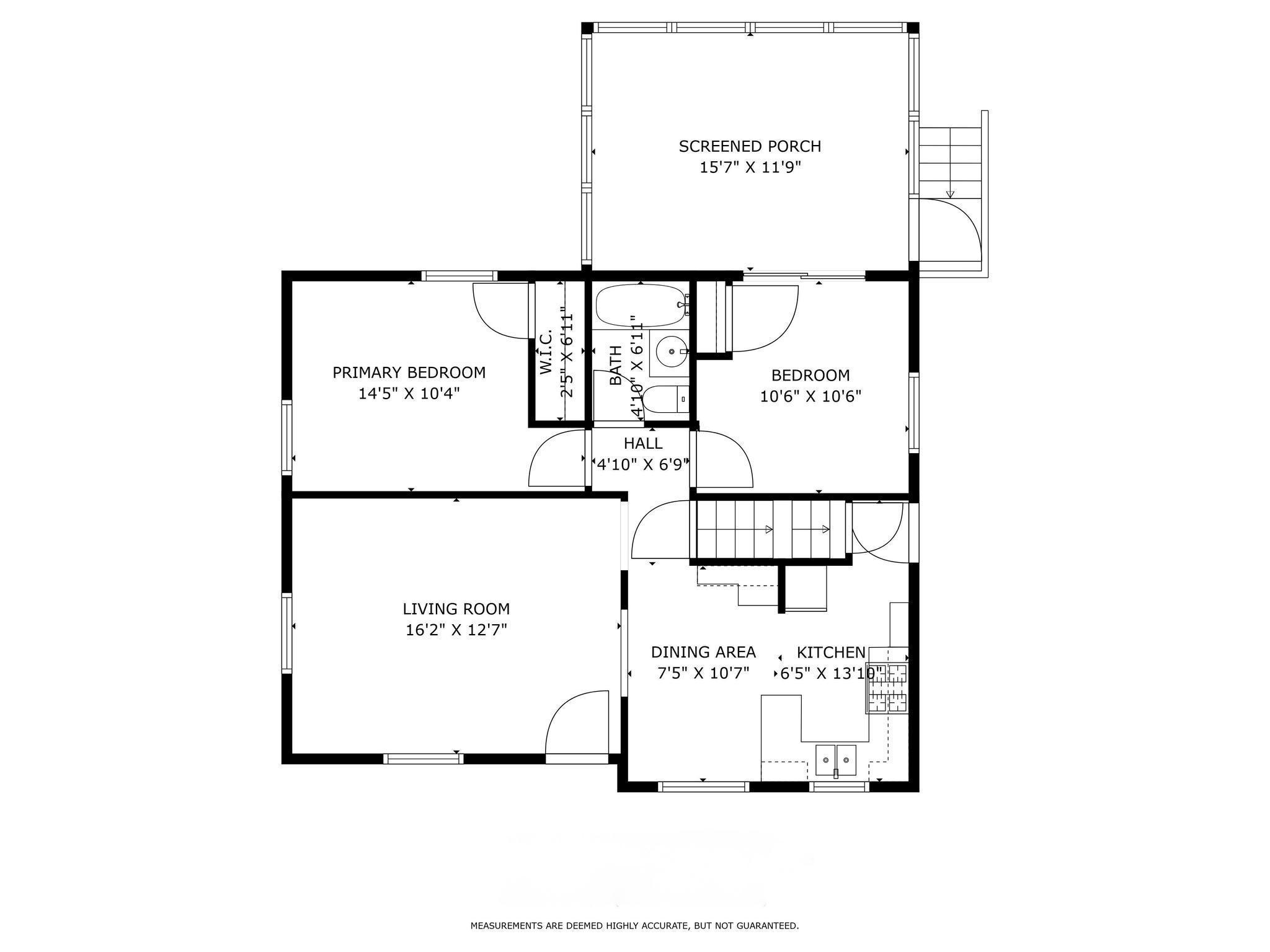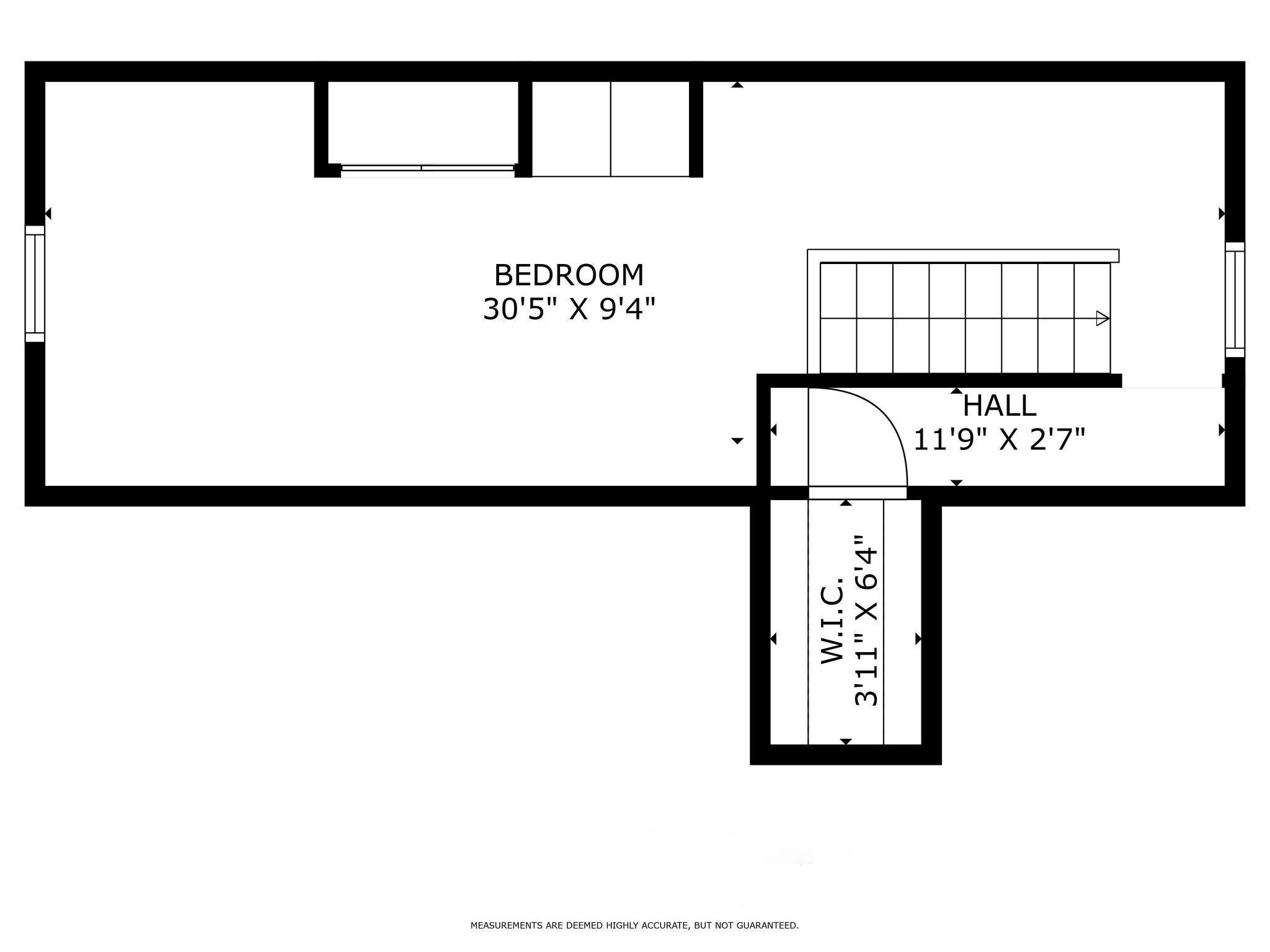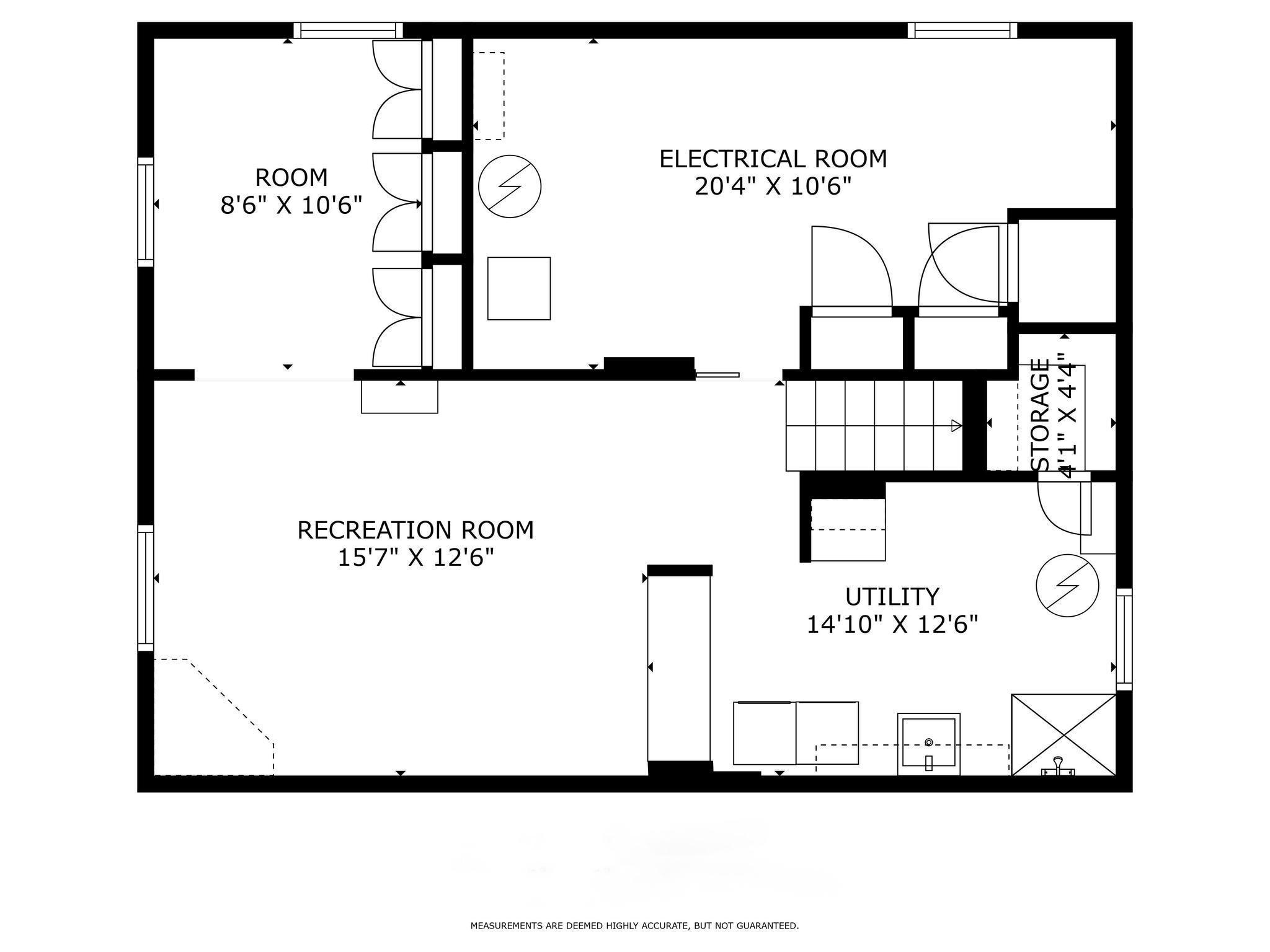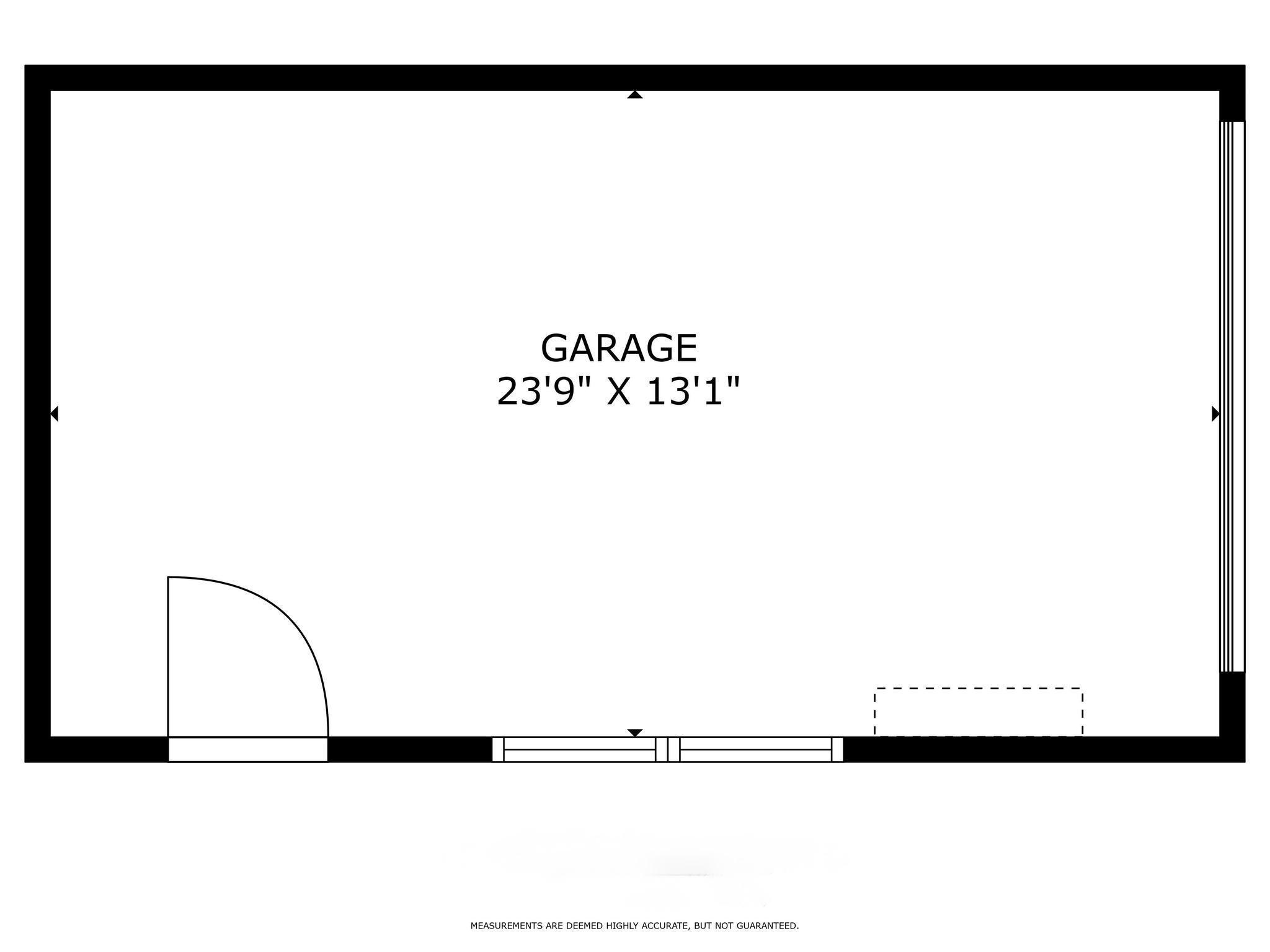3755 REGENT AVENUE
3755 Regent Avenue, Minneapolis (Robbinsdale), 55422, MN
-
Price: $275,000
-
Status type: For Sale
-
Neighborhood: Gorian Park
Bedrooms: 3
Property Size :1790
-
Listing Agent: NST16271,NST62446
-
Property type : Single Family Residence
-
Zip code: 55422
-
Street: 3755 Regent Avenue
-
Street: 3755 Regent Avenue
Bathrooms: 1
Year: 1952
Listing Brokerage: RE/MAX Results
FEATURES
- Range
- Refrigerator
- Washer
- Dryer
- Microwave
- Humidifier
- Gas Water Heater
DETAILS
Welcome to this character-filled 1.5-story gem, ideally located in vibrant Robbinsdale—just minutes from Hwy 100 and downtown Minneapolis. Set on a desirable corner lot, this home offers the perfect blend of classic charm, functionality, and incredible potential to build equity. Step inside to find original hardwood floors, a bright eat-in kitchen, and a large enclosed back porch that overlooks the fully fenced backyard—perfect for morning coffee or summer BBQs with friends. The main level features two comfortable bedrooms and a full bath, while the upper-level bedroom boasts a walk-in closet and built-in storage, creating a peaceful retreat. Downstairs, the finished basement includes a warm family room ideal for movie nights, a full laundry area with an additional shower, and generous storage. There's also room to add a fourth bedroom and a second full bath—unlocking even more living space and future value. Enjoy outdoor living in the spacious, fenced backyard—ideal for entertaining, gardening, or pets. The large 3-season front porch adds bonus space and charm, while the detached 1-car garage, large storage shed, and extra parking pad add convenience. Located next to the Robbinsdale Community Gym & Fitness Center and within walking distance to parks, trails, award-winning restaurants, local breweries, shops, and lakes—including Bassett Creek Park, Crystal Lake, and the Twin Lake Boat Launch. Whether you're a first-time buyer or an investor looking for potential, this Robbinsdale home is full of opportunity. Don’t miss your chance to make it your own!
INTERIOR
Bedrooms: 3
Fin ft² / Living Area: 1790 ft²
Below Ground Living: 615ft²
Bathrooms: 1
Above Ground Living: 1175ft²
-
Basement Details: Block, Daylight/Lookout Windows, Finished, Full, Partially Finished, Storage Space,
Appliances Included:
-
- Range
- Refrigerator
- Washer
- Dryer
- Microwave
- Humidifier
- Gas Water Heater
EXTERIOR
Air Conditioning: Central Air
Garage Spaces: 1
Construction Materials: N/A
Foundation Size: 815ft²
Unit Amenities:
-
- Kitchen Window
- Porch
- Natural Woodwork
- Hardwood Floors
- Ceiling Fan(s)
- Washer/Dryer Hookup
- Cable
- Main Floor Primary Bedroom
Heating System:
-
- Forced Air
ROOMS
| Main | Size | ft² |
|---|---|---|
| Living Room | 17x12 | 289 ft² |
| Kitchen | 14x10 | 196 ft² |
| Bedroom 1 | 12x11 | 144 ft² |
| Bedroom 2 | 11x11 | 121 ft² |
| Three Season Porch | 12x15 | 144 ft² |
| Upper | Size | ft² |
|---|---|---|
| Bedroom 3 | 20x11 | 400 ft² |
| Lower | Size | ft² |
|---|---|---|
| Family Room | 12x16 | 144 ft² |
LOT
Acres: N/A
Lot Size Dim.: 60x128
Longitude: 45.024
Latitude: -93.3445
Zoning: Residential-Single Family
FINANCIAL & TAXES
Tax year: 2025
Tax annual amount: $3,387
MISCELLANEOUS
Fuel System: N/A
Sewer System: City Sewer/Connected
Water System: City Water/Connected
ADDITIONAL INFORMATION
MLS#: NST7786479
Listing Brokerage: RE/MAX Results

ID: 4128831
Published: September 19, 2025
Last Update: September 19, 2025
Views: 3


