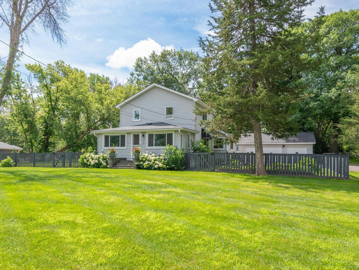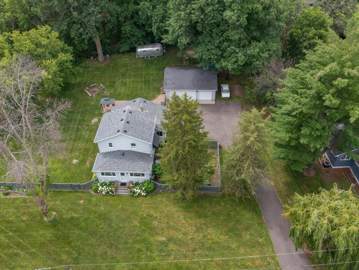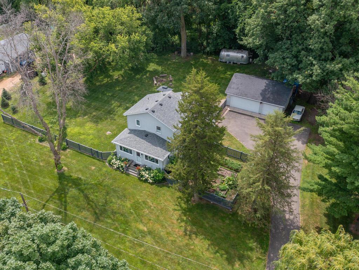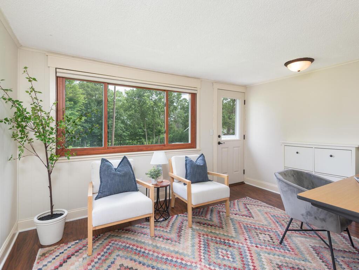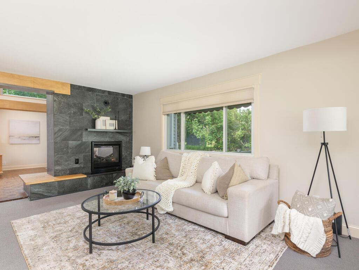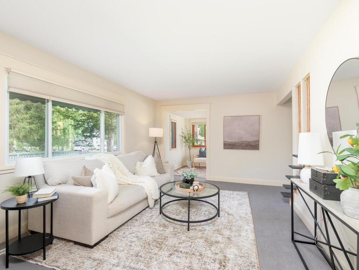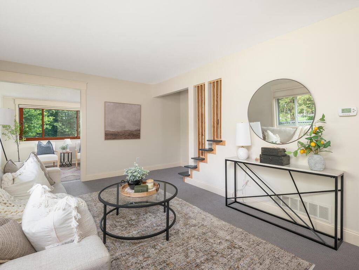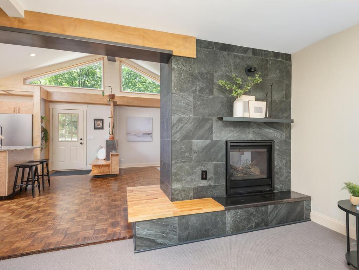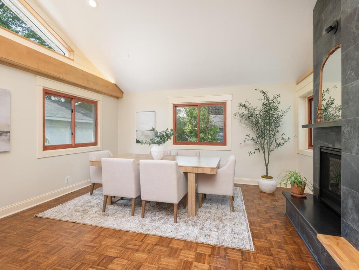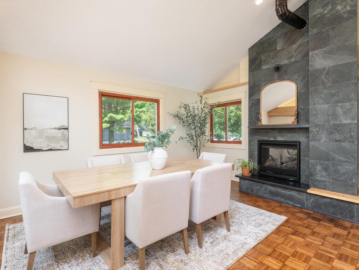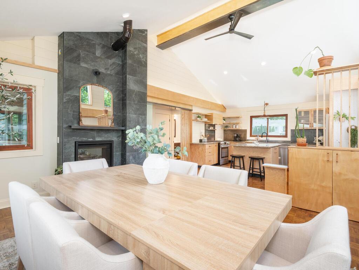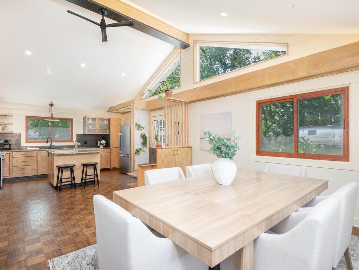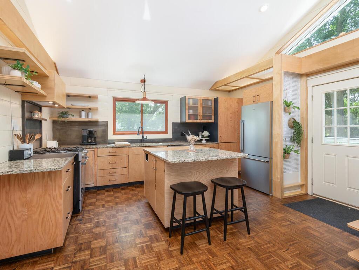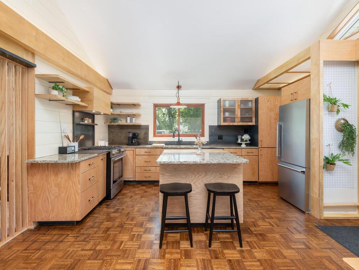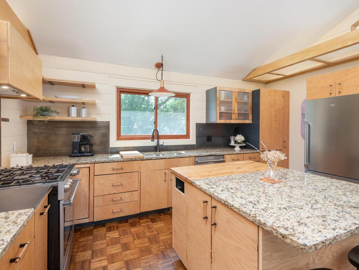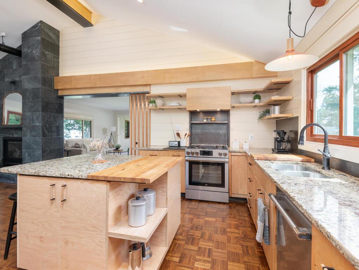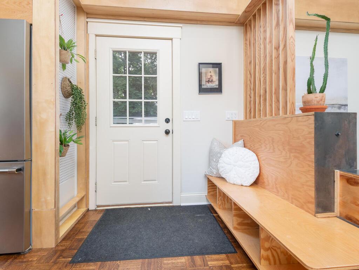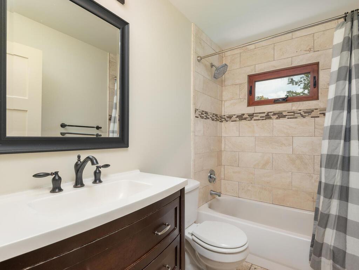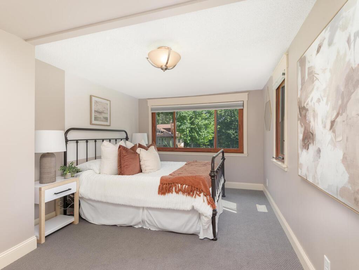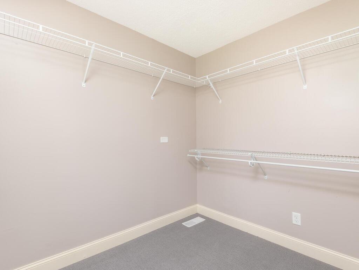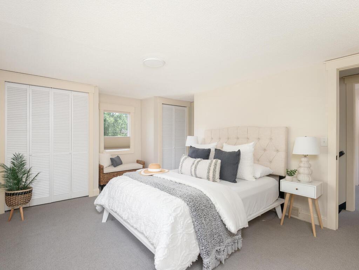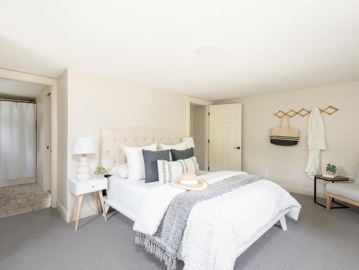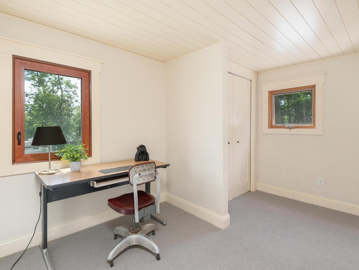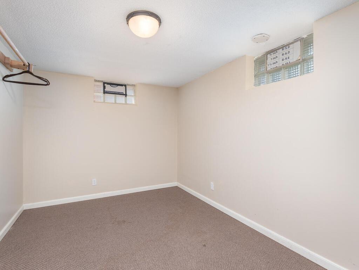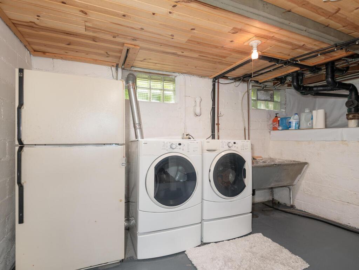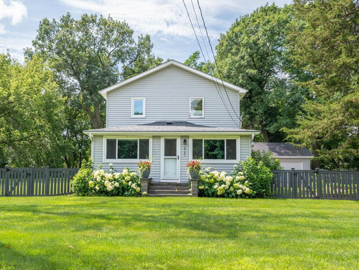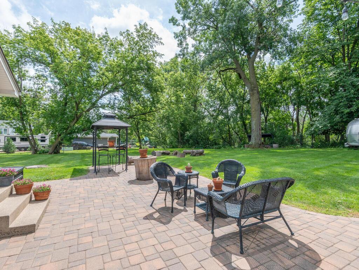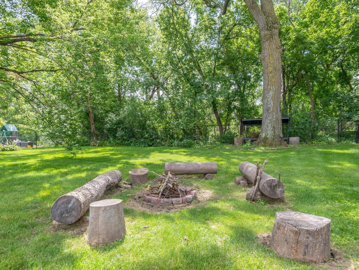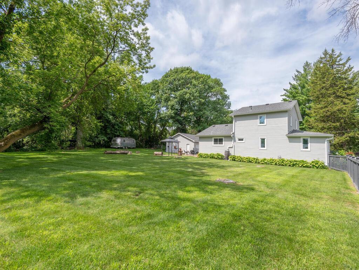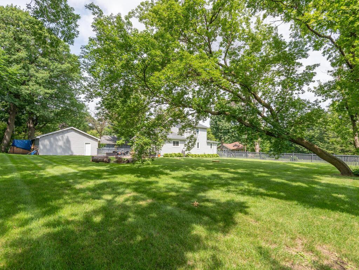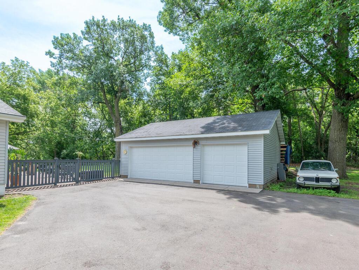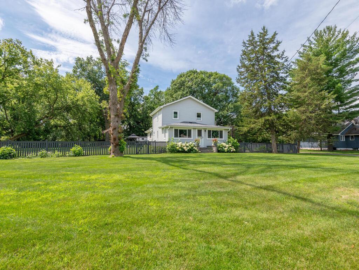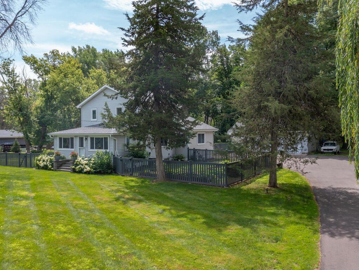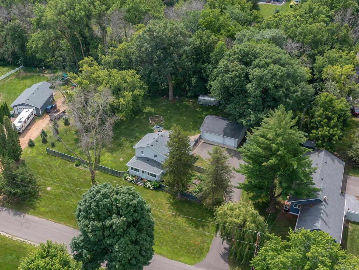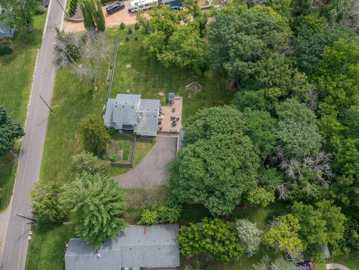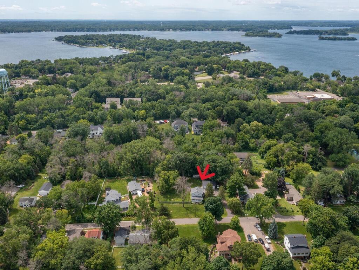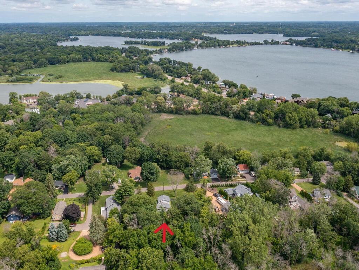3745 TOGO ROAD
3745 Togo Road, Wayzata (Orono), 55391, MN
-
Price: $599,000
-
Status type: For Sale
-
City: Wayzata (Orono)
-
Neighborhood: Townsite Of Langdon Park
Bedrooms: 3
Property Size :1718
-
Listing Agent: NST15469,NST61417
-
Property type : Single Family Residence
-
Zip code: 55391
-
Street: 3745 Togo Road
-
Street: 3745 Togo Road
Bathrooms: 2
Year: 1920
Listing Brokerage: Home Avenue - Agent
FEATURES
- Range
- Refrigerator
- Washer
- Dryer
- Exhaust Fan
- Dishwasher
- Water Softener Owned
- Disposal
- Electric Water Heater
- Stainless Steel Appliances
DETAILS
A Rare Gem in the Heart of Lake Minnetonka Living! Nestled on a private and spacious 0.88-acre lot, this beautifully renovated 1920-built two-story home blends timeless charm with modern comfort - all in one of Lake Minnetonka’s most sought-after communities. Step inside to find 3 bedrooms, 2 full baths, and a truly move-in-ready layout. The inviting sunroom welcomes you with abundant natural light and opens seamlessly into the living room, where a stunning tiled two-sided gas fireplace creates a cozy ambiance shared with the dining area. The heart of the home lies in the open kitchen/dining area, featuring hardwood floors, vaulted ceiling, and expansive south-facing gable windows that flood the space with sunlight. With light wood cabinetry, floating shelves, granite countertops, sophisticated metal backsplash, and stainless-steel appliances, this Scandinavian-inspired kitchen is both stylish and functional - the perfect setting for colorful meals and memorable gatherings. The main-level bedroom includes a generous walk-in closet, while upstairs you'll find two more bedrooms and a full tiled bath. The lower level offers a dedicated laundry area, ample storage, and a flexible bonus room ideal for a home office, theater room, or art studio. Step outside to enjoy a large paver patio, fenced backyard with cozy campfire area, and a fenced garden space ready for your dream vegetable or flower garden. A rare bonus: the oversized 3-stall garage offers room for vehicles, gear, and more. All of this just ½ mile to Lord Fletcher’s, Lund’s & Byerly’s, restaurants, and hardware store. Easy access to the Dakota Rail Trail and close to the Spring Park Boat Launch on Lake Minnetonka. This is the perfect blend of privacy, location, and charm - a truly rare find!
INTERIOR
Bedrooms: 3
Fin ft² / Living Area: 1718 ft²
Below Ground Living: 126ft²
Bathrooms: 2
Above Ground Living: 1592ft²
-
Basement Details: Block, Daylight/Lookout Windows, Full, Storage Space,
Appliances Included:
-
- Range
- Refrigerator
- Washer
- Dryer
- Exhaust Fan
- Dishwasher
- Water Softener Owned
- Disposal
- Electric Water Heater
- Stainless Steel Appliances
EXTERIOR
Air Conditioning: Central Air
Garage Spaces: 3
Construction Materials: N/A
Foundation Size: 1160ft²
Unit Amenities:
-
- Patio
- Kitchen Window
- Natural Woodwork
- Hardwood Floors
- Sun Room
- Ceiling Fan(s)
- Vaulted Ceiling(s)
- Washer/Dryer Hookup
- Paneled Doors
- Cable
- Kitchen Center Island
- Tile Floors
- Main Floor Primary Bedroom
- Primary Bedroom Walk-In Closet
Heating System:
-
- Forced Air
- Baseboard
ROOMS
| Main | Size | ft² |
|---|---|---|
| Living Room | 17x11 | 289 ft² |
| Dining Room | 15x12 | 225 ft² |
| Kitchen | 15x10 | 225 ft² |
| Sun Room | 13x10 | 169 ft² |
| Bedroom 1 | 15x10 | 225 ft² |
| Walk In Closet | 08x06 | 64 ft² |
| Patio | 28x16 | 784 ft² |
| Upper | Size | ft² |
|---|---|---|
| Bedroom 2 | 15x11 | 225 ft² |
| Bedroom 3 | 12x09 | 144 ft² |
| Lower | Size | ft² |
|---|---|---|
| Flex Room | 14x09 | 196 ft² |
LOT
Acres: N/A
Lot Size Dim.: Irregular
Longitude: 44.9388
Latitude: -93.6184
Zoning: Residential-Single Family
FINANCIAL & TAXES
Tax year: 2025
Tax annual amount: $4,643
MISCELLANEOUS
Fuel System: N/A
Sewer System: City Sewer/Connected
Water System: City Water/Connected
ADDITIONAL INFORMATION
MLS#: NST7776225
Listing Brokerage: Home Avenue - Agent

ID: 3924178
Published: July 24, 2025
Last Update: July 24, 2025
Views: 71


