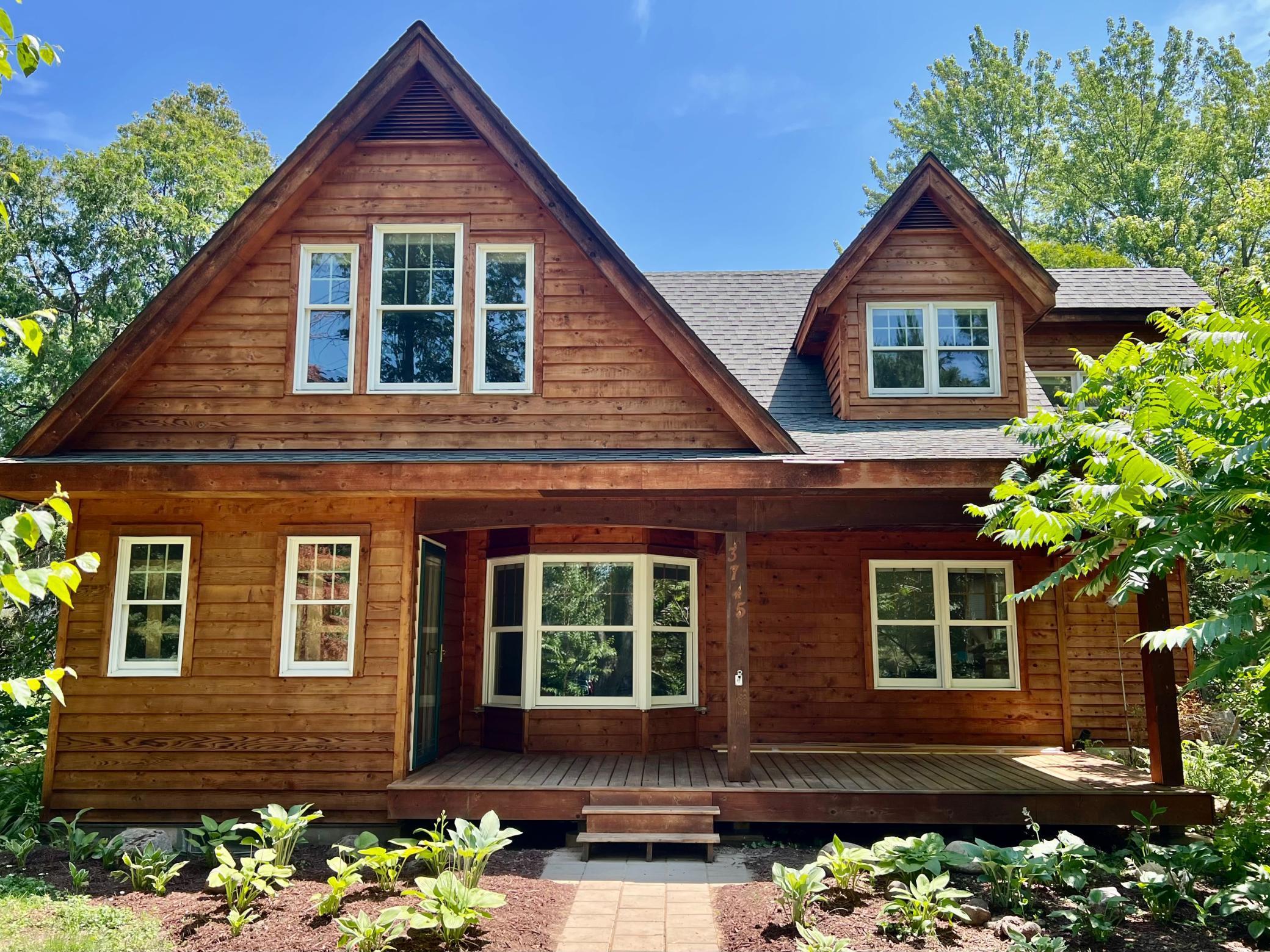3745 FARMINGTON ROAD
3745 Farmington Road, Minnetonka, 55305, MN
-
Price: $429,900
-
Status type: For Sale
-
City: Minnetonka
-
Neighborhood: Smiths Minnetonka 1st Add
Bedrooms: 4
Property Size :1766
-
Listing Agent: NST19321,NST101149
-
Property type : Single Family Residence
-
Zip code: 55305
-
Street: 3745 Farmington Road
-
Street: 3745 Farmington Road
Bathrooms: 2
Year: 1915
Listing Brokerage: Keller Williams Realty Integrity-Edina
FEATURES
- Range
- Refrigerator
- Washer
- Dryer
- Dishwasher
- Freezer
- Gas Water Heater
- Stainless Steel Appliances
DETAILS
Welcome to this beautifully updated 4-bedroom, 2-bath Minnetonka gem, perfectly positioned on a rare oversized corner lot sprinkled with maple, apple, and cherry trees, all providing a country like feel in a wonderful Minnetonka neighborhood. From the moment you arrive, you'll be drawn in by the charm, character, and incredible potential this property offers. The expansive lot delivers a unique opportunity to build-whether you're dreaming of an attached or detached garage, a future addition, or a custom outdoor oasis. Step inside and feel instantly at home. The sellers have poured care and thoughtful updates into every corner of this property. A 2010 upper-level expansion transformed the layout, adding generous ceiling height and usable space, making the upper level feel more like a true two-story. You'll find two spacious bedrooms, a 3/4 bath, all-new carpet, fresh paint, updated ceiling fans, and lighting fixtures that give the space a bright, modern feel. The main level shines with refinished hardwood floors, a dining room open to the kitchen with a new window, crisp interior paint, refreshed trim, and numerous updated light fixtures throughout. The updated full bathroom features beautiful tile and a modern vanity. The mudroom is both functional and fresh with new flooring, lighting, and details that make everyday living easier. The kitchen offers updated hardware and a brand-new refrigerator with ice maker capability. Versatility meets function with two main-floor bedrooms-one staged as a home office (and qualifies as a legal bedroom per City of Minnetonka guidelines). The lower level offers bonus finished space with an egress window, perfect for a guest room, workout space, or hobby area. Waterproofing has been completed, and the home's upgraded insulation (R-19 on the main level and a combination of 12" fiberglass and cellulose upstairs) significantly reduces heating costs-improving comfort and efficiency year-round. Curb appeal is enhanced with freshly re-stained cedar siding, a new front walkway, a freshly laid gravel driveway, and newly planted host as to welcome you home. This property blends timeless charm with modern updates and room to grow-an ideal match for buyers looking for flexibility, character, and long-term potential in a highly desirable neighborhood.
INTERIOR
Bedrooms: 4
Fin ft² / Living Area: 1766 ft²
Below Ground Living: 165ft²
Bathrooms: 2
Above Ground Living: 1601ft²
-
Basement Details: Drain Tiled, Egress Window(s), Partially Finished, Sump Pump,
Appliances Included:
-
- Range
- Refrigerator
- Washer
- Dryer
- Dishwasher
- Freezer
- Gas Water Heater
- Stainless Steel Appliances
EXTERIOR
Air Conditioning: Central Air
Garage Spaces: N/A
Construction Materials: N/A
Foundation Size: 993ft²
Unit Amenities:
-
- Kitchen Window
- Hardwood Floors
- Ceiling Fan(s)
- Walk-In Closet
- Main Floor Primary Bedroom
Heating System:
-
- Forced Air
ROOMS
| Main | Size | ft² |
|---|---|---|
| Kitchen | n/a | 0 ft² |
| Living Room | n/a | 0 ft² |
| Dining Room | n/a | 0 ft² |
| Mud Room | n/a | 0 ft² |
| Bedroom 1 | n/a | 0 ft² |
| Bedroom 2 | n/a | 0 ft² |
| Upper | Size | ft² |
|---|---|---|
| Bedroom 3 | n/a | 0 ft² |
| Bedroom 4 | n/a | 0 ft² |
LOT
Acres: N/A
Lot Size Dim.: 101x313
Longitude: 44.9351
Latitude: -93.4437
Zoning: Residential-Single Family
FINANCIAL & TAXES
Tax year: 2025
Tax annual amount: $5,814
MISCELLANEOUS
Fuel System: N/A
Sewer System: City Sewer/Connected
Water System: City Water/Connected
ADITIONAL INFORMATION
MLS#: NST7714394
Listing Brokerage: Keller Williams Realty Integrity-Edina






