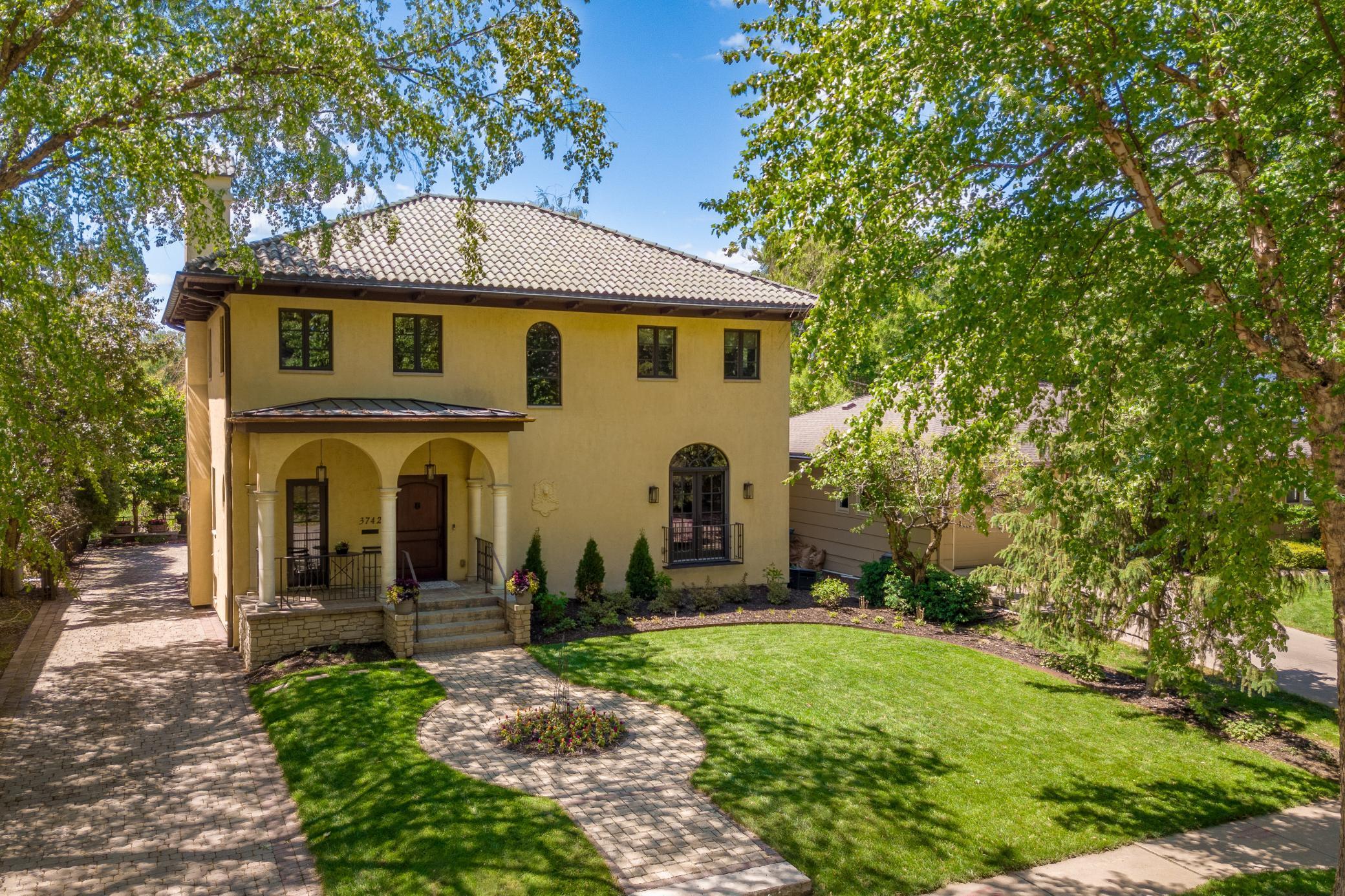3742 ABBOTT AVENUE
3742 Abbott Avenue, Minneapolis, 55410, MN
-
Price: $1,795,000
-
Status type: For Sale
-
City: Minneapolis
-
Neighborhood: Linden Hills
Bedrooms: 5
Property Size :4727
-
Listing Agent: NST18378,NST93470
-
Property type : Single Family Residence
-
Zip code: 55410
-
Street: 3742 Abbott Avenue
-
Street: 3742 Abbott Avenue
Bathrooms: 4
Year: 2004
Listing Brokerage: Lakes Sotheby's International Realty
FEATURES
- Range
- Refrigerator
- Washer
- Dryer
- Microwave
- Exhaust Fan
- Dishwasher
- Water Softener Owned
- Disposal
- Cooktop
- Wall Oven
- Tankless Water Heater
- Water Filtration System
- Wine Cooler
- Stainless Steel Appliances
DETAILS
Beautifully designed and flawlessly maintained. Mediterranean influence carries throughout this custom 4,727 square foot, five bedroom and four bathroom home. Italianate finishes include marble, exotic wood, and decorative tiles. The main level consists of a well-appointed chef’s kitchen, an entertaining dining room with a built-in buffet with a wine bar, a living room that opens to the backyard patio with trellis, and a library off the foyer. A spacious upper level centers on the picturesque owner’s suite, with a sitting room, cozy fireplace, sunset-facing balcony, jetted tub, and steam shower. Two bedrooms, ¾ bath, and an alcove office complete the upper level. With effortless hosting, the lower level features the entertainment room with a granite walk-up bar, a spacious family room, and a 300-bottle wine cellar with heated tumbled limestone flooring. Two additional bedrooms and a ¾ bath complete the lower level. 2-car garage with epoxy floors and designed for two-level car lifts. A custom paver driveway with a secluded sitting area and a sunshade trellis. Tuscan-style perennials. Updated mechanicals. Conveniently situated in Linden Hills overlooking The Minikahda Club’s 6th and 7th hole. 1 block from Bde Maka Ska and biking and walking paths, minutes to Linden Hills’ shopping and dining.
INTERIOR
Bedrooms: 5
Fin ft² / Living Area: 4727 ft²
Below Ground Living: 1500ft²
Bathrooms: 4
Above Ground Living: 3227ft²
-
Basement Details: Daylight/Lookout Windows, Drain Tiled, Finished, Full, Concrete, Storage Space, Sump Pump, Tile Shower,
Appliances Included:
-
- Range
- Refrigerator
- Washer
- Dryer
- Microwave
- Exhaust Fan
- Dishwasher
- Water Softener Owned
- Disposal
- Cooktop
- Wall Oven
- Tankless Water Heater
- Water Filtration System
- Wine Cooler
- Stainless Steel Appliances
EXTERIOR
Air Conditioning: Central Air
Garage Spaces: 2
Construction Materials: N/A
Foundation Size: 1825ft²
Unit Amenities:
-
- Patio
- Deck
- Porch
- Natural Woodwork
- Hardwood Floors
- Balcony
- Ceiling Fan(s)
- Walk-In Closet
- Vaulted Ceiling(s)
- Washer/Dryer Hookup
- In-Ground Sprinkler
- Exercise Room
- Kitchen Center Island
- French Doors
- Tile Floors
- Primary Bedroom Walk-In Closet
Heating System:
-
- Forced Air
ROOMS
| Main | Size | ft² |
|---|---|---|
| Living Room | 19x19 | 361 ft² |
| Dining Room | 23x14 | 529 ft² |
| Kitchen | 18x15 | 324 ft² |
| Study | 10x05 | 100 ft² |
| Mud Room | 16x07 | 256 ft² |
| Upper | Size | ft² |
|---|---|---|
| Bedroom 1 | 20x17 | 400 ft² |
| Bedroom 2 | 14x10 | 196 ft² |
| Bedroom 3 | 15x14 | 225 ft² |
| Office | 15x10 | 225 ft² |
| Lower | Size | ft² |
|---|---|---|
| Bedroom 4 | 14x11 | 196 ft² |
| Bedroom 5 | 14x11 | 196 ft² |
| Family Room | 17x11 | 289 ft² |
| Recreation Room | 23x17 | 529 ft² |
| Sitting Room | 14x07 | 196 ft² |
| Storage | 23x09 | 529 ft² |
LOT
Acres: N/A
Lot Size Dim.: 59x132
Longitude: 44.9345
Latitude: -93.323
Zoning: Residential-Single Family
FINANCIAL & TAXES
Tax year: 2025
Tax annual amount: $24,170
MISCELLANEOUS
Fuel System: N/A
Sewer System: City Sewer/Connected
Water System: City Water/Connected
ADDITIONAL INFORMATION
MLS#: NST7605414
Listing Brokerage: Lakes Sotheby's International Realty

ID: 3705436
Published: May 29, 2025
Last Update: May 29, 2025
Views: 16






