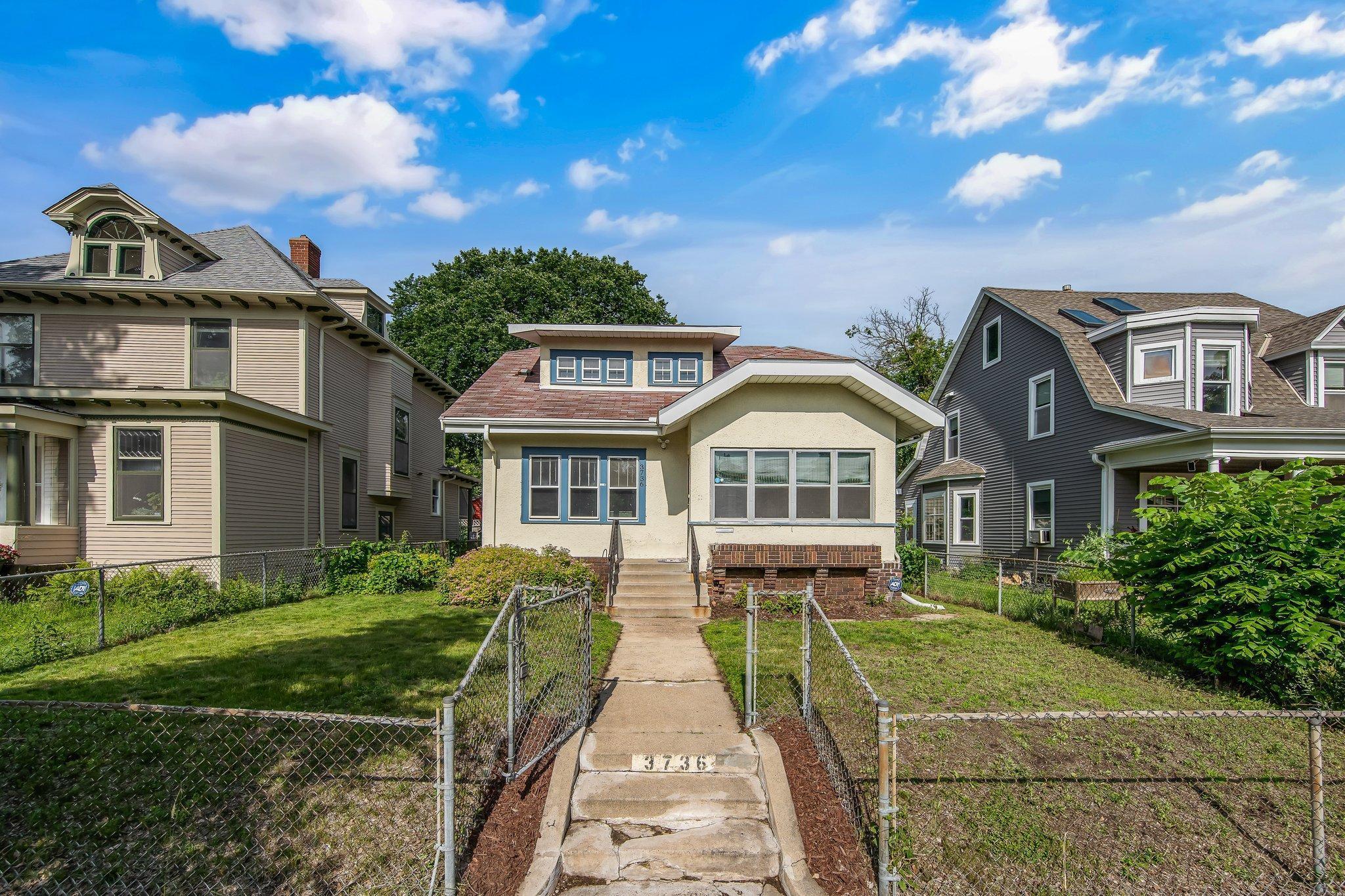3736 PARK AVENUE
3736 Park Avenue, Minneapolis, 55407, MN
-
Price: $299,000
-
Status type: For Sale
-
City: Minneapolis
-
Neighborhood: Central
Bedrooms: 3
Property Size :1468
-
Listing Agent: NST16539,NST49964
-
Property type : Single Family Residence
-
Zip code: 55407
-
Street: 3736 Park Avenue
-
Street: 3736 Park Avenue
Bathrooms: 2
Year: 1926
Listing Brokerage: Re/Max Prodigy
FEATURES
- Range
- Refrigerator
- Washer
- Dryer
- Exhaust Fan
- Gas Water Heater
DETAILS
Charming Opportunity in Central Neighborhood of Minneapolis. Discover timeless character and modern convenience in this beautifully maintained 3-bedroom, 2-bathroom located in the heart of Minneapolis’ desirable Central neighborhood. Perfect for owner-occupants or savvy investors, this versatile property offers flexibility, charm, and income potential. The home features original woodwork, a built-in buffet, and a welcoming screened-in front porch, creating the perfect blend of historic charm and modern updates. Recent improvements include new carpet, a new range, and thoughtful enhancements throughout. Set up as a duplex, the upper-level unit has its own private back entrance and includes a full kitchen, bathroom, bedroom, and living area — ideal for rental income, multi-generational living, or a guest suite. Enjoy a fenced backyard, 2-car garage, and ample space for relaxing or entertaining. The property’s layout offers countless options, whether you choose to rent out the upper level or live in one unit while generating income from the other. Located close to public transit, parks, shops, and restaurants, this home is a must-see for those seeking comfort, charm, and value in a vibrant urban setting.
INTERIOR
Bedrooms: 3
Fin ft² / Living Area: 1468 ft²
Below Ground Living: N/A
Bathrooms: 2
Above Ground Living: 1468ft²
-
Basement Details: Full,
Appliances Included:
-
- Range
- Refrigerator
- Washer
- Dryer
- Exhaust Fan
- Gas Water Heater
EXTERIOR
Air Conditioning: None
Garage Spaces: 2
Construction Materials: N/A
Foundation Size: 940ft²
Unit Amenities:
-
- Kitchen Window
- Deck
- Porch
- Natural Woodwork
- Hardwood Floors
- Washer/Dryer Hookup
- Security System
- Paneled Doors
Heating System:
-
- Forced Air
ROOMS
| Lower | Size | ft² |
|---|---|---|
| Living Room | 14.5x13 | 209.04 ft² |
| Dining Room | 10.5x13 | 109.38 ft² |
| Kitchen | 11x9.5 | 103.58 ft² |
| Bedroom 1 | 11.5x11 | 131.29 ft² |
| Bedroom 2 | 11.5x11 | 131.29 ft² |
| Upper | Size | ft² |
|---|---|---|
| Bedroom 3 | 11x10 | 121 ft² |
| Kitchen | 6x8 | 36 ft² |
| Family Room | 14x16 | 196 ft² |
| Foyer | 4x10 | 16 ft² |
LOT
Acres: N/A
Lot Size Dim.: 42x117
Longitude: 44.9347
Latitude: -93.2654
Zoning: Residential-Single Family
FINANCIAL & TAXES
Tax year: 2025
Tax annual amount: $4,254
MISCELLANEOUS
Fuel System: N/A
Sewer System: City Sewer/Connected
Water System: City Water/Connected
ADITIONAL INFORMATION
MLS#: NST7765523
Listing Brokerage: Re/Max Prodigy

ID: 3835579
Published: June 27, 2025
Last Update: June 27, 2025
Views: 1






