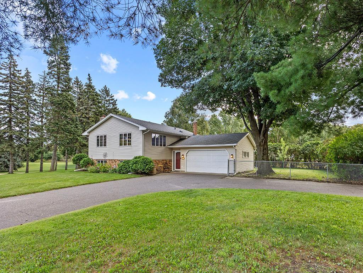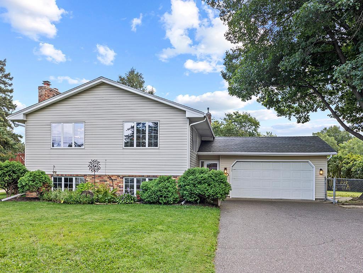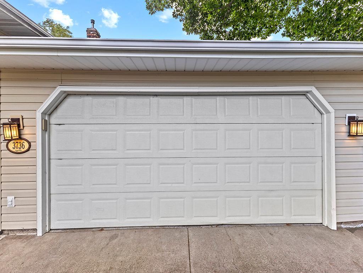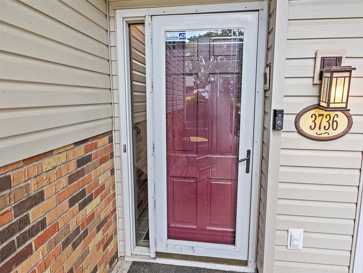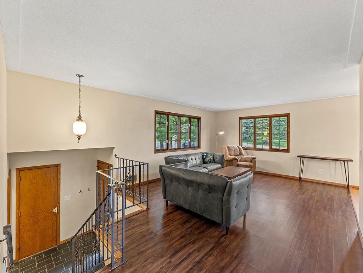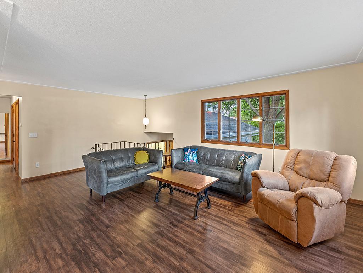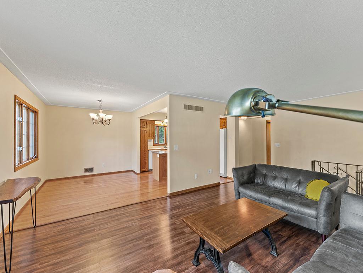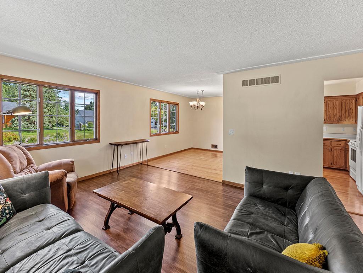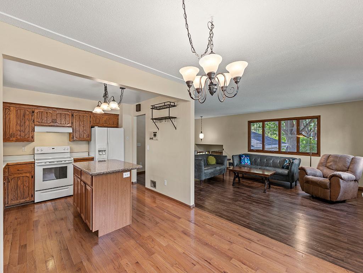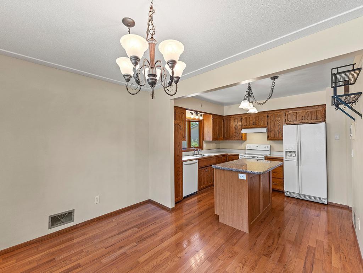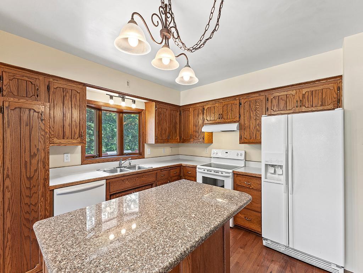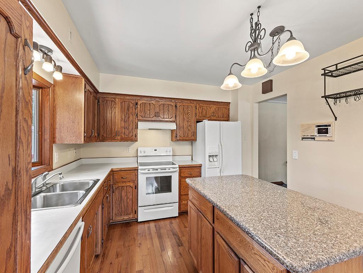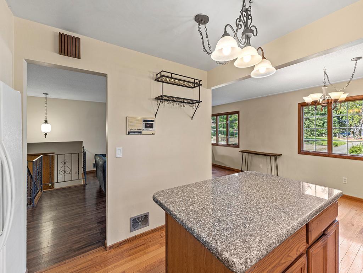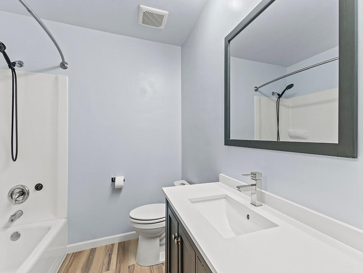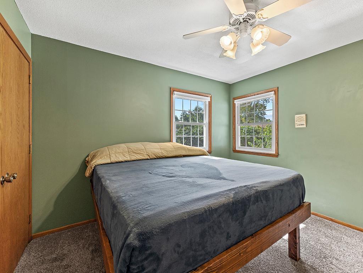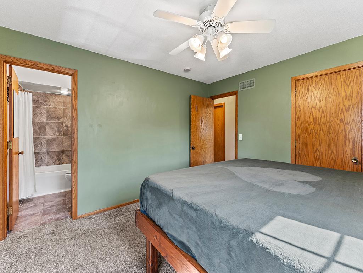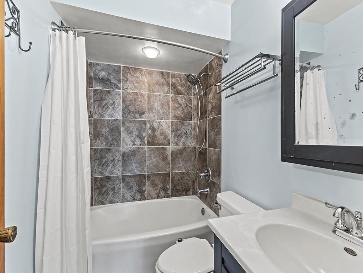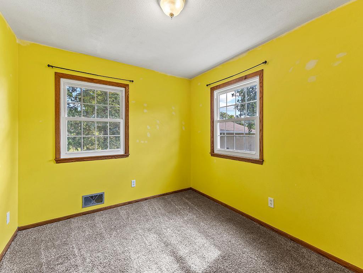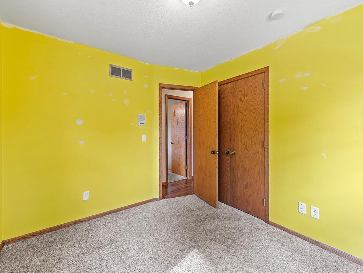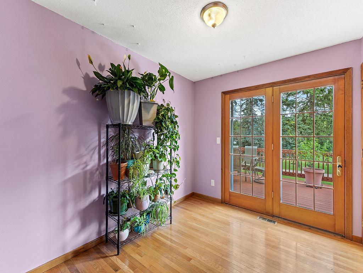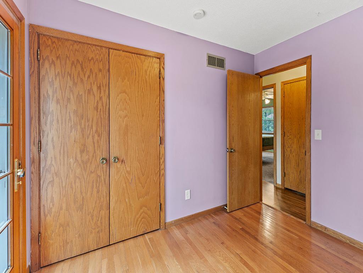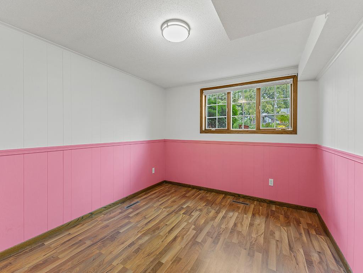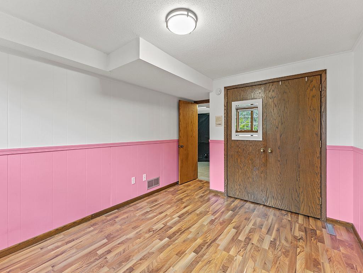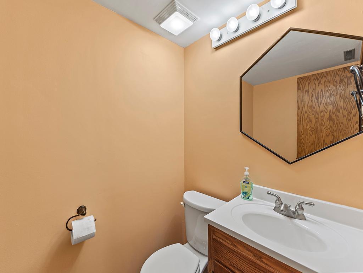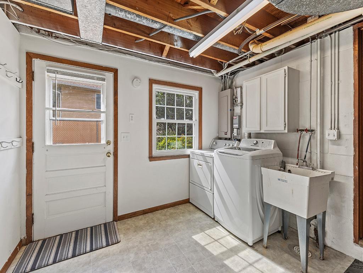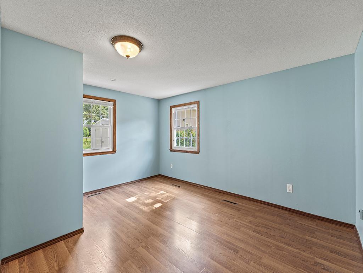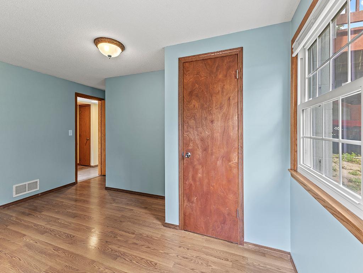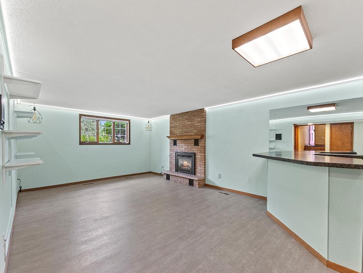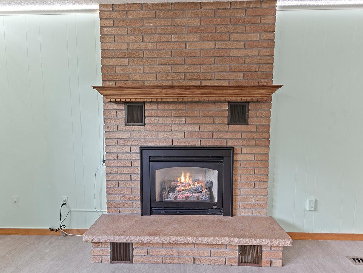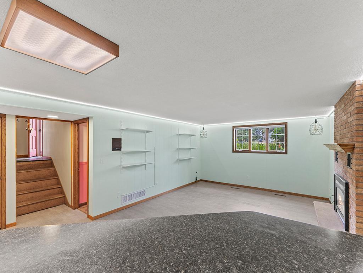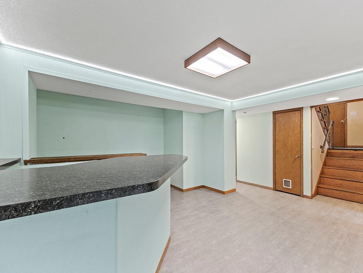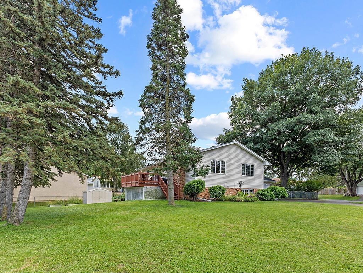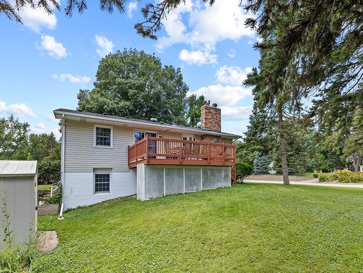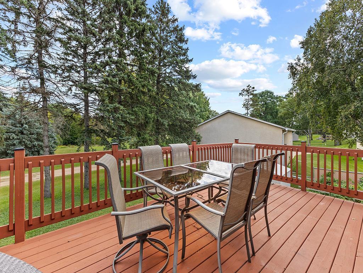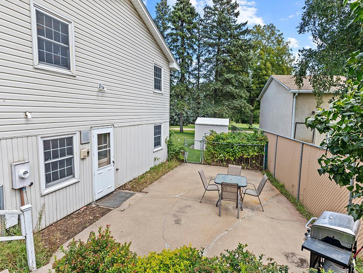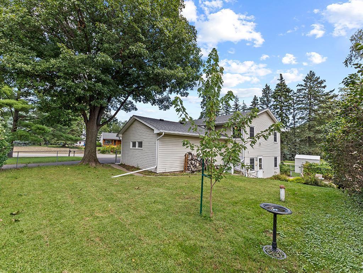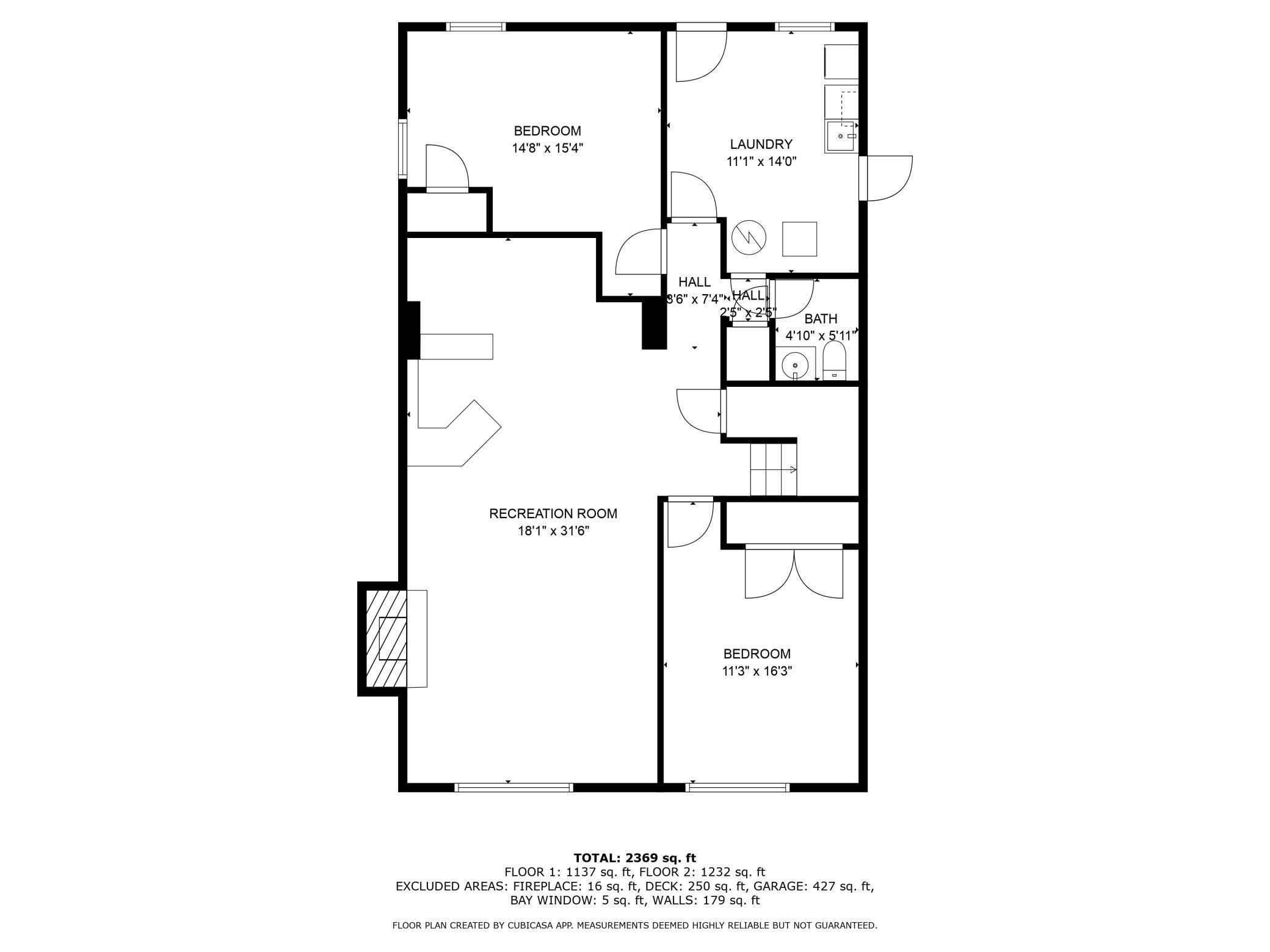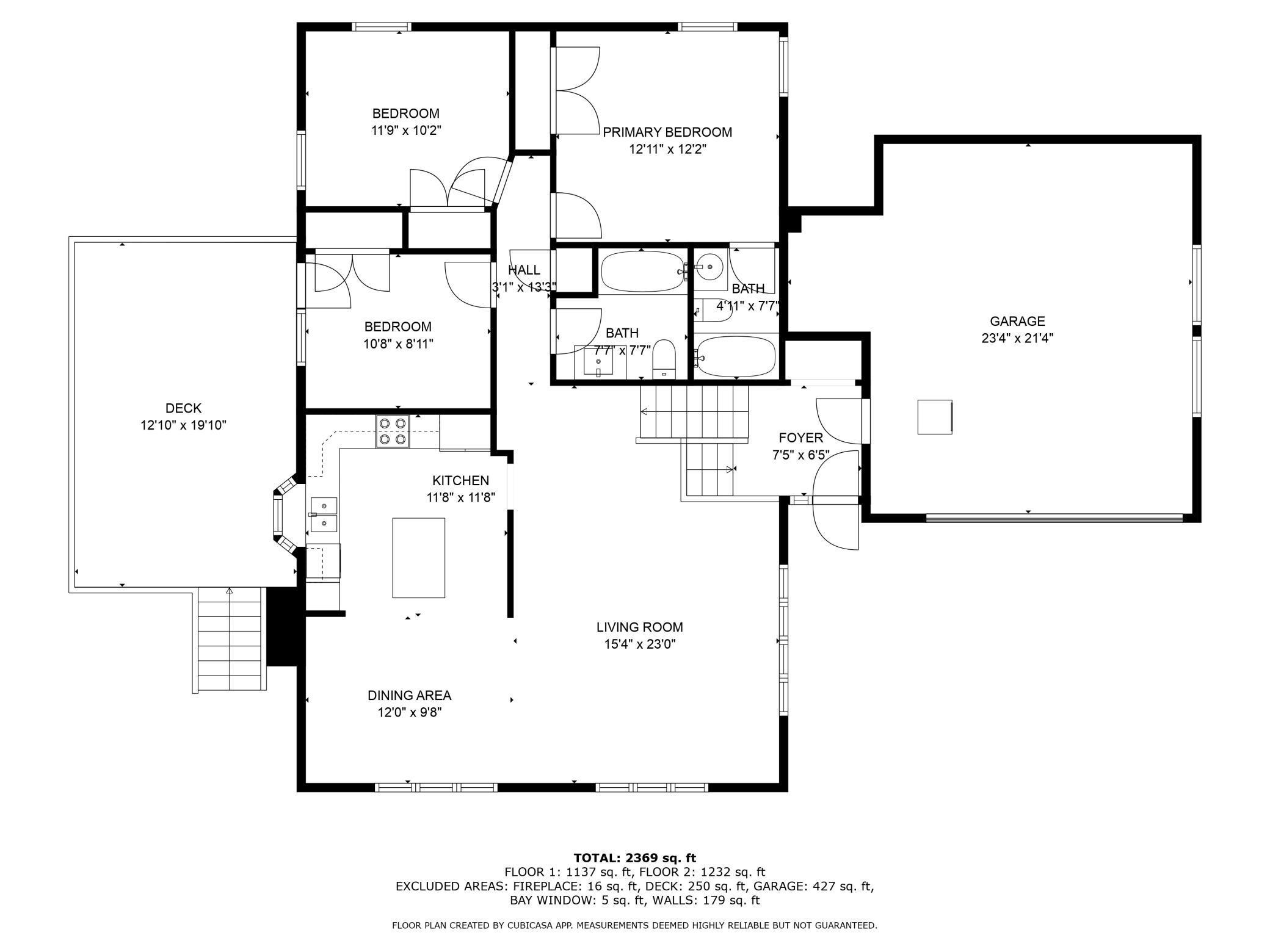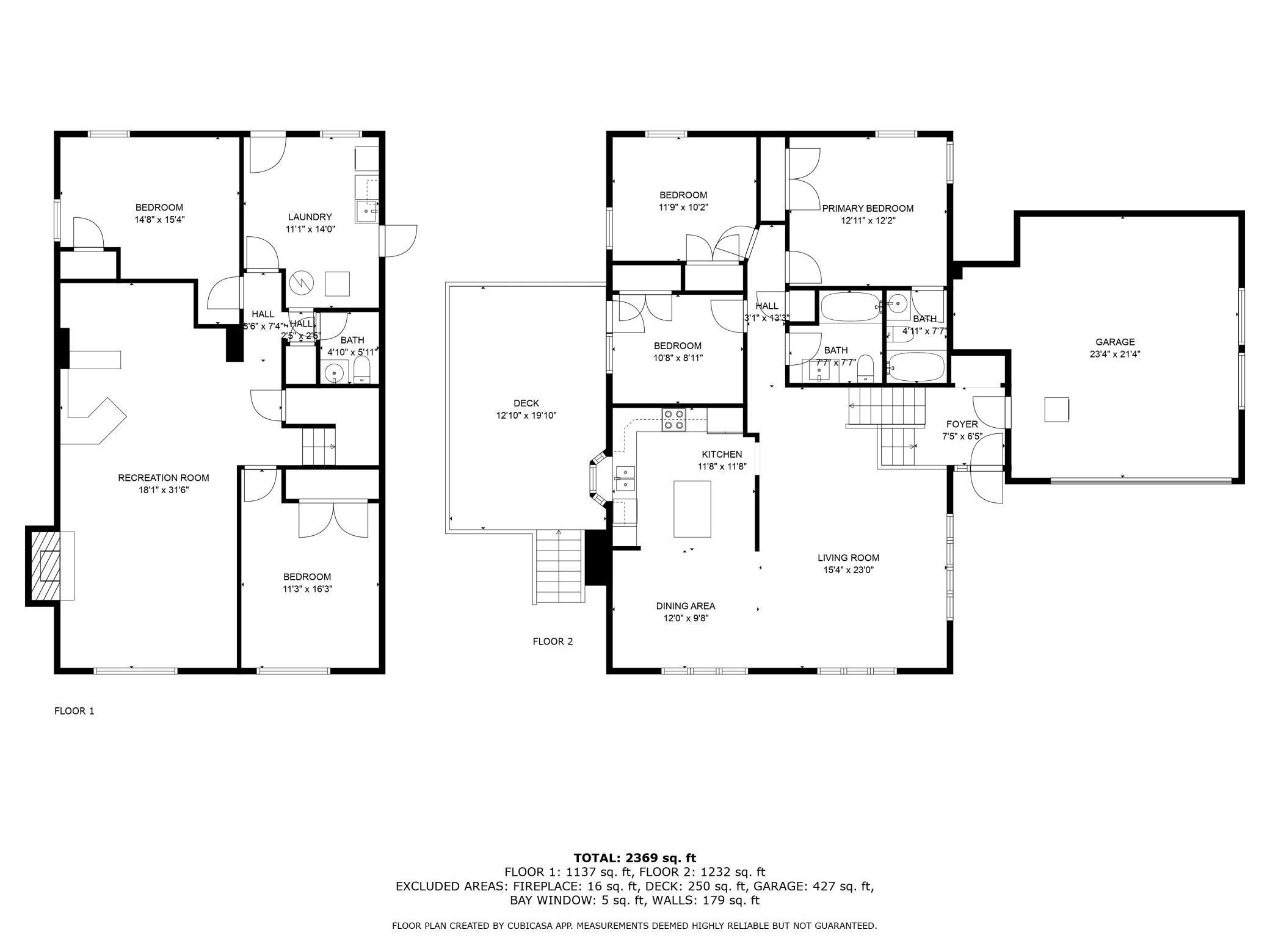3736 CENTERVILLE ROAD
3736 Centerville Road, Saint Paul (Vadnais Heights), 55127, MN
-
Price: $425,000
-
Status type: For Sale
-
Neighborhood: Centre Acres
Bedrooms: 5
Property Size :2514
-
Listing Agent: NST25792,NST515858
-
Property type : Single Family Residence
-
Zip code: 55127
-
Street: 3736 Centerville Road
-
Street: 3736 Centerville Road
Bathrooms: 3
Year: 1969
Listing Brokerage: Exp Realty, LLC.
FEATURES
- Range
- Refrigerator
- Dishwasher
DETAILS
Charming and move-in ready, this 5-bed, 3-bath home in Vadnais Heights offers comfort, style, and functionality. Hardwood floors run throughout the main living spaces, creating a warm and inviting feel. The open layout provides plenty of natural light and a great flow for everyday living or entertaining. Step outside to enjoy the spacious backyard and a back deck perfect for relaxing or hosting gatherings. Conveniently located near parks, trails, shopping, and dining, this home blends comfort and convenience in a desirable neighborhood!
INTERIOR
Bedrooms: 5
Fin ft² / Living Area: 2514 ft²
Below Ground Living: 1232ft²
Bathrooms: 3
Above Ground Living: 1282ft²
-
Basement Details: Finished, Full,
Appliances Included:
-
- Range
- Refrigerator
- Dishwasher
EXTERIOR
Air Conditioning: Central Air
Garage Spaces: 2
Construction Materials: N/A
Foundation Size: 1282ft²
Unit Amenities:
-
Heating System:
-
- Forced Air
ROOMS
| Main | Size | ft² |
|---|---|---|
| Kitchen | 12x12 | 144 ft² |
| Dining Room | 12x10 | 144 ft² |
| Living Room | 15x23 | 225 ft² |
| Bedroom 1 | 13x12 | 169 ft² |
| Bedroom 2 | 12x10 | 144 ft² |
| Bedroom 3 | 11x9 | 121 ft² |
| Lower | Size | ft² |
|---|---|---|
| Bedroom 4 | 15x15 | 225 ft² |
| Bedroom 5 | 11x16 | 121 ft² |
| Recreation Room | 18x32 | 324 ft² |
| Laundry | 11x14 | 121 ft² |
LOT
Acres: N/A
Lot Size Dim.: 134x94
Longitude: 45.0539
Latitude: -93.0641
Zoning: Residential-Single Family
FINANCIAL & TAXES
Tax year: 2025
Tax annual amount: $4,698
MISCELLANEOUS
Fuel System: N/A
Sewer System: City Sewer/Connected
Water System: City Water/Connected
ADDITIONAL INFORMATION
MLS#: NST7792833
Listing Brokerage: Exp Realty, LLC.

ID: 4122470
Published: September 18, 2025
Last Update: September 18, 2025
Views: 4


