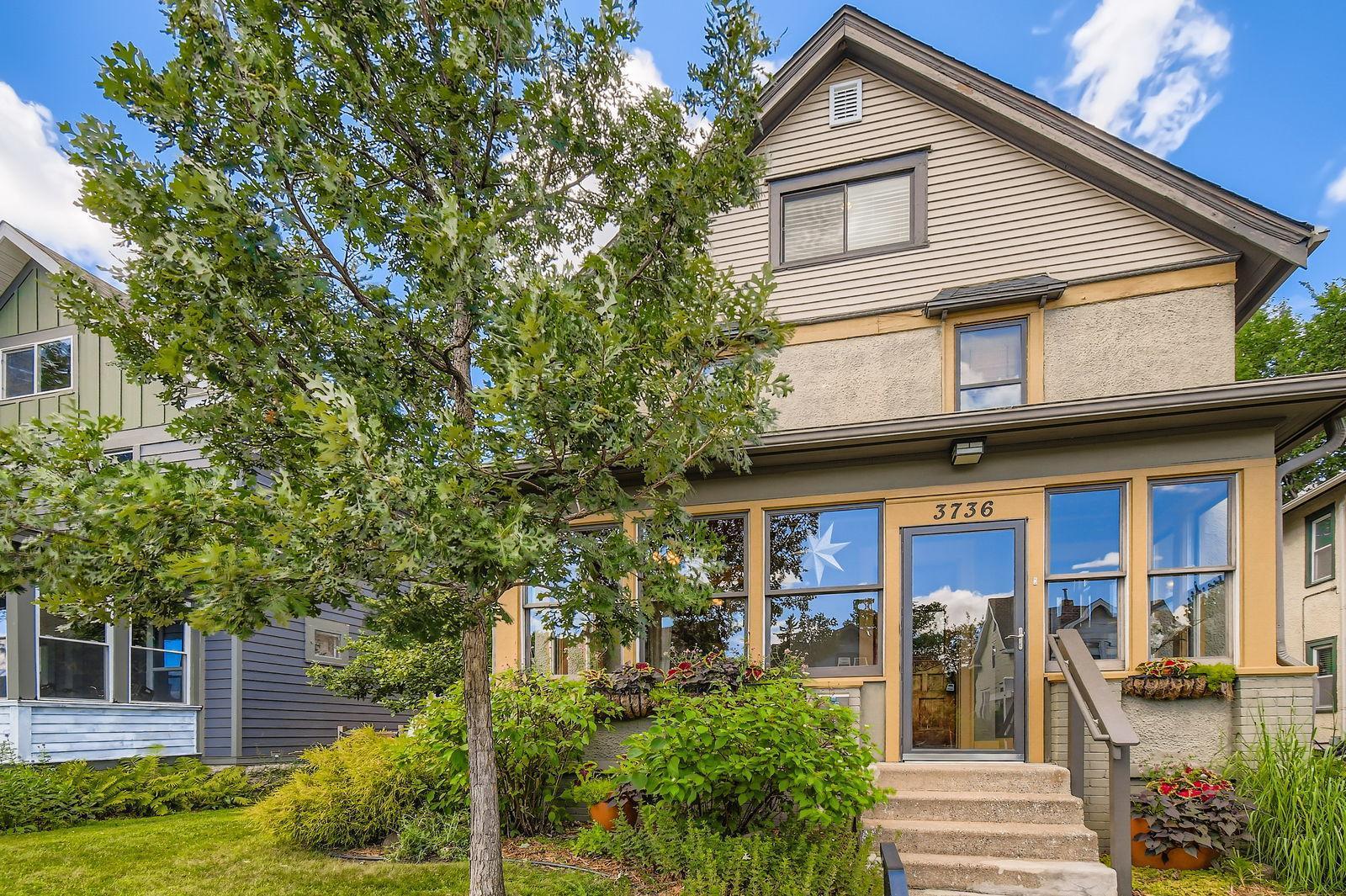3736 4TH AVENUE
3736 4th Avenue, Minneapolis, 55409, MN
-
Price: $565,000
-
Status type: For Sale
-
City: Minneapolis
-
Neighborhood: Central
Bedrooms: 4
Property Size :2351
-
Listing Agent: NST27236,NST95498
-
Property type : Single Family Residence
-
Zip code: 55409
-
Street: 3736 4th Avenue
-
Street: 3736 4th Avenue
Bathrooms: 3
Year: 1906
Listing Brokerage: Toft Realty LLC
FEATURES
- Range
- Refrigerator
- Exhaust Fan
- Dishwasher
DETAILS
This spacious 2.5-story blends early 20th-century Victorian charm with American Craftsman character. Fully renovated in 2010, the home has been thoughtfully updated and exceptionally well cared for. The main floor welcomes you with a generous foyer, flowing into bright and inviting living and dining spaces. The kitchen is wide open and sun-filled, featuring heated floors and plenty of room to gather. Original woodwork has been beautifully preserved throughout. Upstairs, you’ll find three spacious bedrooms, a large bathroom, and a bonus room for added flexibility. The third-floor owner’s suite offers a private retreat with a sleek, updated bath and ample storage. The insulated 2 car garage (built in 2010), charming front porch, and a private back deck extend your living space outdoors. Mature trees and landscaping, and fully fenced backyard complete the setting, just blocks from the co-op and some of the best dining in the city. Rare opportunity for a stand-out home in Minneapolis!
INTERIOR
Bedrooms: 4
Fin ft² / Living Area: 2351 ft²
Below Ground Living: N/A
Bathrooms: 3
Above Ground Living: 2351ft²
-
Basement Details: Full,
Appliances Included:
-
- Range
- Refrigerator
- Exhaust Fan
- Dishwasher
EXTERIOR
Air Conditioning: Central Air
Garage Spaces: 2
Construction Materials: N/A
Foundation Size: 994ft²
Unit Amenities:
-
- Kitchen Window
- Deck
- Natural Woodwork
- Hardwood Floors
- Sun Room
- Ceiling Fan(s)
- Tile Floors
Heating System:
-
- Forced Air
- Radiant Floor
ROOMS
| Main | Size | ft² |
|---|---|---|
| Living Room | 12 x 15'9" | 189 ft² |
| Dining Room | 12 x 12 | 144 ft² |
| Kitchen | 12 x 13'5" | 161 ft² |
| Foyer | 11 x 14 | 121 ft² |
| Mud Room | 4'5" x 4'5" | 19.51 ft² |
| Laundry | 10'11" x 6'6" | 70.96 ft² |
| Porch | 18'10" x 6'10" | 128.69 ft² |
| Third | Size | ft² |
|---|---|---|
| Bedroom 1 | 21'3" x 9'9" | 207.19 ft² |
| Second | Size | ft² |
|---|---|---|
| Bedroom 2 | 14' x 11'10" | 165.67 ft² |
| Bedroom 3 | 11'4 x 10'7 | 119.94 ft² |
| Bedroom 4 | 11'9" x 9'11" | 116.52 ft² |
| Sun Room | 11'6" x 10'9" | 123.63 ft² |
LOT
Acres: N/A
Lot Size Dim.: 40 x 131
Longitude: 44.9348
Latitude: -93.2705
Zoning: Residential-Single Family
FINANCIAL & TAXES
Tax year: 2025
Tax annual amount: $5,710
MISCELLANEOUS
Fuel System: N/A
Sewer System: City Sewer/Connected
Water System: City Water/Connected
ADDITIONAL INFORMATION
MLS#: NST7766631
Listing Brokerage: Toft Realty LLC

ID: 3910821
Published: July 21, 2025
Last Update: July 21, 2025
Views: 3






