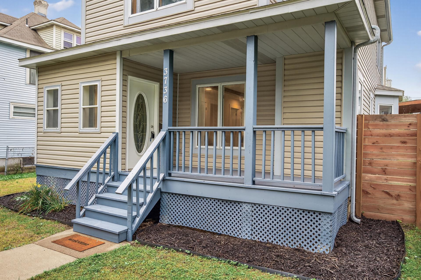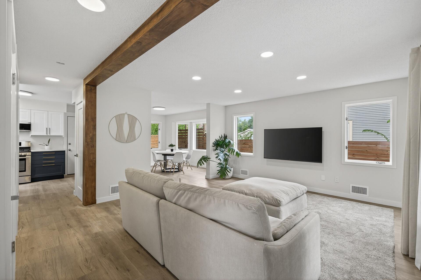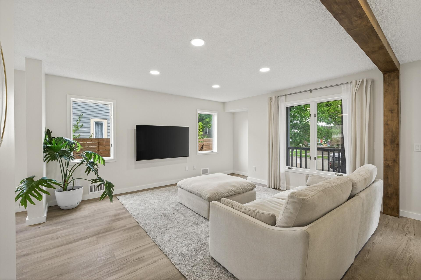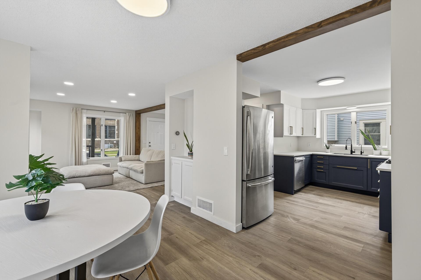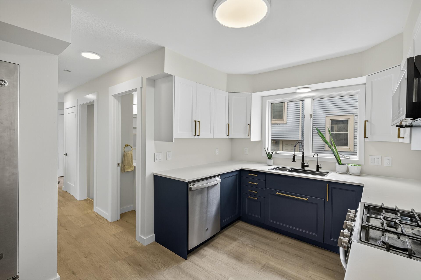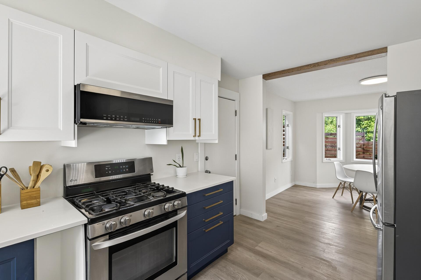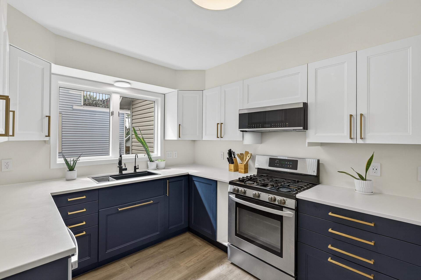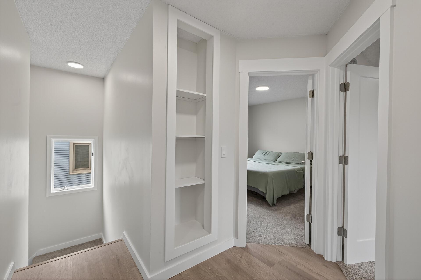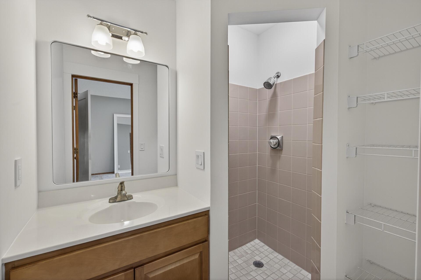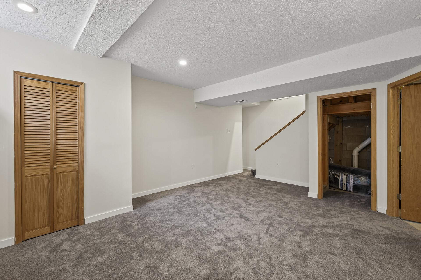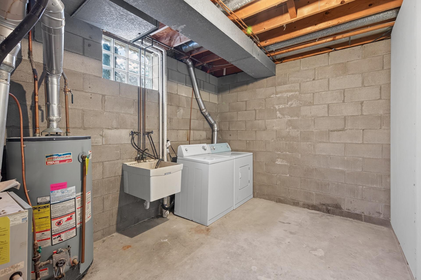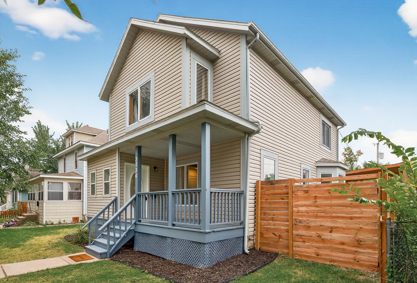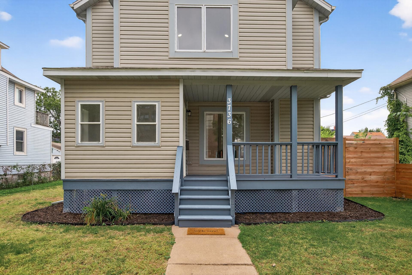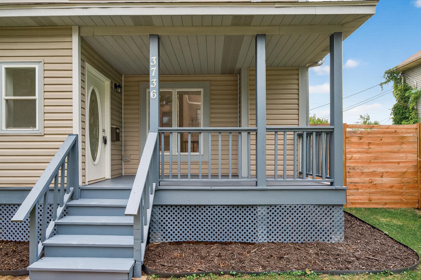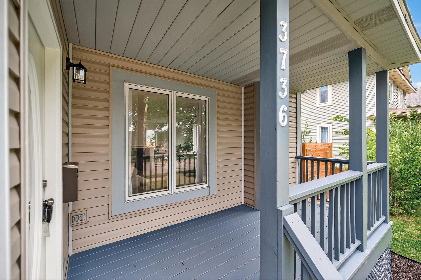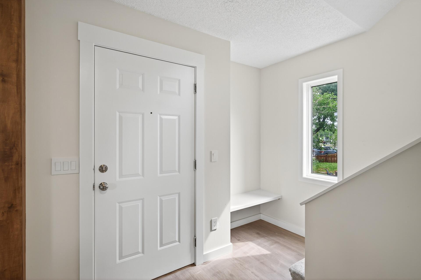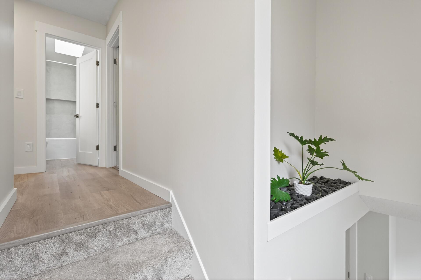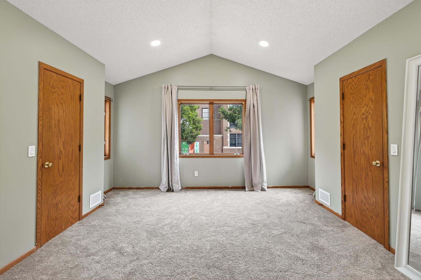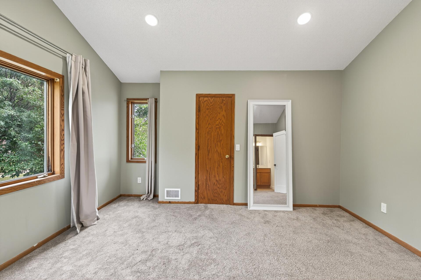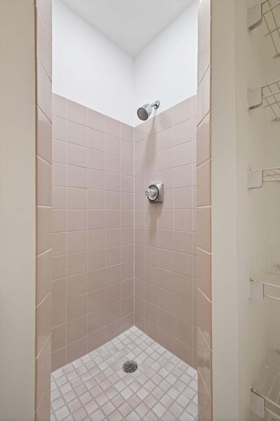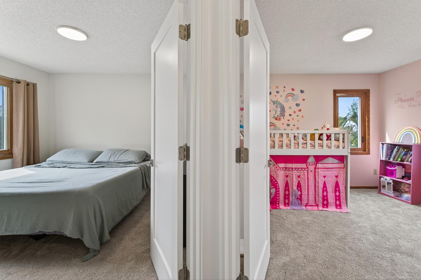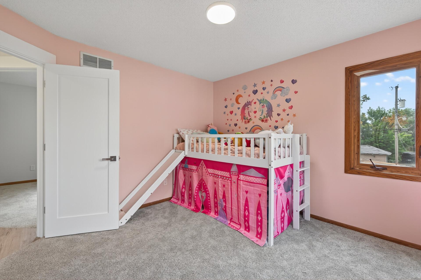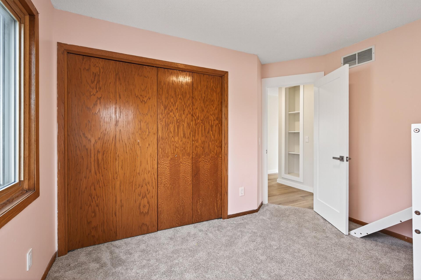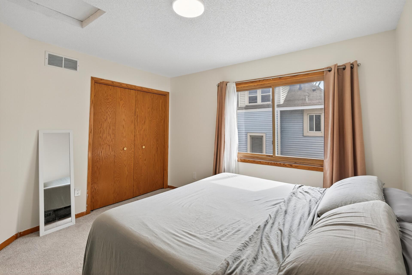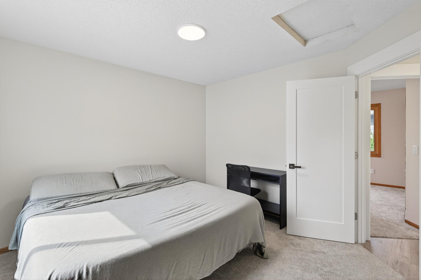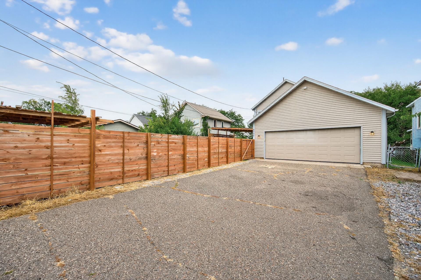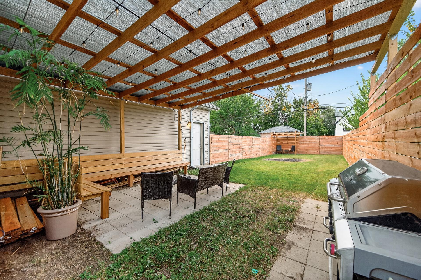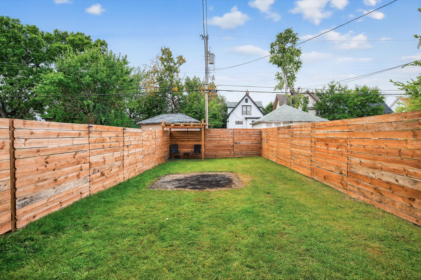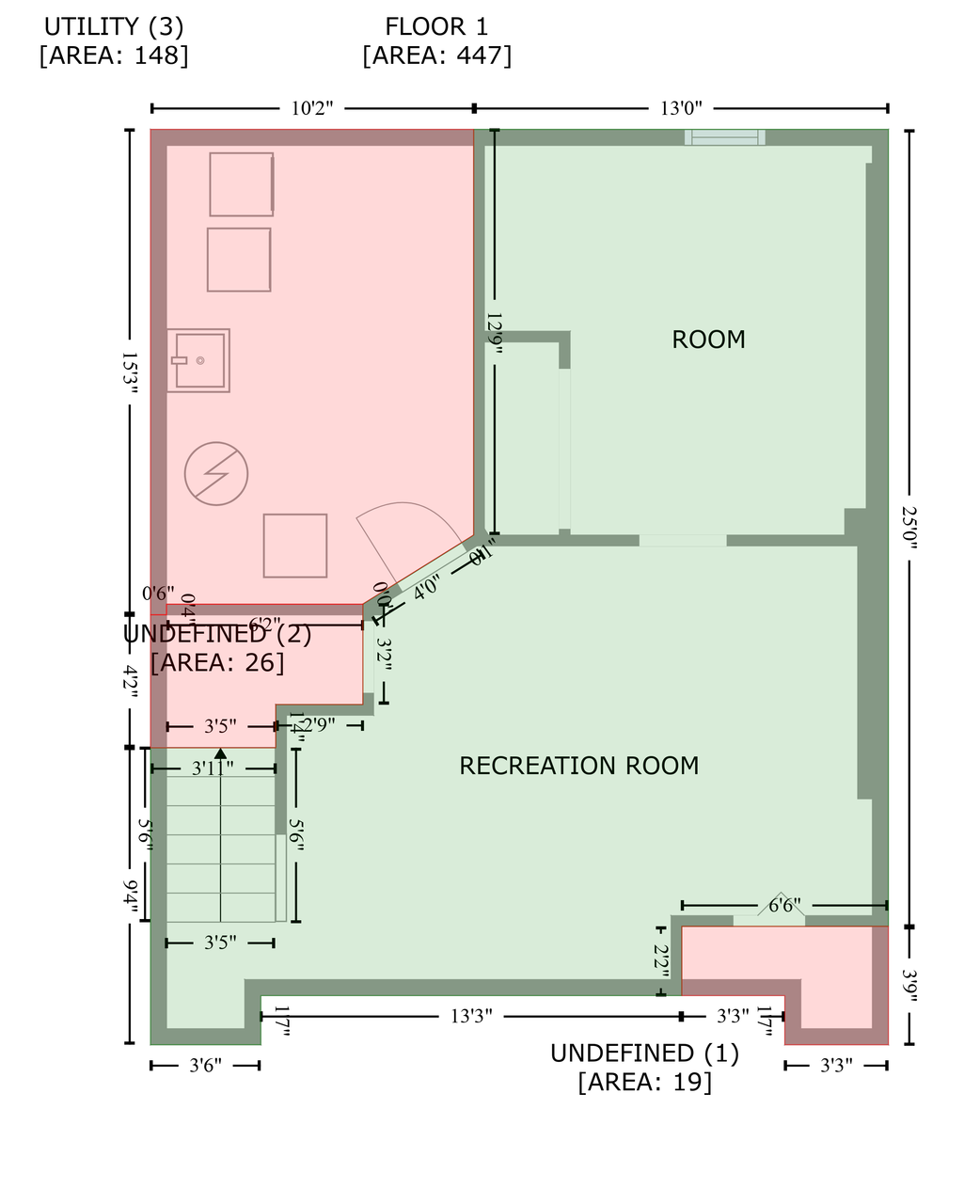3736 3RD AVENUE
3736 3rd Avenue, Minneapolis, 55409, MN
-
Price: $425,000
-
Status type: For Sale
-
City: Minneapolis
-
Neighborhood: Central
Bedrooms: 4
Property Size :1997
-
Listing Agent: NST10642,NST105319
-
Property type : Single Family Residence
-
Zip code: 55409
-
Street: 3736 3rd Avenue
-
Street: 3736 3rd Avenue
Bathrooms: 3
Year: 1992
Listing Brokerage: Keller Williams Premier Realty Lake Minnetonka
DETAILS
Welcome to this beautifully updated 4 bedroom home in the Central neighborhood of Minneapolis. This spacious 2 story blends classic character with modern updates, offering both charm and comfort. Step inside to find fresh paint, updated flooring, and a wide open floor plan filled with natural light. The kitchen shines with modern two tone cabinetry, new stainless steel appliances, sleek hardware, and plenty of counter space for cooking and gathering. Upstairs, you will find three inviting bedrooms including a vaulted owner’s suite with walk in closets and a private half bath with shower and sink. A full bath in the hall serves the other bedrooms, making it ideal for family or guests. The main floor includes a convenient half bath, and the finished lower level adds a large family room, bonus bedroom, laundry, and storage. Outside, enjoy a welcoming front porch, covered patio, fully fenced backyard, and a sprinkler system to keep your lawn green and lush. An attached heated 2 car garage adds year round convenience. Every detail has been thoughtfully refreshed, making this home move in ready from day one. Located near highways 35W and 62, with easy access to downtown, parks, and some of the city’s best dining, this home combines timeless appeal, modern updates, and unbeatable convenience. A rare opportunity to own a stand out property in the Central neighborhood.
INTERIOR
Bedrooms: 4
Fin ft² / Living Area: 1997 ft²
Below Ground Living: 769ft²
Bathrooms: 3
Above Ground Living: 1228ft²
-
Basement Details: Block, Egress Window(s), Finished, Full,
Appliances Included:
-
EXTERIOR
Air Conditioning: Central Air
Garage Spaces: 2
Construction Materials: N/A
Foundation Size: 769ft²
Unit Amenities:
-
Heating System:
-
- Forced Air
ROOMS
| Main | Size | ft² |
|---|---|---|
| Living Room | 23x18 | 529 ft² |
| Dining Room | 12x12 | 144 ft² |
| Kitchen | 13x9 | 169 ft² |
| Foyer | 9x6 | 81 ft² |
| Porch | 13x6 | 169 ft² |
| Bathroom | 6x4 | 36 ft² |
| Upper | Size | ft² |
|---|---|---|
| Bedroom 1 | 11x12 | 121 ft² |
| Bedroom 2 | 12x12 | 144 ft² |
| Family Room | 16x13 | 256 ft² |
| Bathroom | 9x5 | 81 ft² |
| Bathroom | 5x6 | 25 ft² |
| Lower | Size | ft² |
|---|---|---|
| Utility Room | 10x15 | 100 ft² |
| Recreation Room | 19x14 | 361 ft² |
| Storage | 12x12 | 144 ft² |
LOT
Acres: N/A
Lot Size Dim.: 53x130
Longitude: 44.9349
Latitude: -93.2731
Zoning: Residential-Single Family
FINANCIAL & TAXES
Tax year: 2025
Tax annual amount: $5,191
MISCELLANEOUS
Fuel System: N/A
Sewer System: City Sewer/Connected
Water System: City Water/Connected
ADDITIONAL INFORMATION
MLS#: NST7791824
Listing Brokerage: Keller Williams Premier Realty Lake Minnetonka

ID: 4126971
Published: September 19, 2025
Last Update: September 19, 2025
Views: 2




