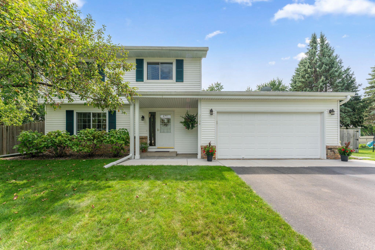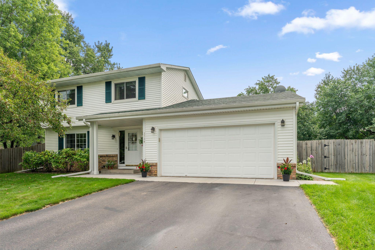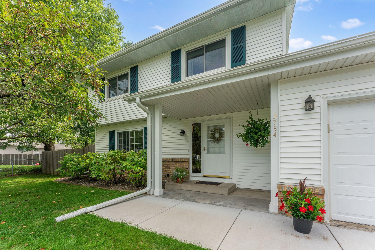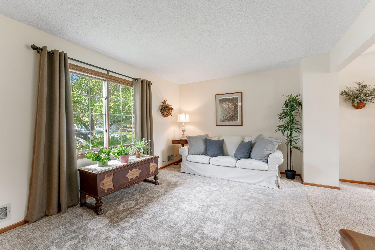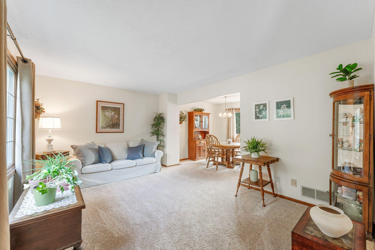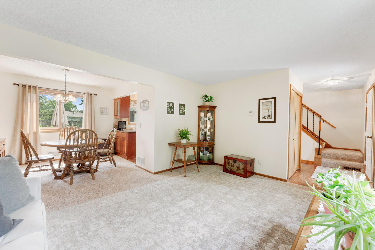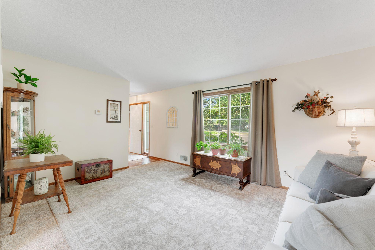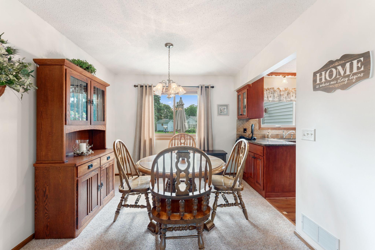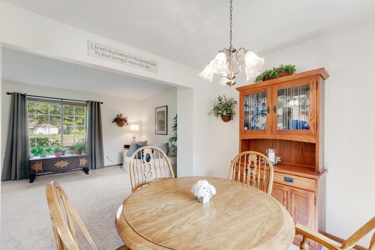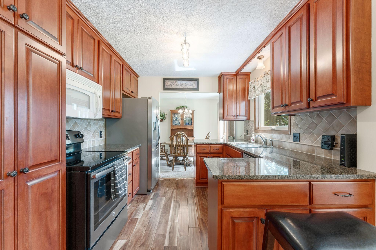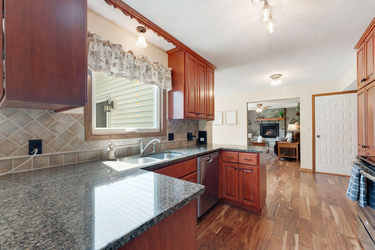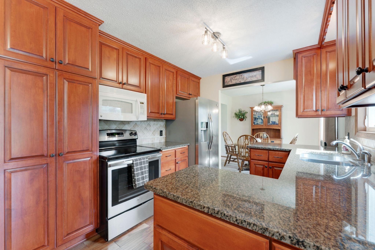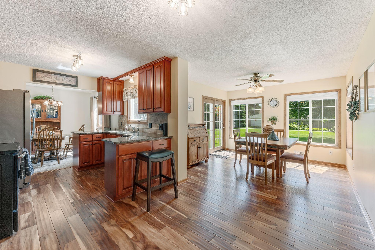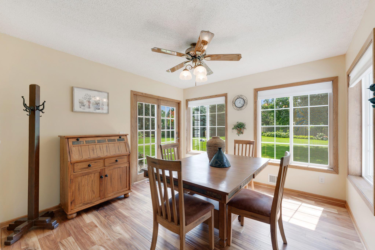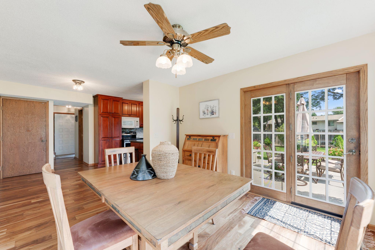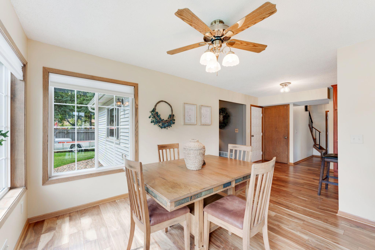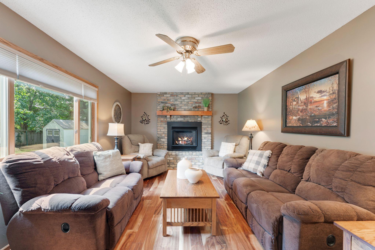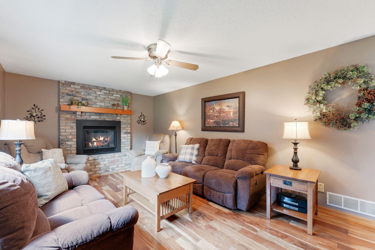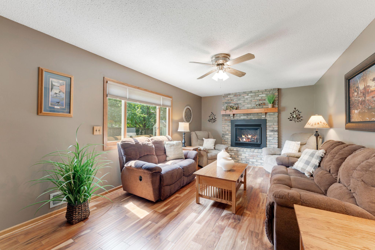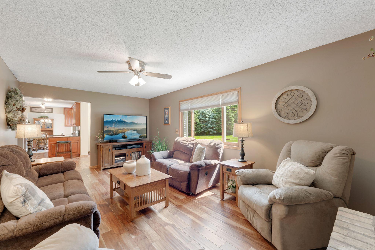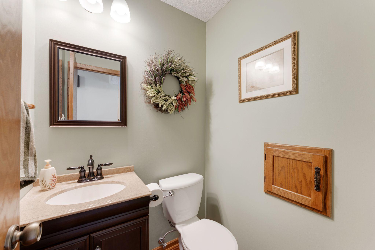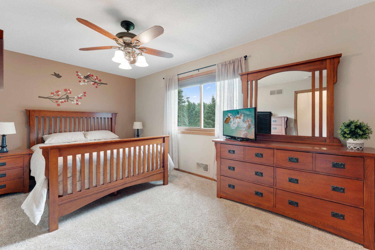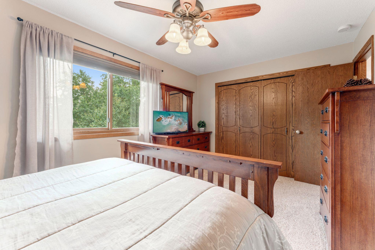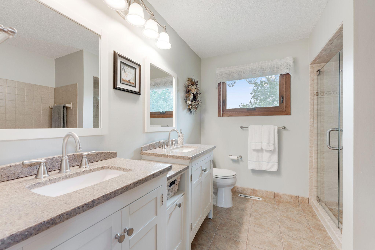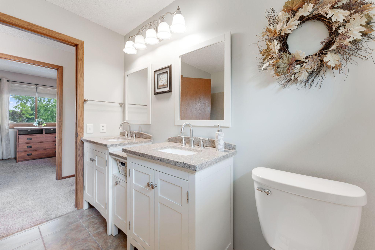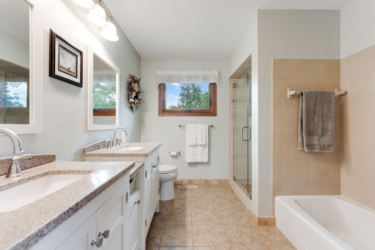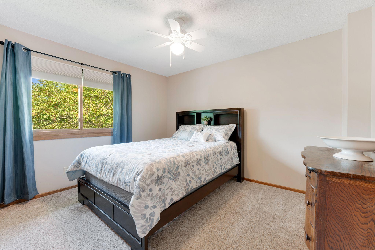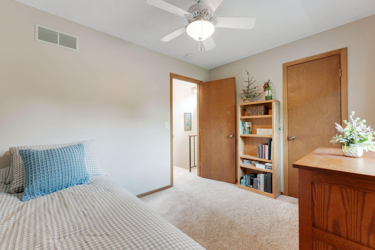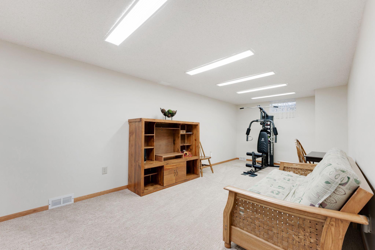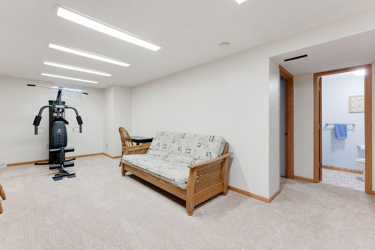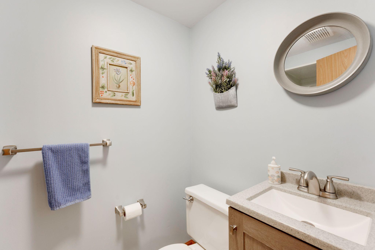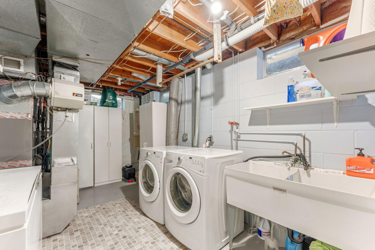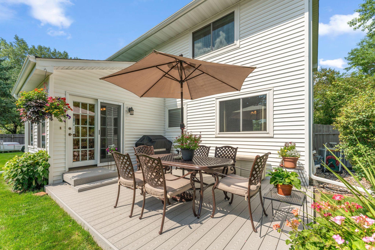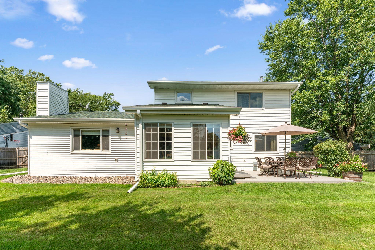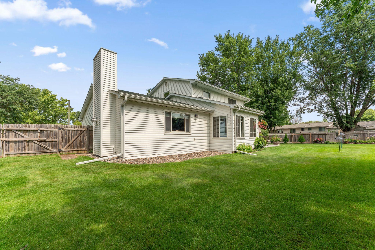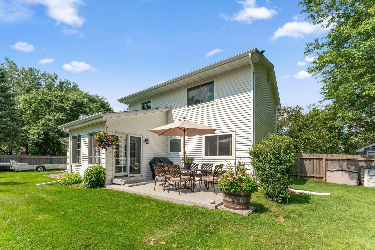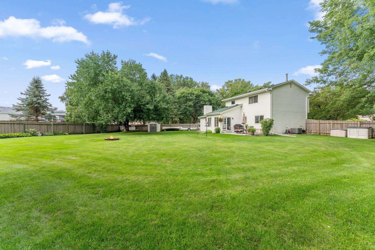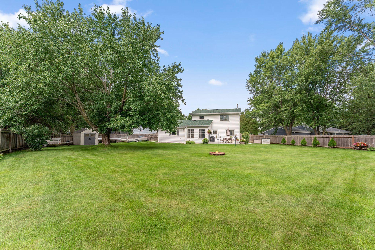3734 SUN TERRACE CIRCLE
3734 Sun Terrace Circle, White Bear Lake, 55110, MN
-
Price: $498,900
-
Status type: For Sale
-
City: White Bear Lake
-
Neighborhood: Bacchus White Bear Hills 02
Bedrooms: 3
Property Size :2347
-
Listing Agent: NST19361,NST99019
-
Property type : Single Family Residence
-
Zip code: 55110
-
Street: 3734 Sun Terrace Circle
-
Street: 3734 Sun Terrace Circle
Bathrooms: 3
Year: 1981
Listing Brokerage: RE/MAX Results
FEATURES
- Range
- Refrigerator
- Washer
- Dryer
- Microwave
- Dishwasher
- Disposal
- Humidifier
- Central Vacuum
- Gas Water Heater
DETAILS
Welcome home! to this ideally situated and well-maintained two-story home on a quiet cul-de-sac lot. This home offers both peaceful settings and unbeatable convenience, as it is minutes from White Bear Lake or Mahtomedi, close to I-694, and Century College, plus many more shopping/dining opportunities nearby. Located within the highly desirable and award-winning Mahtomedi school district, this property sits upon a generous 0.37-acre lot boasting tons of curb appeal and has an impressive and spacious rear yard, presenting a remarkable space to relax, play, and entertain in, that is difficult to beat. A tastefully updated and well-cared for interior offers flexible layout options, with two living areas on the main level, and a perfectly placed sunroom addition (currently used for dining) which could also be used for living and leaves additional space for an informal breakfast nook. Main level great room (gas) fireplace has a floor to ceiling brick surround. Upstairs are three well-appointed bedrooms which share the fully updated main bathroom featuring a double vanity with dual sinks, and walk-in shower with a separate tub. The fully finished lower level was also updated by the current owners and includes yet another inviting family room, additional bathroom, and spacious den, which would be perfect for a home office, hobby space, or could be used as additional storage. Current owner updates inc. windows, kitchen cabinetry and appliances, and updated LVP flooring. Other notable updates: new roof(2022) gutters(2022) water heater(2022) furnace and A/C(2020) basement finish updated(2023)
INTERIOR
Bedrooms: 3
Fin ft² / Living Area: 2347 ft²
Below Ground Living: 684ft²
Bathrooms: 3
Above Ground Living: 1663ft²
-
Basement Details: Block, Drain Tiled, Finished, Full, Sump Pump,
Appliances Included:
-
- Range
- Refrigerator
- Washer
- Dryer
- Microwave
- Dishwasher
- Disposal
- Humidifier
- Central Vacuum
- Gas Water Heater
EXTERIOR
Air Conditioning: Central Air
Garage Spaces: 2
Construction Materials: N/A
Foundation Size: 1025ft²
Unit Amenities:
-
- Kitchen Window
- Deck
- Sun Room
- Ceiling Fan(s)
- Washer/Dryer Hookup
Heating System:
-
- Forced Air
ROOMS
| Main | Size | ft² |
|---|---|---|
| Living Room | 16x12 | 256 ft² |
| Dining Room | 10x10 | 100 ft² |
| Great Room | 20x12 | 400 ft² |
| Kitchen | 17x11 | 289 ft² |
| Sun Room | 11x11 | 121 ft² |
| Deck | 16x12 | 256 ft² |
| Upper | Size | ft² |
|---|---|---|
| Bedroom 1 | 16x11 | 256 ft² |
| Bedroom 2 | 12x10 | 144 ft² |
| Bedroom 3 | 11x10 | 121 ft² |
| Basement | Size | ft² |
|---|---|---|
| Family Room | 23x11 | 529 ft² |
| Den | 19x10 | 361 ft² |
LOT
Acres: N/A
Lot Size Dim.: 50x123x90x118x116
Longitude: 45.054
Latitude: -92.9831
Zoning: Residential-Single Family
FINANCIAL & TAXES
Tax year: 2025
Tax annual amount: $4,276
MISCELLANEOUS
Fuel System: N/A
Sewer System: City Sewer - In Street
Water System: City Water - In Street
ADDITIONAL INFORMATION
MLS#: NST7792280
Listing Brokerage: RE/MAX Results

ID: 4035248
Published: August 23, 2025
Last Update: August 23, 2025
Views: 2


