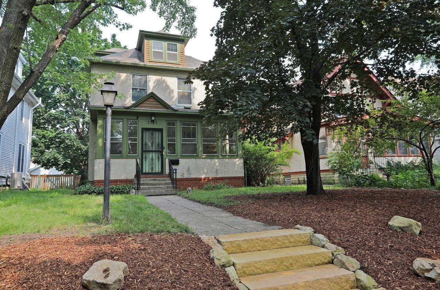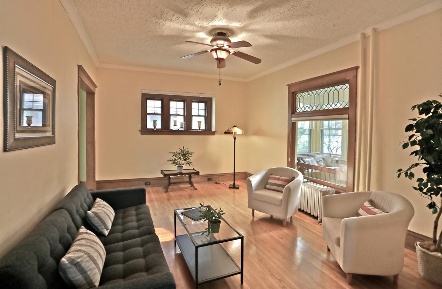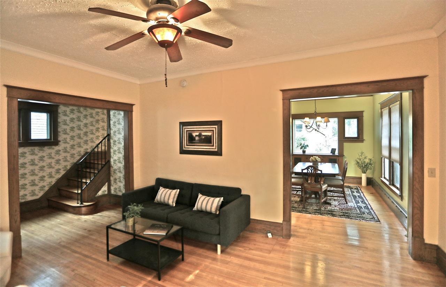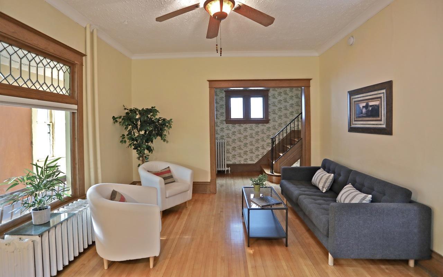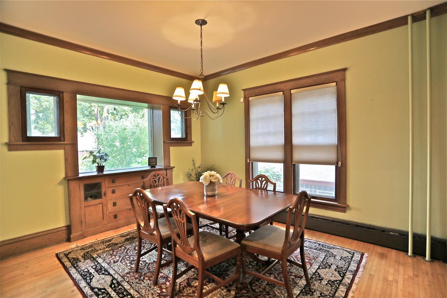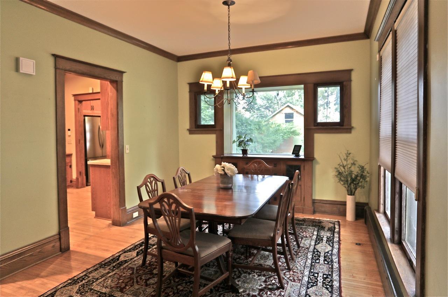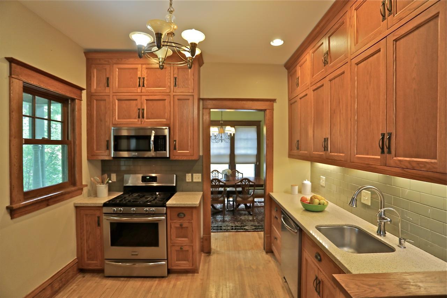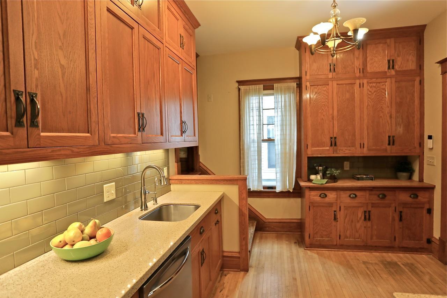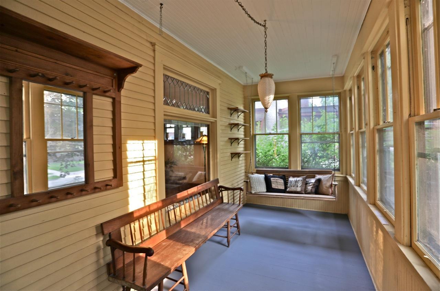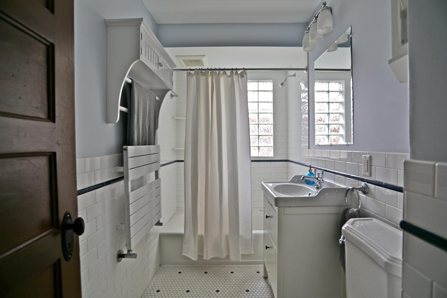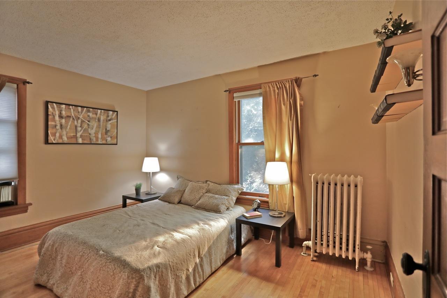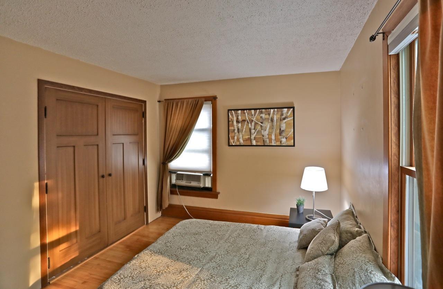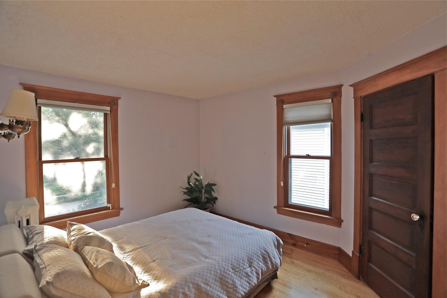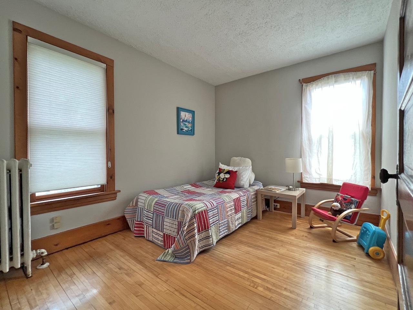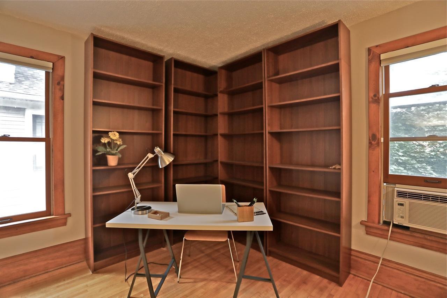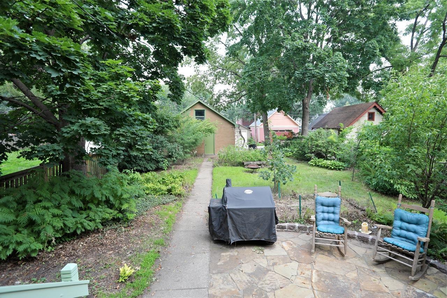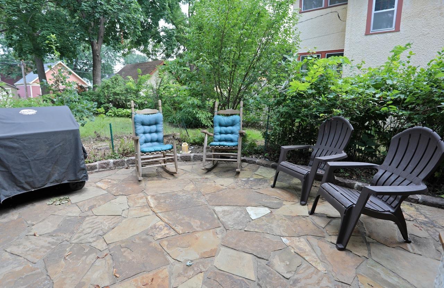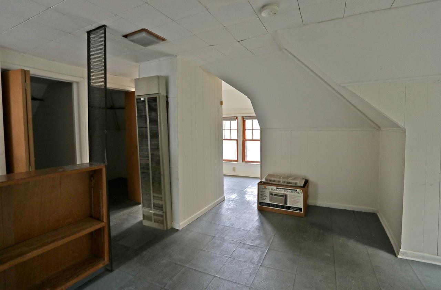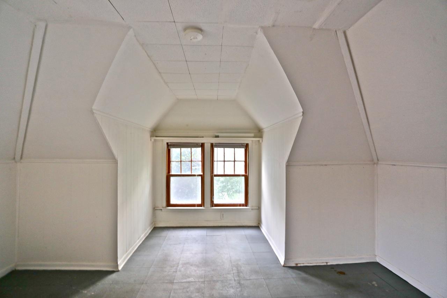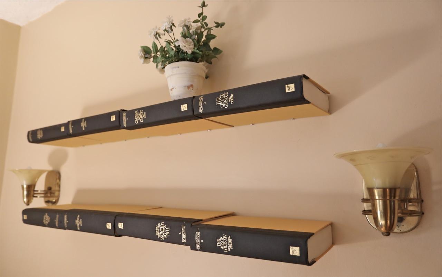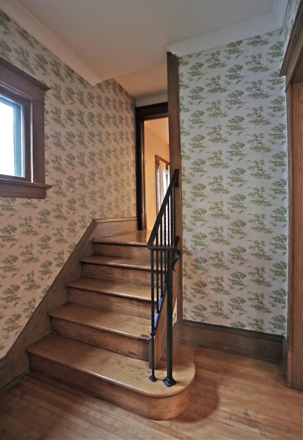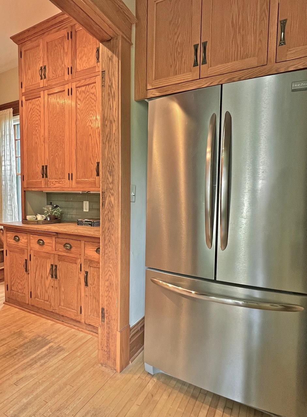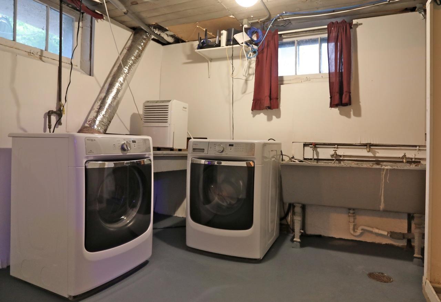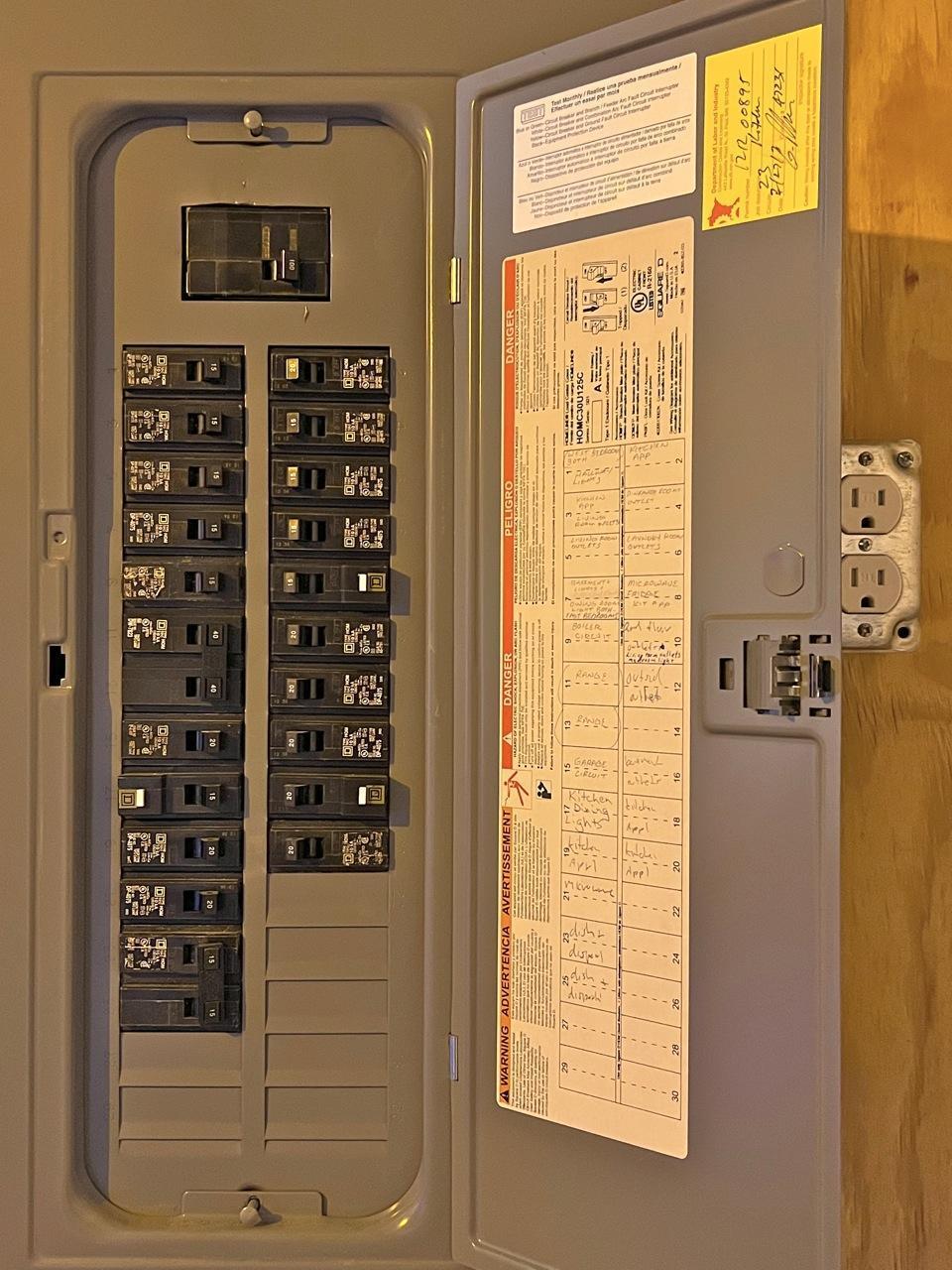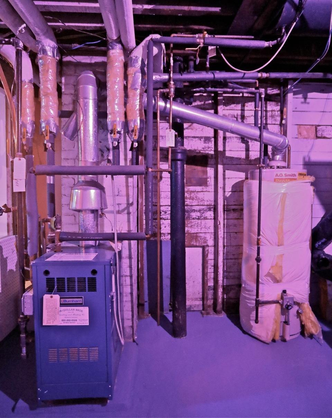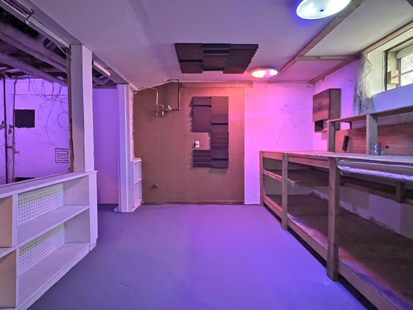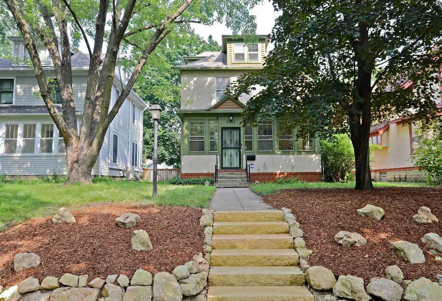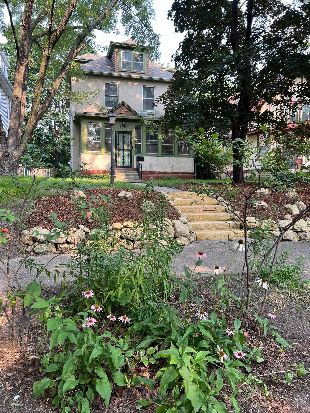3733 PILLSBURY AVENUE
3733 Pillsbury Avenue, Minneapolis, 55409, MN
-
Price: $450,000
-
Status type: For Sale
-
City: Minneapolis
-
Neighborhood: King Field
Bedrooms: 4
Property Size :1780
-
Listing Agent: NST16445,NST46967
-
Property type : Single Family Residence
-
Zip code: 55409
-
Street: 3733 Pillsbury Avenue
-
Street: 3733 Pillsbury Avenue
Bathrooms: 2
Year: 1908
Listing Brokerage: Edina Realty, Inc.
FEATURES
- Range
- Refrigerator
- Washer
- Microwave
- Dishwasher
- Electronic Air Filter
- Water Filtration System
- Gas Water Heater
- Stainless Steel Appliances
DETAILS
Well maintained & updated classic 2 1/2 story home in prime King Field location! Character abounds with built-in buffet & hardwood flooring throughout home. Complete kitchen remodel in 2013 w/stainless steel appliances, addition of custom built mission oak cabinets to match original style of home, water filtration system beneath sink & a stylish combination of granite & butcher block counters. 4 bedrooms together on 2nd floor, along w/beautifully tiled updated full bathroom complete w/towel heating rack. Additional flex room on 3rd floor. Enjoy lazy summer afternoons in the 3 season front porch or enjoy an evening grilling out on the newly installed backyard cut stone patio. Professionally landscaped yard w/perennial gardens and newer terraced retaining wall. oversized 2 car garage. A short walk to nearby restaurants & eateries and all that King Field & Eat Street have to offer!
INTERIOR
Bedrooms: 4
Fin ft² / Living Area: 1780 ft²
Below Ground Living: N/A
Bathrooms: 2
Above Ground Living: 1780ft²
-
Basement Details: Block, Full, Unfinished,
Appliances Included:
-
- Range
- Refrigerator
- Washer
- Microwave
- Dishwasher
- Electronic Air Filter
- Water Filtration System
- Gas Water Heater
- Stainless Steel Appliances
EXTERIOR
Air Conditioning: Window Unit(s)
Garage Spaces: 2
Construction Materials: N/A
Foundation Size: 696ft²
Unit Amenities:
-
- Patio
- Kitchen Window
- Porch
- Natural Woodwork
- Hardwood Floors
- Washer/Dryer Hookup
- Security System
- Walk-Up Attic
- Tile Floors
Heating System:
-
- Hot Water
- Boiler
ROOMS
| Main | Size | ft² |
|---|---|---|
| Living Room | 16.6x12.6 | 206.25 ft² |
| Dining Room | 14.2x11.2 | 158.19 ft² |
| Kitchen | 11.5x10.3 | 117.02 ft² |
| Three Season Porch | 22x7.5 | 163.17 ft² |
| Patio | 15x11 | 225 ft² |
| Upper | Size | ft² |
|---|---|---|
| Bedroom 1 | 13.1x10.1 | 131.92 ft² |
| Bedroom 2 | 12.7x10 | 159.81 ft² |
| Bedroom 3 | 11.3x10.3 | 115.31 ft² |
| Bedroom 4 | 11.4x8.8 | 98.22 ft² |
| Third | Size | ft² |
|---|---|---|
| Den | 13.7x11.6 | 156.21 ft² |
| Lower | Size | ft² |
|---|---|---|
| Laundry | 11.7x9.8 | 111.97 ft² |
| Storage | 10.4x11.4 | 117.11 ft² |
| Storage | 10.7x9.6 | 100.54 ft² |
| Utility Room | 13.2x10.6 | 138.25 ft² |
LOT
Acres: N/A
Lot Size Dim.: 167x40
Longitude: 44.9349
Latitude: -93.2809
Zoning: Residential-Single Family
FINANCIAL & TAXES
Tax year: 2025
Tax annual amount: $6,435
MISCELLANEOUS
Fuel System: N/A
Sewer System: City Sewer/Connected
Water System: City Water/Connected
ADDITIONAL INFORMATION
MLS#: NST7765726
Listing Brokerage: Edina Realty, Inc.

ID: 3971571
Published: August 07, 2025
Last Update: August 07, 2025
Views: 3


